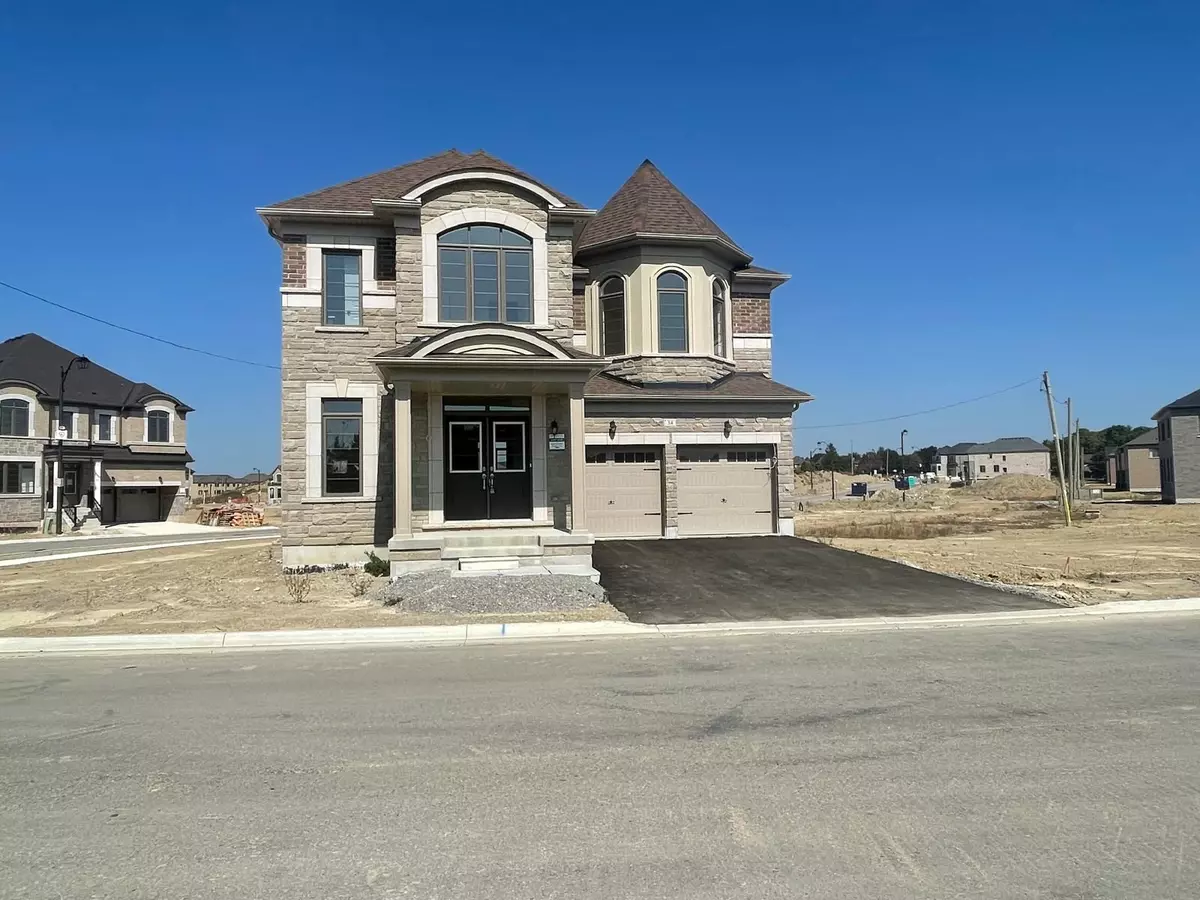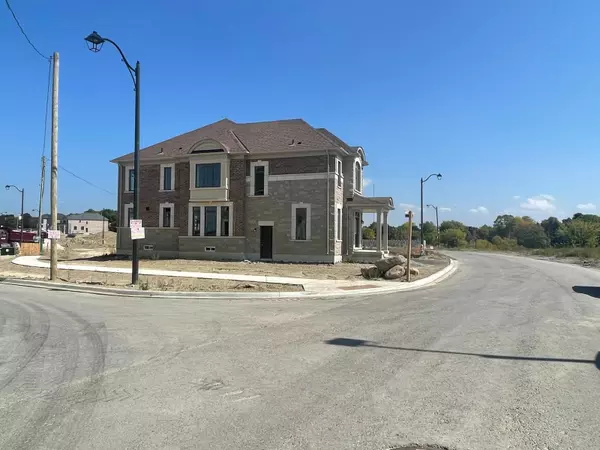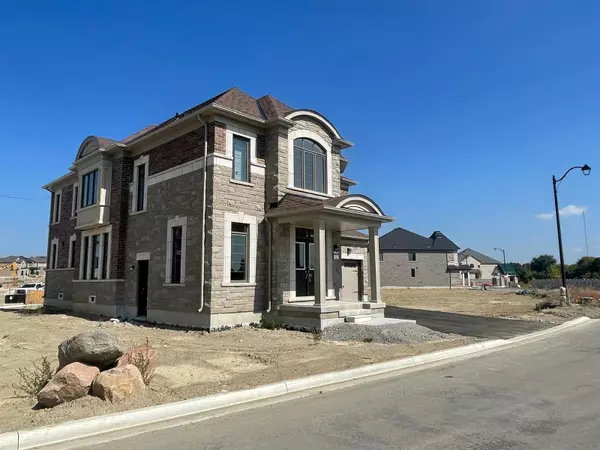REQUEST A TOUR If you would like to see this home without being there in person, select the "Virtual Tour" option and your agent will contact you to discuss available opportunities.
In-PersonVirtual Tour
$ 1,769,999
Est. payment /mo
Price Dropped by $80K
Lot 130 Arctic Tern AVE Brampton, ON L6Z 3N1
5 Beds
5 Baths
UPDATED:
02/09/2025 07:14 AM
Key Details
Property Type Single Family Home
Sub Type Detached
Listing Status Active
Purchase Type For Sale
Approx. Sqft 3000-3500
Subdivision Snelgrove
MLS Listing ID W11907346
Style 2-Storey
Bedrooms 5
Tax Year 2024
Property Sub-Type Detached
Property Description
Assignment Sale, Absolute Show Stopper!! Stunning Brand-New Detached Home never lived in.This is a beautiful Corner lot Home. No House is to be built in front of the house as it is a big park including trails/ponds/ playground. The house comes with a Brick and Stone exterior. The bonus is the corner house with a Front door, and a Double car Garage on the same side, which is rarely found, additionally, no Sidewalk on the driveway side which gives a full 4 car parking. Separate legal entrance to the Basement by the builder. Great Location Easy access to Hwy 410 and Trinity Common Mall, Schools, Grocery Stores, and Shopping Plaza, Makes It Suitable for All Families. Located at Mayfield and Kennedy. This open concept 3200 Sq ft home showcases 5 Bedrooms and, 4.5 Washrooms. upgraded hardwood flooring, a beautifully crafted staircase with iron pickets, and a modern kitchen. Includes five appliances, upgraded floor tiles, shower pot lights, and enhanced kitchen cabinetry. R/I for Internet Cat5 cables for camera installation. The walkout basement remains unfinished, providing potential for personalization. Includes builder-installed air conditioner, and rental tankless water system. equipped for Separate office/library space on the main floor, living, dining, family room, and breakfast area. 9ft celiling on both Main Floor and 2nd floor. **EXTRAS** Builder Closing April 16th, 2025
Location
Province ON
County Peel
Community Snelgrove
Area Peel
Rooms
Family Room Yes
Basement Unfinished
Kitchen 1
Interior
Interior Features Water Heater, Ventilation System
Cooling Central Air
Fireplaces Type Other
Fireplace Yes
Heat Source Gas
Exterior
Parking Features Private
Garage Spaces 4.0
Pool None
Roof Type Asphalt Shingle
Lot Frontage 45.0
Total Parking Spaces 6
Building
Foundation Concrete
Listed by NANAK REALTY SERVICES INC.
GET MORE INFORMATION





