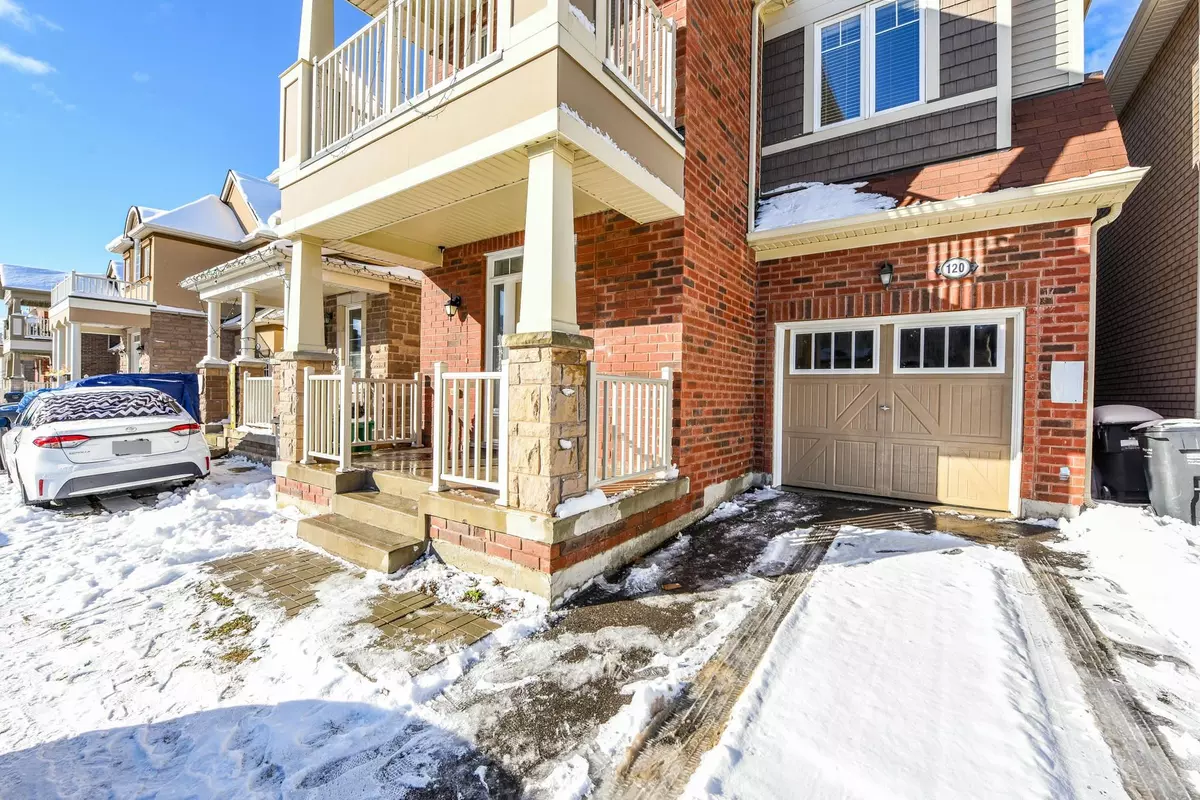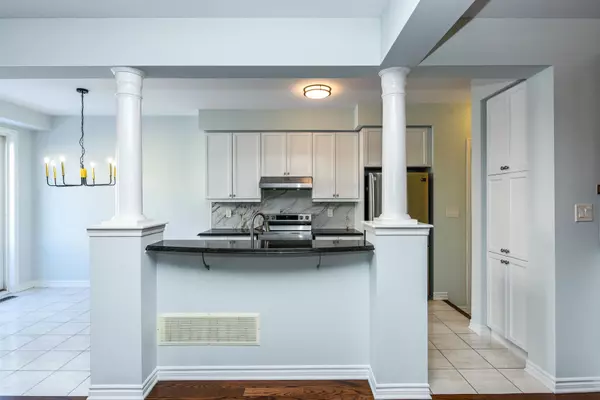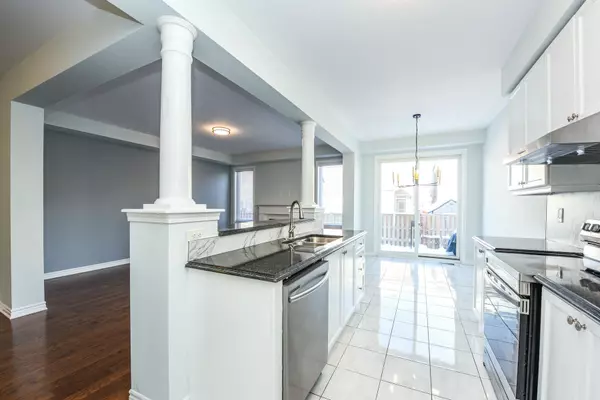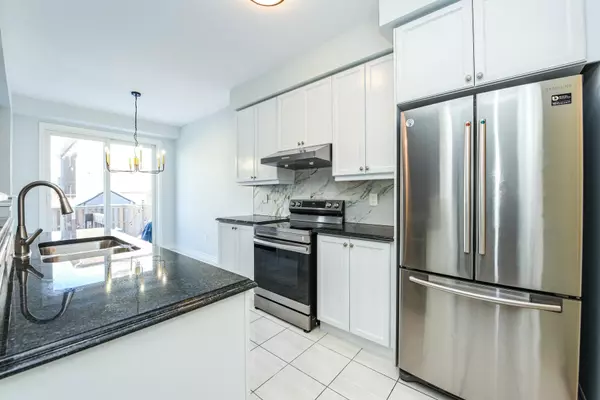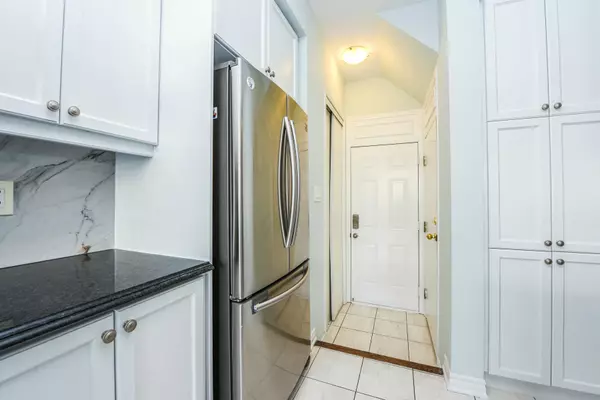120 Benhurst CRES Brampton, ON L7A 5A5
6 Beds
4 Baths
UPDATED:
02/14/2025 04:02 AM
Key Details
Property Type Single Family Home
Sub Type Free
Listing Status Active
Purchase Type For Sale
Approx. Sqft 2000-2500
Municipality Brampton
Subdivision Northwest Brampton
MLS Listing ID W11906968
Style 2-Storey
Bedrooms 6
Annual Tax Amount $6,763
Tax Year 2024
Property Sub-Type Free
Property Description
Location
Province ON
County Peel
Community Northwest Brampton
Area Peel
Zoning R1F-9.0-2214
Rooms
Basement Finished
Kitchen 1
Interior
Interior Features Other
Cooling Central Air
Inclusions All existing appliances: Fridge, Stove, Dishwasher, Washer and Dryer. All existing lights and fixtures.
Exterior
Parking Features Attached
Garage Spaces 4.0
Pool None
Roof Type Shingles
Building
Foundation Brick
Others
Virtual Tour https://virtualtourrealestate.ca/January2025/January3BBUnbranded/
GET MORE INFORMATION

