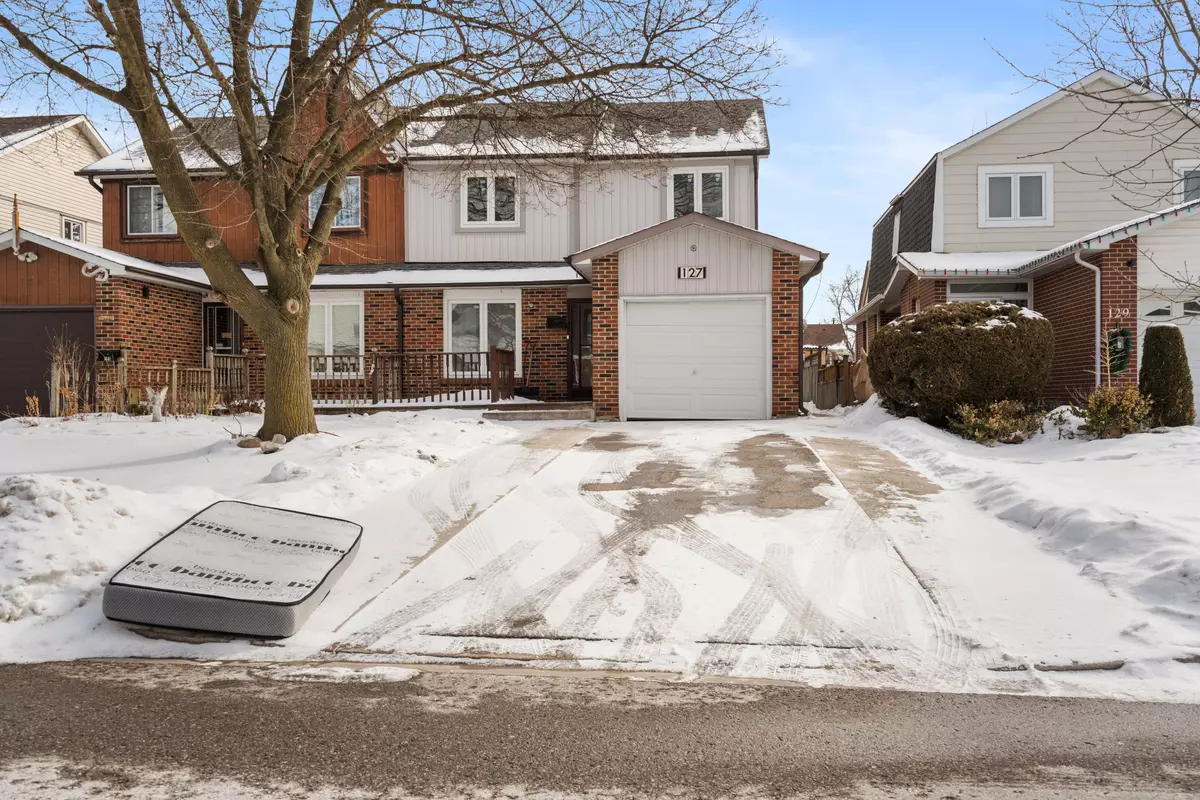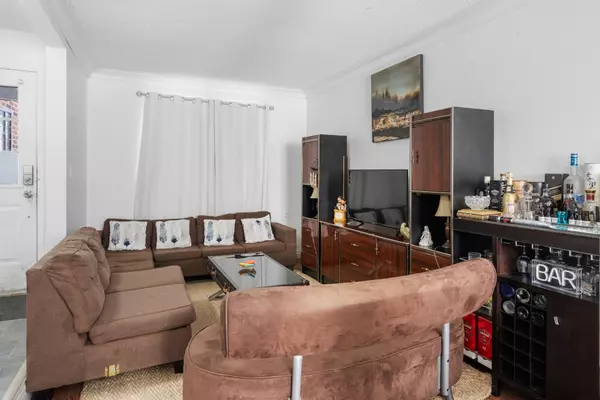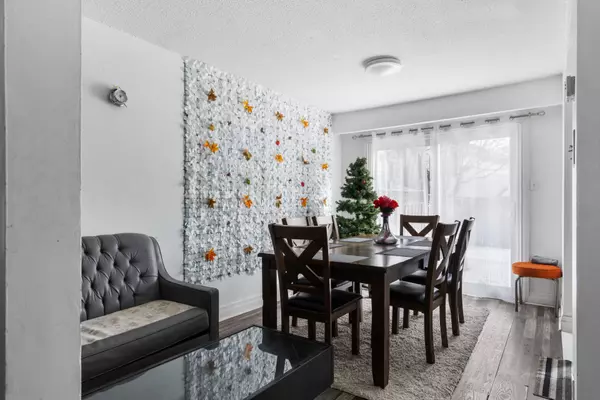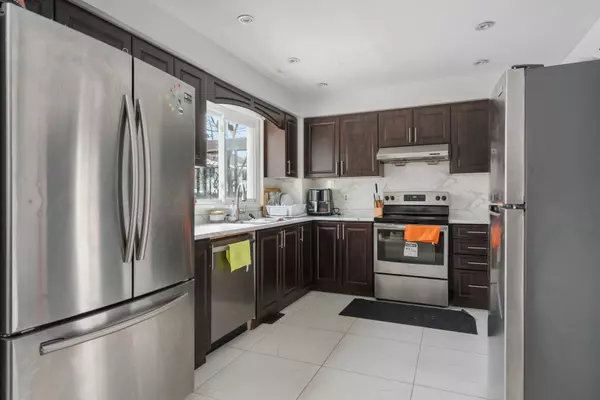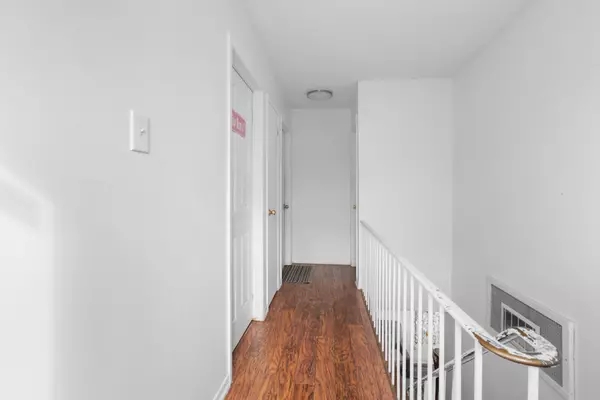REQUEST A TOUR If you would like to see this home without being there in person, select the "Virtual Tour" option and your agent will contact you to discuss available opportunities.
In-PersonVirtual Tour
$ 2,950
Active
127 Fanshawe DR N Brampton, ON L6Z 1A8
3 Beds
2 Baths
UPDATED:
01/26/2025 04:36 PM
Key Details
Property Type Single Family Home
Listing Status Active
Purchase Type For Rent
Subdivision Heart Lake
MLS Listing ID W11902990
Style 2-Storey
Bedrooms 3
Property Description
Charming and Spacious 3 Bedrooms, 1.5 Washrooms, 4 Parking Spots, Semi-detached house (Upper Level) available for lease. Hardwood floor throughout, NO Carpet in the house. Spacious kitchen with look-out Dining Area, Fully fenced, private backyard with patio area for entertaining. 3 Decent sized Bedrooms. Walking distance to Somerset Drive Public School, Loafer Lake Park, Public library, Heart Lake Bus terminal, a Few mins drive from Hwy 410 & Trinity Commons Mall. Full Credit Report, Employment, Proof of funds, and references Required.
Location
Province ON
County Peel
Community Heart Lake
Area Peel
Rooms
Basement None
Kitchen 1
Interior
Interior Features Carpet Free
Cooling Central Air
Inclusions Stainless Steel Fridge, Stove, Dishwasher, Washer, Dryer, Window curtains and curtain rods.
Laundry In Basement
Exterior
Parking Features Attached
Garage Spaces 4.0
Pool None
Roof Type Shingles
Building
Foundation Concrete
Lited by HOMELIFE/MIRACLE REALTY LTD
GET MORE INFORMATION

