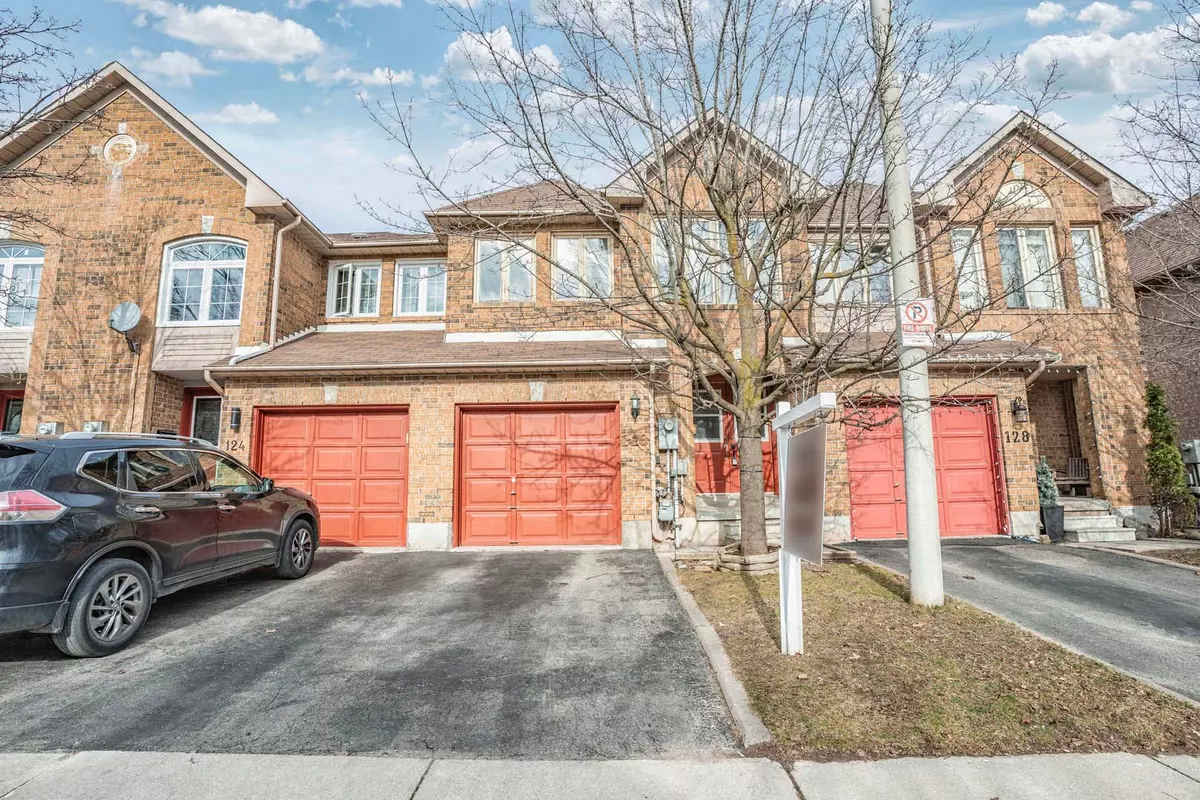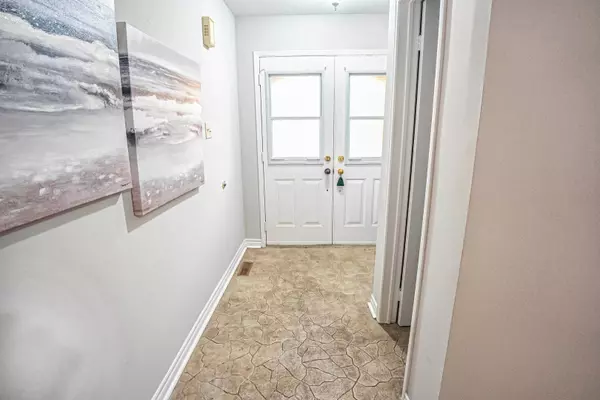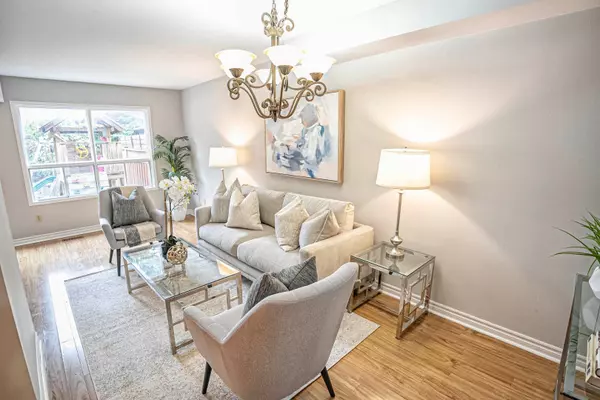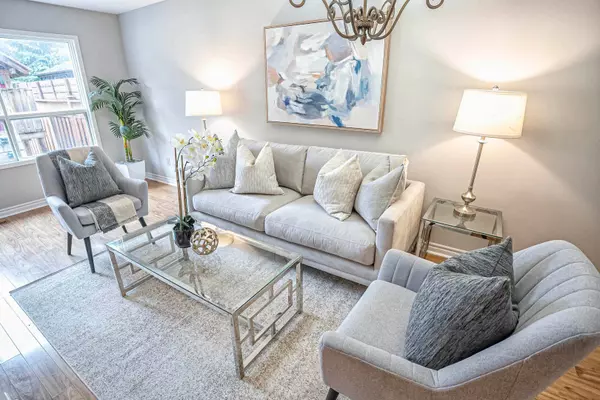REQUEST A TOUR If you would like to see this home without being there in person, select the "Virtual Tour" option and your agent will contact you to discuss available opportunities.
In-PersonVirtual Tour
$ 769,000
Est. payment /mo
Active
126 Kenwood DR #16 Brampton, ON L6X 4P5
4 Beds
3 Baths
UPDATED:
01/06/2025 04:55 PM
Key Details
Property Type Single Family Home
Listing Status Active
Purchase Type For Sale
Approx. Sqft 1100-1500
Subdivision Bram West
MLS Listing ID W11900516
Style 2-Storey
Bedrooms 4
Annual Tax Amount $3,544
Tax Year 2024
Property Description
Captivating and Pristine 3 Bedroom Free Hold Townhome with Finished Basement in the highly sought-after Brampton West area. Nestled in a family-friendly and in-demand neighborhood, this 1,415-square-foot home appeals to many buyers. The layout is both practical and spacious, featuring a sizable combined living and dining area with a walkout to a stunning backyard. The professionally constructed basement recreation room is perfect for entertaining guests. You are conveniently located near transit, shopping centers, banks, places of worship, schools, Highway 410/407, and Brampton Go Station. Whether you're a first-time homebuyer or an investor, this property is an unmissable opportunity!
Location
Province ON
County Peel
Community Bram West
Area Peel
Rooms
Basement Finished
Kitchen 1
Interior
Interior Features Other
Cooling Central Air
Inclusions Fridge, stove, dishwasher, washer/dryer, All ELF's.
Exterior
Parking Features Attached
Garage Spaces 2.0
Pool None
Roof Type Asphalt Shingle
Building
Foundation Concrete
Others
Virtual Tour https://youtu.be/4PEmCTXgmf4
Lited by EXP REALTY
GET MORE INFORMATION





