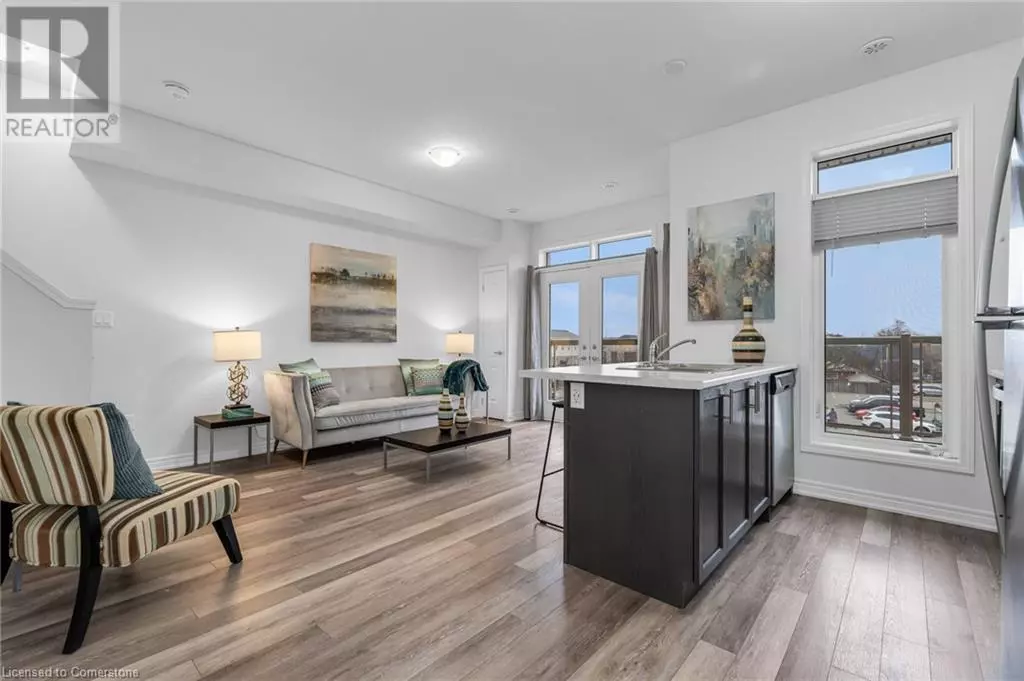5012 SERENA DRIVE Drive Unit# 5 Beamsville, ON L0R1B4
2 Beds
1 Bath
919 SqFt
UPDATED:
Key Details
Property Type Townhouse
Sub Type Townhouse
Listing Status Active
Purchase Type For Sale
Square Footage 919 sqft
Price per Sqft $543
Subdivision 982 - Beamsville
MLS® Listing ID 40685946
Style 2 Level
Bedrooms 2
Condo Fees $344/mo
Originating Board Cornerstone - Hamilton-Burlington
Property Sub-Type Townhouse
Property Description
Location
Province ON
Rooms
Extra Room 1 Second level Measurements not available 4pc Bathroom
Extra Room 2 Second level 10'6'' x 8'6'' Bedroom
Extra Room 3 Second level 11'6'' x 9'2'' Primary Bedroom
Extra Room 4 Main level 4'3'' x 6'1'' Laundry room
Extra Room 5 Main level 8'6'' x 7'3'' Kitchen
Extra Room 6 Main level 17'1'' x 10'10'' Living room
Interior
Heating Forced air,
Cooling Central air conditioning
Exterior
Parking Features No
View Y/N No
Total Parking Spaces 1
Private Pool No
Building
Story 2
Sewer Municipal sewage system
Architectural Style 2 Level
Others
Ownership Condominium
GET MORE INFORMATION






