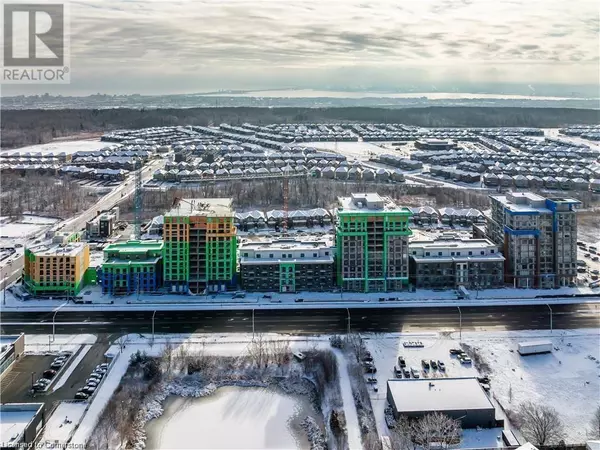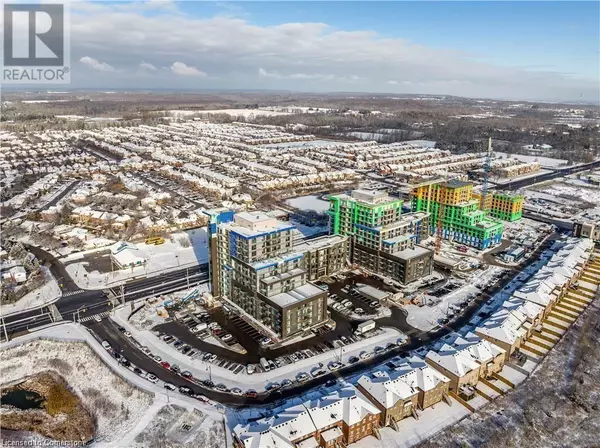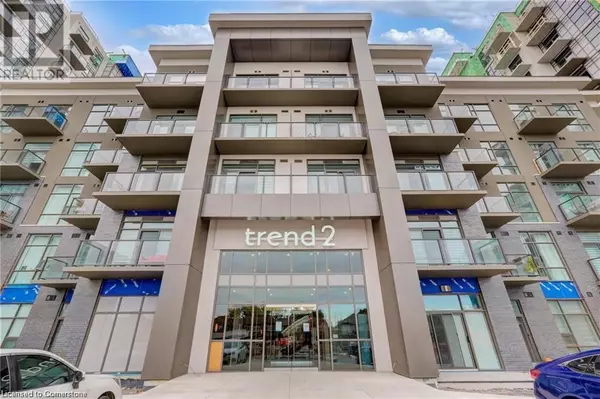REQUEST A TOUR If you would like to see this home without being there in person, select the "Virtual Tour" option and your agent will contact you to discuss available opportunities.
In-PersonVirtual Tour
$ 449,999
Est. payment /mo
Price Dropped by $10K
460 DUNDAS Street E Unit# 426 Waterdown, ON L0R2H4
1 Bed
1 Bath
585 SqFt
UPDATED:
Key Details
Property Type Condo
Sub Type Condominium
Listing Status Active
Purchase Type For Sale
Square Footage 585 sqft
Price per Sqft $769
Subdivision 461 - Waterdown East
MLS® Listing ID 40685386
Bedrooms 1
Condo Fees $319/mo
Originating Board Cornerstone - Hamilton-Burlington
Property Description
Welcome to this beautiful 4TH floor unit at Trend 2. The open-concept kitchen and living room beckon, featuring brand-new stainless steel appliances, a charming breakfast bar, and seamless access to your own private balcony. The generously sized primary bedroom is a haven of light, adorned with floor-to-ceiling windows and complemented by a spacious closet. Completing the picture is a well-appointed 4 piece bathroom and the convenience of in-suite laundry. This residence offers an array of enticing amenities, including vibrant party rooms, state-of-the-art fitness facilities, delightful rooftop patios, and secure bike storage. Nestled in the sought-after Waterdown community, residents will relish easy access to superb dining options, premier shopping destinations, esteemed schools, and picturesque parks. (id:24570)
Location
Province ON
Rooms
Extra Room 1 Main level 3'1'' x 3'1'' Laundry room
Extra Room 2 Main level 5'8'' x 7'9'' 4pc Bathroom
Extra Room 3 Main level 11'1'' x 10'5'' Bedroom
Extra Room 4 Main level 15'5'' x 12'6'' Living room
Extra Room 5 Main level 8'5'' x 8'1'' Kitchen
Interior
Cooling Central air conditioning
Exterior
Parking Features Yes
View Y/N No
Total Parking Spaces 1
Private Pool No
Building
Story 1
Sewer Municipal sewage system
Others
Ownership Condominium
GET MORE INFORMATION






