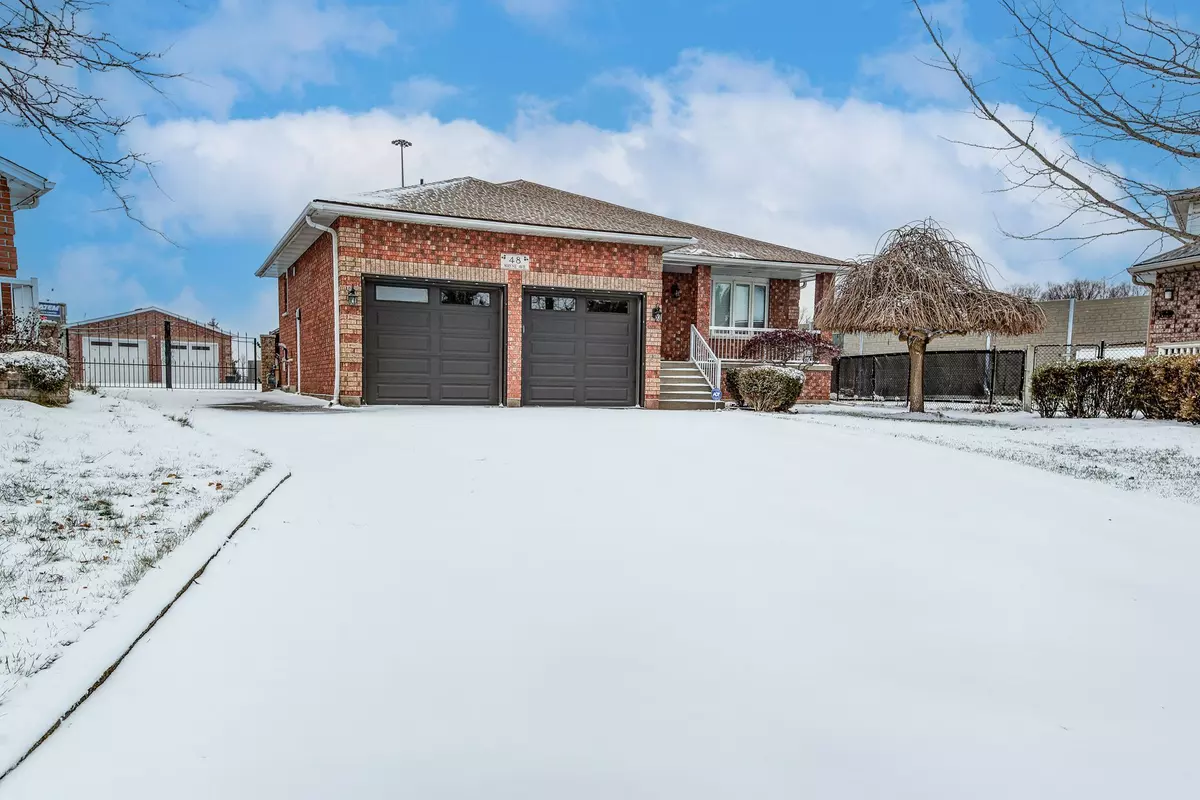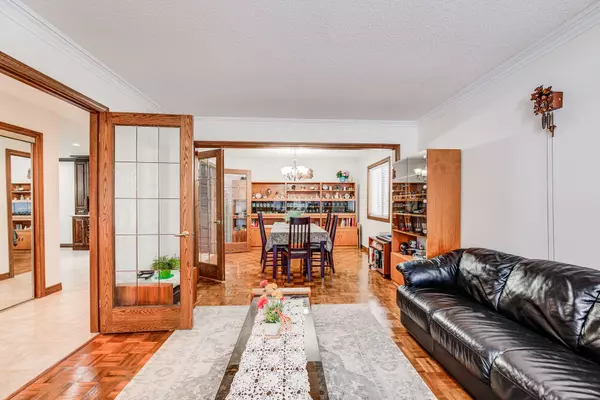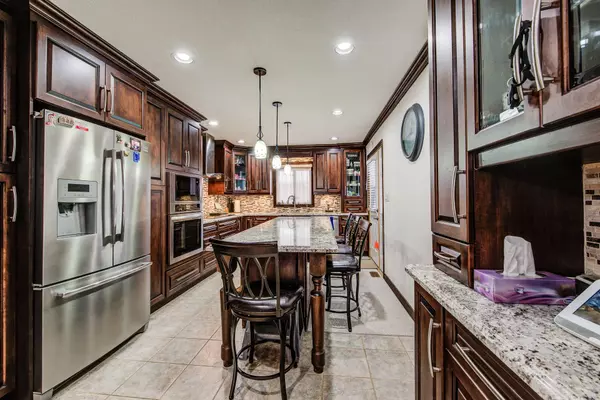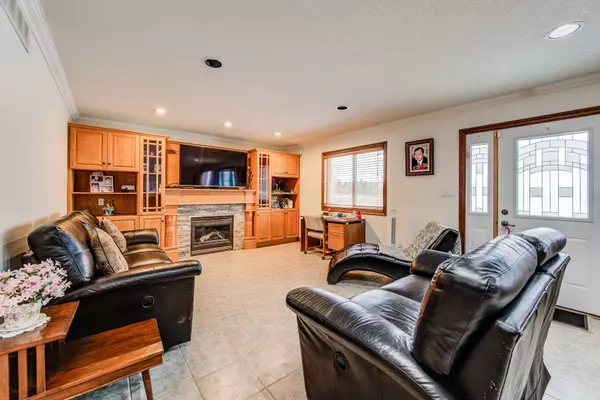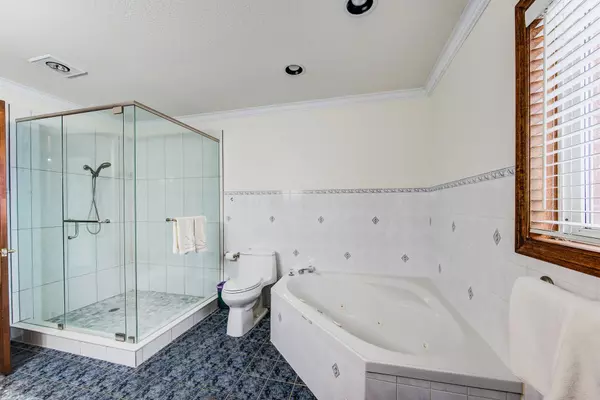REQUEST A TOUR If you would like to see this home without being there in person, select the "Virtual Tour" option and your agent will contact you to discuss available opportunities.
In-PersonVirtual Tour
$ 1,190,000
Est. payment /mo
Price Dropped by $100K
48 Wayne AVE Cambridge, ON N1R 5S4
6 Beds
3 Baths
0.5 Acres Lot
UPDATED:
02/14/2025 04:25 PM
Key Details
Property Type Single Family Home
Sub Type Detached
Listing Status Active
Purchase Type For Sale
MLS Listing ID X11891575
Style Backsplit 4
Bedrooms 6
Annual Tax Amount $7,019
Tax Year 2024
Lot Size 0.500 Acres
Property Sub-Type Detached
Property Description
4 level backsplit with a detached workshop or double car garage on a 0.63 acre lot in Hespeler on a low traffic crt, right by Highway 401.The upper level of this home features 3 bedrooms, bathroom with a separate large glass shower, whirlpool bathtub and large vanity with double sink. The main level features a formal living and dining room, an upgraded kitchen with built in appliances, a large centre island with granite countertops. Only few steps down from the main level is the 3rd level. This level features a full 4 piece bathroom, bedroom and a family or recreational room with a built in fireplace, custom cabinets and corner bar on the other side. From here you can walk out to the backyard, The lowest level features an office that is large enough to be used as a bedroom, a bedroom with double doors, 3 piece bathroom, laundry, large storage area and walk up to garage. Additional approx. 700sqft workshop or garage with hydro and concrete floors in the backyard. **EXTRAS** **INTERBOARD LISTING: CORNERSTONE - WATERLOO REGION**
Location
Province ON
County Waterloo
Area Waterloo
Rooms
Family Room No
Basement Finished, Walk-Up
Kitchen 1
Separate Den/Office 2
Interior
Interior Features Auto Garage Door Remote, Central Vacuum, Other, Water Softener
Cooling Central Air
Exterior
Parking Features Private
Garage Spaces 4.0
Pool None
Roof Type Asphalt Shingle
Lot Frontage 41.4
Lot Depth 315.0
Total Parking Spaces 14
Building
Foundation Block
Others
Virtual Tour https://unbranded.youriguide.com/48_wayne_ave_cambridge_on/
Listed by RE/MAX TWIN CITY REALTY INC.
GET MORE INFORMATION

