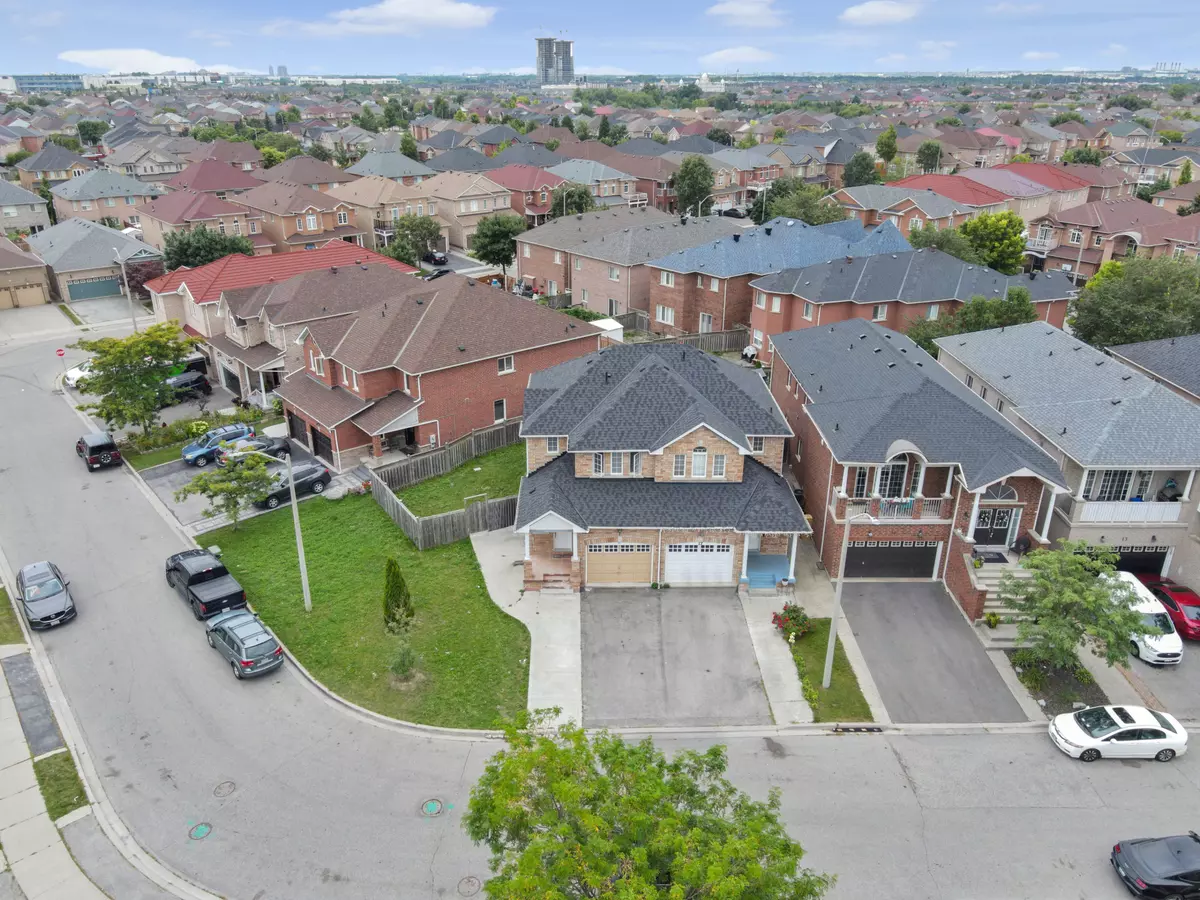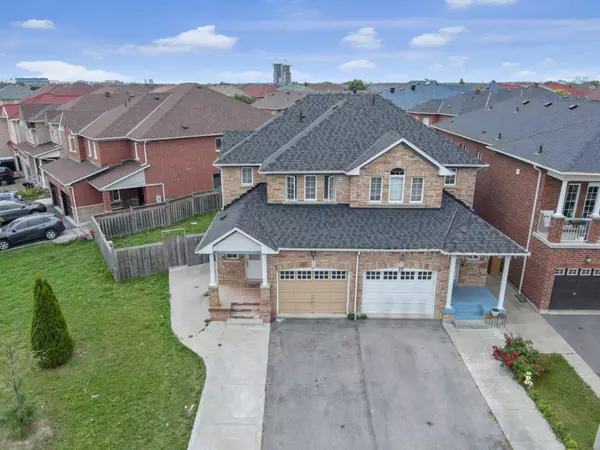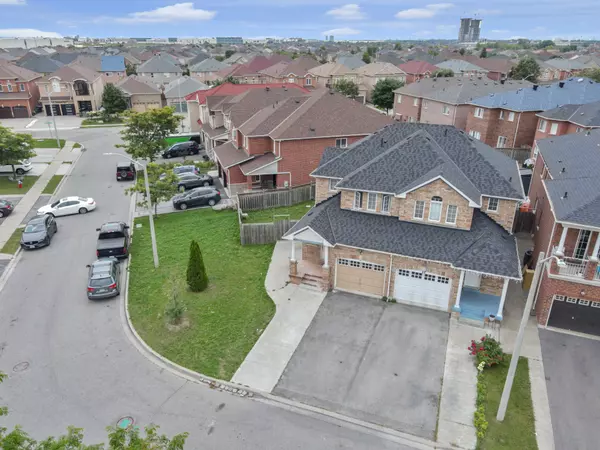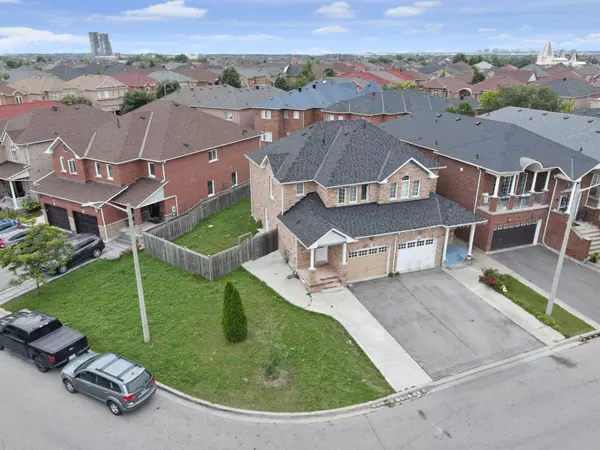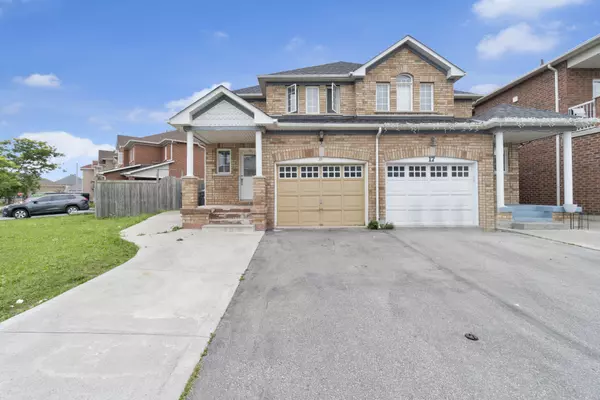REQUEST A TOUR If you would like to see this home without being there in person, select the "Virtual Tour" option and your agent will contact you to discuss available opportunities.
In-PersonVirtual Tour
$ 944,900
Est. payment /mo
Active
19 Rednor DR Brampton, ON L6P 1P4
3 Beds
4 Baths
UPDATED:
02/09/2025 05:36 AM
Key Details
Property Type Single Family Home
Sub Type Semi-Detached
Listing Status Active
Purchase Type For Sale
Subdivision Brampton East
MLS Listing ID W11889267
Style 2-Storey
Bedrooms 3
Annual Tax Amount $5,750
Tax Year 2024
Property Description
Stunning semi-detached home with income potential! This property features 3 spacious bedrooms on the upper levels, 2.5 bathrooms, and a fully finished 1-bedroom basement apartment with a separate entrance. Recent renovations include smooth ceilings, vinyl flooring throughout, quartz countertops, new kitchen cabinets with backsplash, all-new LED light fixtures, electrical and plumbing. Enjoy the convenience of 2 separate laundry rooms, one for each unit. Roof replaced in 2019. Concrete walkway and a huge side yard, perfect for adding another residential apartment. Ideal for families or investors. Don't miss out book your showing today! **EXTRAS** Legal side entrance with city permit.
Location
Province ON
County Peel
Community Brampton East
Area Peel
Rooms
Family Room No
Basement Apartment, Separate Entrance
Kitchen 2
Separate Den/Office 1
Interior
Interior Features Carpet Free
Cooling Central Air
Fireplace No
Heat Source Gas
Exterior
Parking Features Available
Garage Spaces 3.0
Pool None
Roof Type Other
Lot Frontage 86.06
Lot Depth 86.75
Total Parking Spaces 4
Building
Unit Features Fenced Yard,Library,Public Transit,Park,Rec./Commun.Centre,School
Foundation Other
Listed by RE/MAX SKYWAY REALTY INC.
GET MORE INFORMATION

