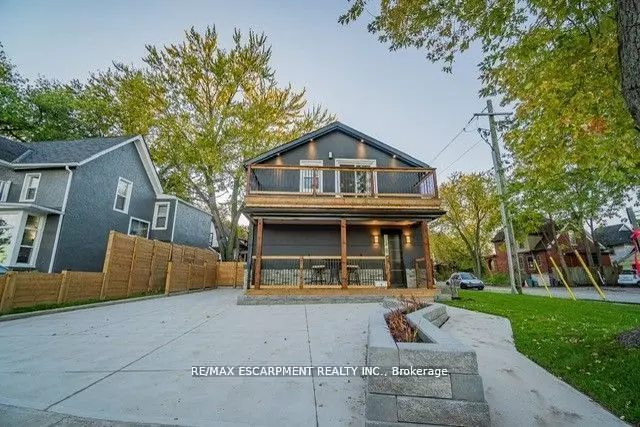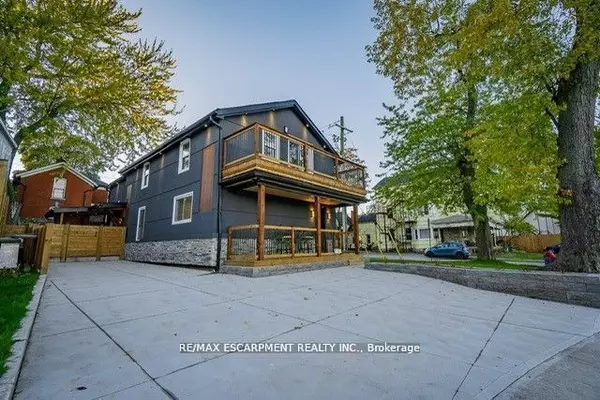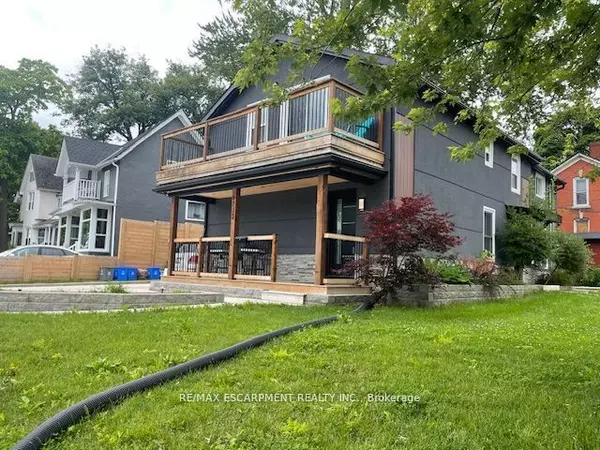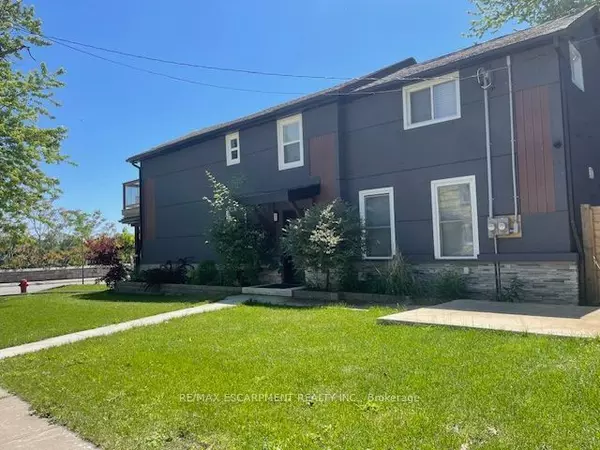4733 River RD Niagara Falls, ON L2E 3G3
4 Beds
2 Baths
UPDATED:
02/14/2025 04:01 PM
Key Details
Property Type Single Family Home
Sub Type Detached
Listing Status Active
Purchase Type For Sale
MLS Listing ID X11883398
Style 2-Storey
Bedrooms 4
Annual Tax Amount $5,013
Tax Year 2024
Property Sub-Type Detached
Property Description
Location
Province ON
County Niagara
Area Niagara
Rooms
Basement Half, Unfinished
Kitchen 2
Interior
Interior Features In-Law Suite
Cooling Other
Inclusions Two sets of all Stainless Steel Appliances - Fridges, Stoves, B/I Dishwashers, Washers & Dryers, Hot-Tub, All Electric. Security Cameras.(Furniture & Misc. Items Negotiable)
Exterior
Exterior Feature Landscaped
Parking Features None
Pool None
Roof Type Asphalt Shingle
Total Parking Spaces 3
Building
Foundation Concrete
Others
Virtual Tour https://www.myvisuallistings.com/pfsnb/344941
GET MORE INFORMATION





