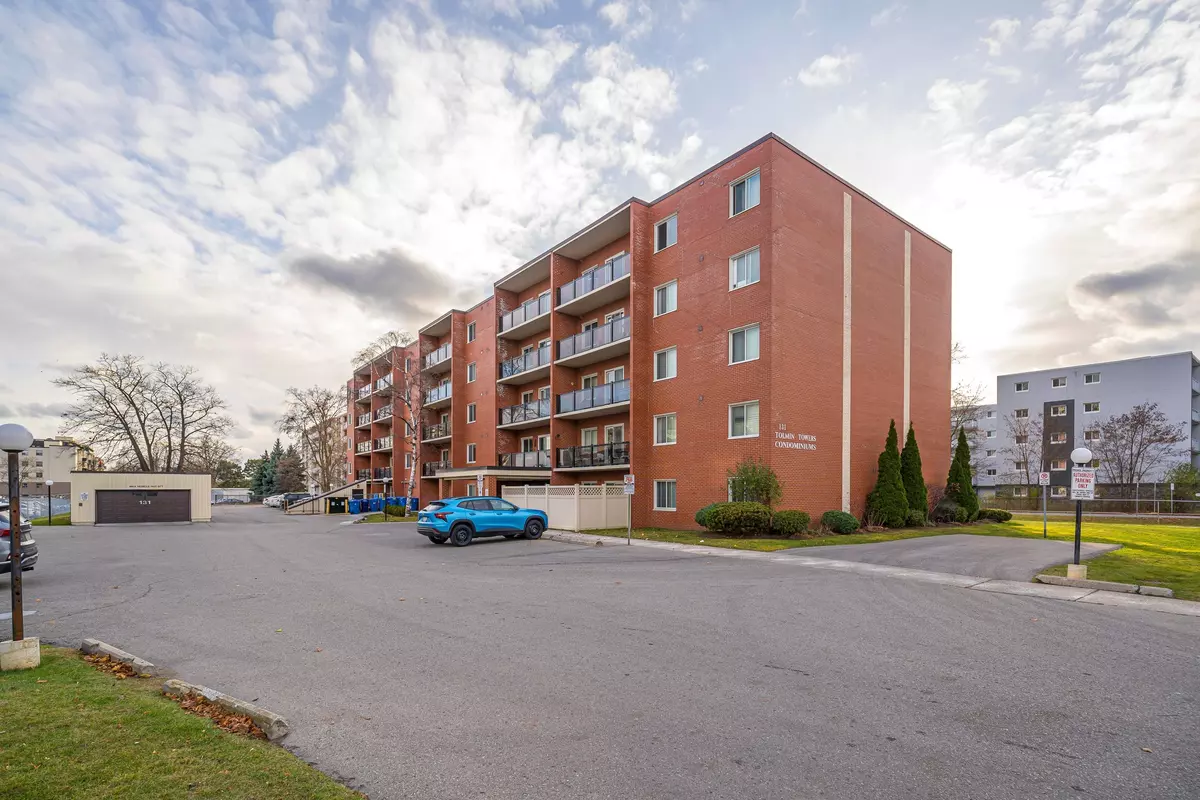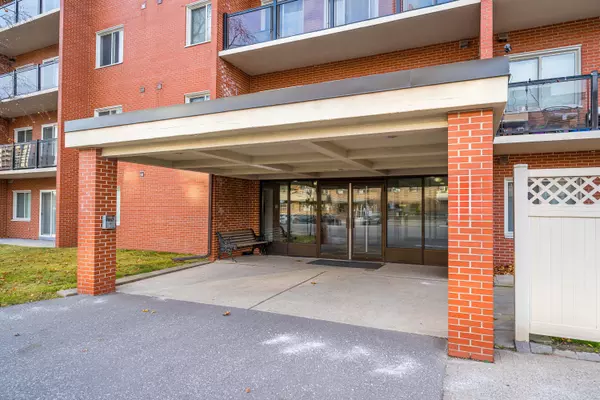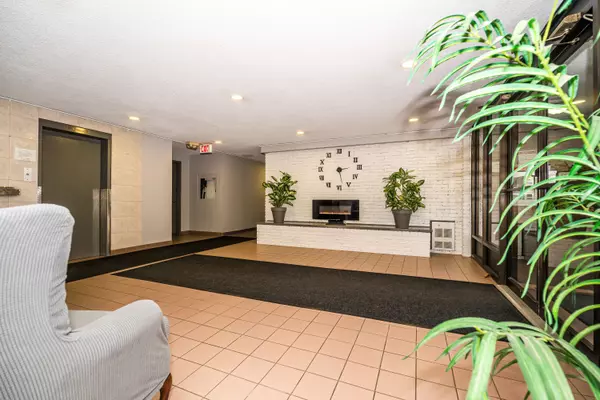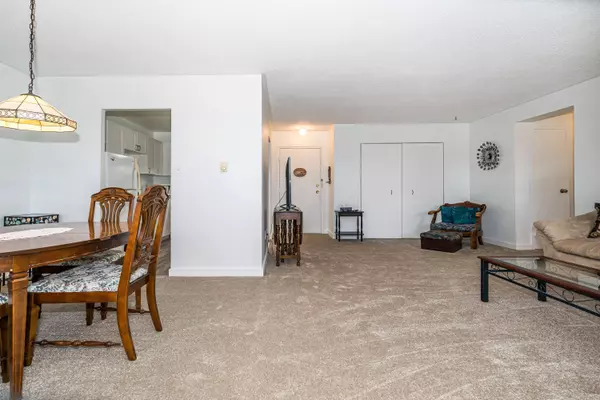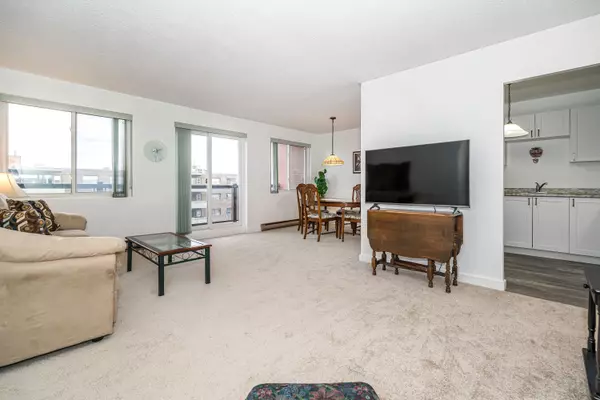REQUEST A TOUR If you would like to see this home without being there in person, select the "Virtual Tour" option and your agent will contact you to discuss available opportunities.
In-PersonVirtual Tour
$ 429,000
Est. payment /mo
Active
131 Taunton RD E #506 Oshawa, ON L1G 3T8
2 Beds
1 Bath
UPDATED:
02/13/2025 08:03 AM
Key Details
Property Type Condo
Sub Type Condo Apartment
Listing Status Active
Purchase Type For Sale
Approx. Sqft 900-999
Subdivision Centennial
MLS Listing ID E11821233
Style Apartment
Bedrooms 2
HOA Fees $709
Annual Tax Amount $2,204
Tax Year 2024
Property Sub-Type Condo Apartment
Property Description
Enjoy Convenient Condo Living In Prestigious North Oshawa! Fabulous 2 Bedroom condo with Rare Underground Parking. Renovated.Feature's new flooring and paint, upgraded kitchen and bath. Unit boasts Walk out to Private Large Balcony with fantastic views. Desirable layout with Great floor plan and layout with sun filled large windows.Uber amounts of closet and storage space within the unit. Great location featuring On Transit Route, Walking Distance To Restaurants and Shops, Community Centre, Library and Much More. Opportunity knocks once and while. Take advantage of the opportunity To Live In A Quiet and Well Maintained Building! Super Clean and Convenient Property allows for pride of ownership! Make it yours! **EXTRAS** Heat, Hydro & Water Included In Maintenance fees! Oversize Ensuite Storage. Hot Water Tank Owned. On-site laundry, meeting/party room all located on the main floor! This condo comes with ample storage throughout! Great Local Community.
Location
Province ON
County Durham
Community Centennial
Area Durham
Zoning Residential
Rooms
Basement None
Kitchen 1
Interior
Interior Features None
Cooling Other
Inclusions All Appliances, All Electric Light Fixtures, All Window Coverings & 2 Floor model A/C units
Laundry In Building
Exterior
Parking Features Underground
Garage Spaces 1.0
Exposure East
Total Parking Spaces 1
Others
Virtual Tour https://www.videolistings.ca/video/131tauntoneast506
Lited by RIGHT AT HOME REALTY
GET MORE INFORMATION

