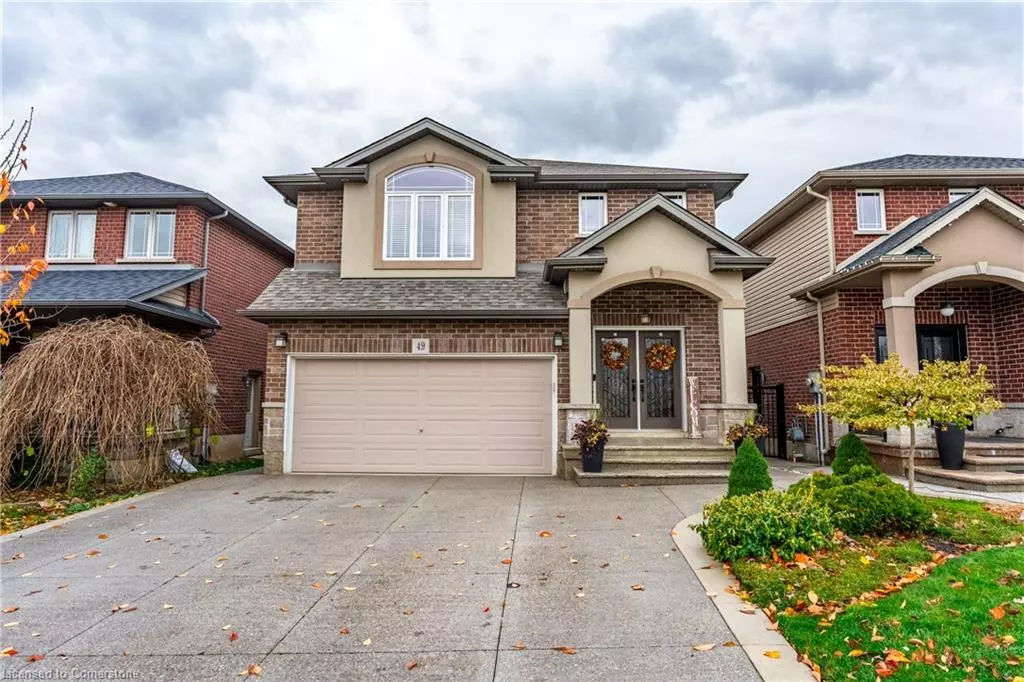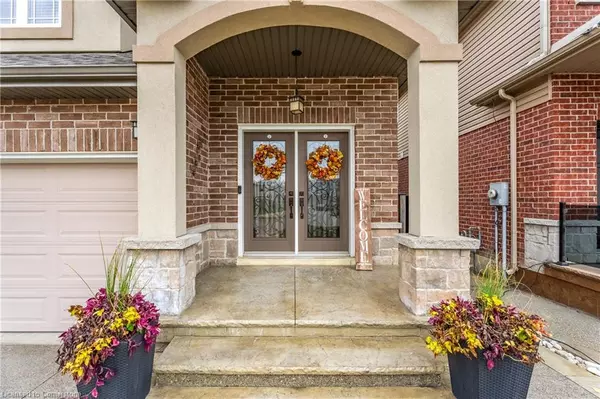
49 Desoto Drive Hamilton, ON L9A 0A7
3 Beds
3 Baths
1,900 SqFt
UPDATED:
11/22/2024 03:52 PM
Key Details
Property Type Single Family Home
Sub Type Detached
Listing Status Active
Purchase Type For Sale
Square Footage 1,900 sqft
Price per Sqft $525
MLS Listing ID 40679346
Style Two Story
Bedrooms 3
Full Baths 2
Half Baths 1
Abv Grd Liv Area 2,175
Originating Board Hamilton - Burlington
Annual Tax Amount $6,605
Property Description
Upstairs, the primary bedroom is a private retreat with a walk-in closet and ensuite bathroom. Two additional bedrooms and a full bathroom complete the second floor. The finished basement offers a versatile fourth bedroom or home office, a large recreational area, and plenty of storage. Situated in a family-friendly neighborhood, this home is close to schools, parks, shopping, and major transportation routes. Don't miss your chance to make this exceptional property your new home!
Location
Province ON
County Hamilton
Area 18 - Hamilton Mountain
Zoning C/S-1612
Direction Upper wellington left on Desoto Dr
Rooms
Basement Full, Finished
Kitchen 1
Interior
Interior Features Auto Garage Door Remote(s), Central Vacuum
Heating Forced Air, Natural Gas
Cooling Central Air
Fireplaces Number 1
Fireplaces Type Gas
Fireplace Yes
Window Features Window Coverings
Appliance Dishwasher, Dryer, Microwave, Refrigerator, Stove, Washer
Laundry In Basement
Exterior
Garage Attached Garage, Built-In, Concrete
Garage Spaces 2.0
Waterfront No
Waterfront Description River/Stream
Roof Type Asphalt Shing
Lot Frontage 36.09
Lot Depth 109.69
Garage Yes
Building
Lot Description Urban, Park, Schools, Shopping Nearby
Faces Upper wellington left on Desoto Dr
Foundation Poured Concrete
Sewer Sewer (Municipal)
Water Municipal
Architectural Style Two Story
Structure Type Brick,Stucco
New Construction No
Others
Senior Community No
Tax ID 169430886
Ownership Freehold/None

GET MORE INFORMATION





