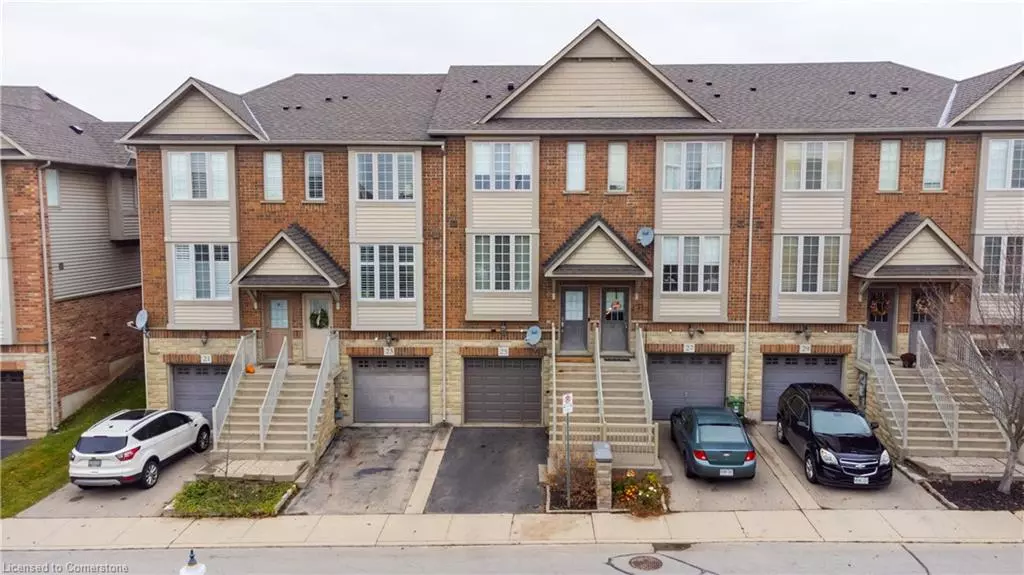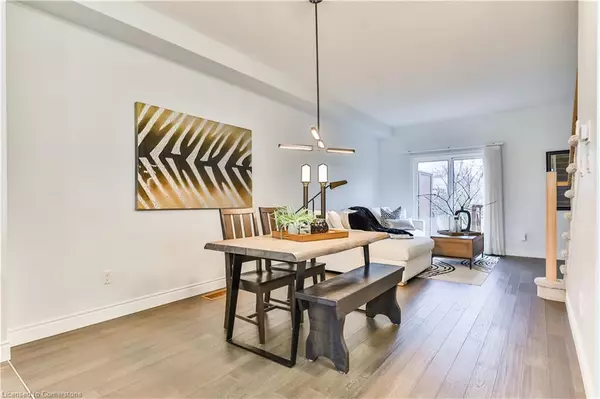
25 Myers Lane Hamilton, ON L9G 0A5
2 Beds
2 Baths
1,266 SqFt
OPEN HOUSE
Sat Nov 23, 2:00pm - 4:00pm
UPDATED:
11/20/2024 07:20 PM
Key Details
Property Type Townhouse
Sub Type Row/Townhouse
Listing Status Active
Purchase Type For Sale
Square Footage 1,266 sqft
Price per Sqft $473
MLS Listing ID 40678880
Style Two Story
Bedrooms 2
Full Baths 1
Half Baths 1
Abv Grd Liv Area 1,266
Originating Board Hamilton - Burlington
Annual Tax Amount $3,365
Property Description
Located just minutes from Ancaster Heritage Village, Shaver Park and quick access to Highway 403 and QEW. An ideal location as it's Walking distance to all amenities
The open-concept main floor boasts a spacious kitchen with a pantry and breakfast bar, perfect for entertaining. The finished lower level features a versatile den that can easily be converted into a third bedroom, plus a convenient powder room. The upper floor adds practicality with a laundry area, while garage entry and a fenced yard enhance everyday living.
With low-maintenance living, a fenced yard, and low POTL fees of just $98/month, this townhome is move-in ready and sure to impress!
Location
Province ON
County Hamilton
Area 42 - Ancaster
Zoning RM2-524
Direction Wilson St / Shaver Road
Rooms
Basement Full, Finished
Kitchen 1
Interior
Interior Features Built-In Appliances
Heating Forced Air, Natural Gas
Cooling Central Air
Fireplace No
Appliance Water Heater, Dishwasher, Dryer, Refrigerator, Stove, Washer
Laundry In-Suite, Upper Level
Exterior
Garage Attached Garage, Inside Entry
Garage Spaces 1.0
Waterfront No
Roof Type Asphalt Shing
Lot Frontage 15.03
Lot Depth 80.97
Garage Yes
Building
Lot Description Urban, Irregular Lot, Arts Centre, Business Centre, City Lot, Highway Access, Library, Major Highway, Park, Place of Worship, Public Transit, Rec./Community Centre, Schools
Faces Wilson St / Shaver Road
Foundation Poured Concrete
Sewer Sewer (Municipal)
Water Municipal
Architectural Style Two Story
Structure Type Brick,Vinyl Siding
New Construction No
Schools
Elementary Schools Fessedeu / St. Joachem/ Frank Panebaker
High Schools Ancaster High / Bishop Tonnos
Others
Senior Community No
Tax ID 174160256
Ownership Freehold/None

GET MORE INFORMATION





