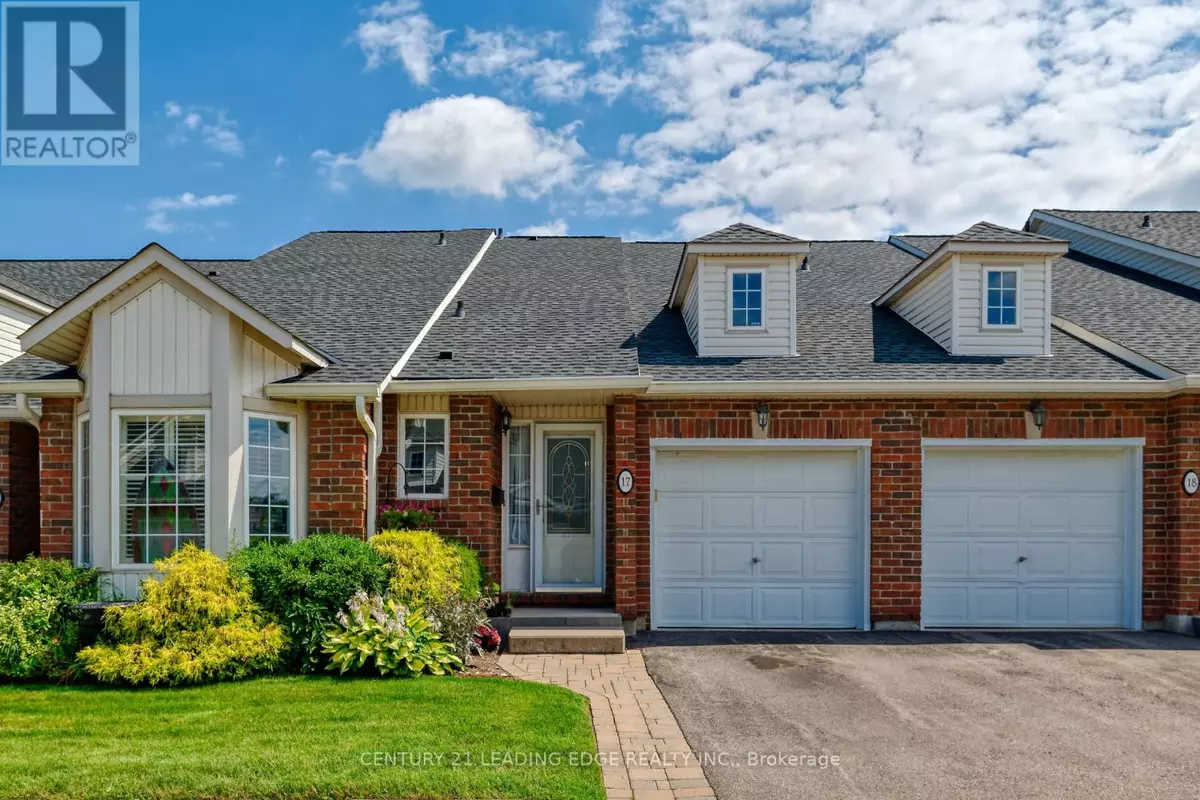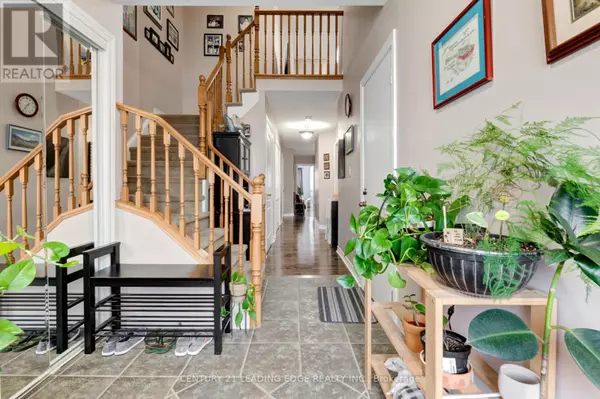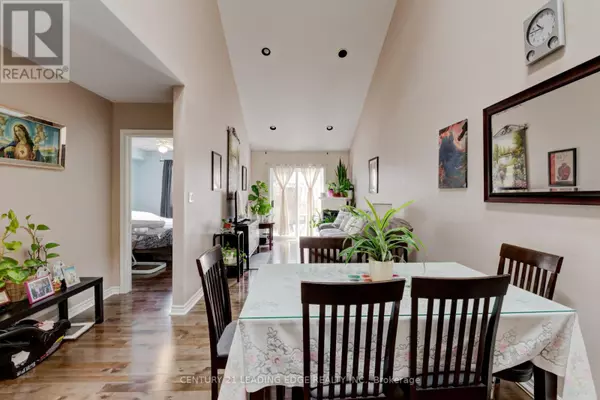222 Fellowes CRES #17 Hamilton (waterdown), ON L8B0R1
3 Beds
4 Baths
1,399 SqFt
UPDATED:
Key Details
Property Type Townhouse
Sub Type Townhouse
Listing Status Active
Purchase Type For Sale
Square Footage 1,399 sqft
Price per Sqft $614
Subdivision Waterdown
MLS® Listing ID X10428195
Bedrooms 3
Half Baths 1
Condo Fees $436/mo
Originating Board Toronto Regional Real Estate Board
Property Description
Location
Province ON
Rooms
Extra Room 1 Second level 4.74 m X 2.9 m Bedroom 2
Extra Room 2 Basement Measurements not available Family room
Extra Room 3 Basement Measurements not available Bedroom 3
Extra Room 4 Main level 7.65 m X 2.73 m Living room
Extra Room 5 Main level 4.19 m X 3 m Primary Bedroom
Extra Room 6 Main level 4.11 m X 2.96 m Kitchen
Interior
Heating Forced air
Cooling Central air conditioning
Flooring Hardwood, Tile, Vinyl
Exterior
Parking Features Yes
Community Features Pet Restrictions
View Y/N No
Total Parking Spaces 2
Private Pool No
Building
Story 1
Others
Ownership Condominium/Strata
GET MORE INFORMATION






