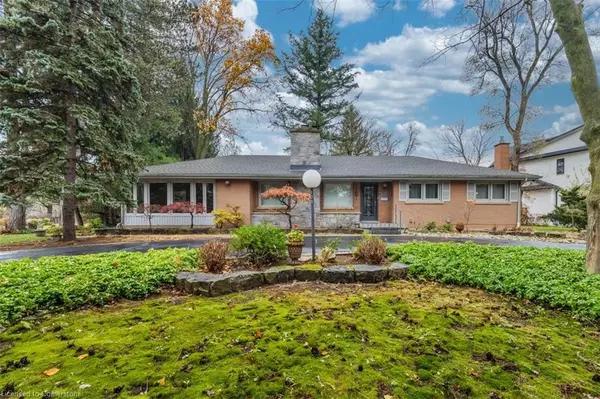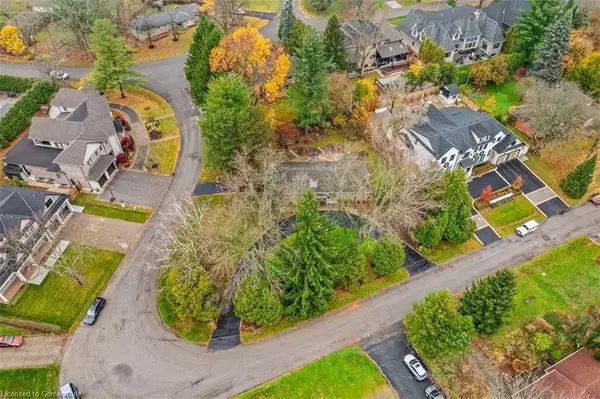
103 Mcgregor Crescent Ancaster, ON L9G 1B3
3 Beds
2 Baths
1,499 SqFt
OPEN HOUSE
Sun Nov 24, 2:00pm - 4:00pm
UPDATED:
11/21/2024 05:07 AM
Key Details
Property Type Single Family Home
Sub Type Detached
Listing Status Active
Purchase Type For Sale
Square Footage 1,499 sqft
Price per Sqft $1,000
MLS Listing ID 40677648
Style Bungalow
Bedrooms 3
Full Baths 2
Abv Grd Liv Area 2,718
Originating Board Hamilton - Burlington
Year Built 1950
Annual Tax Amount $6,719
Property Description
Location
Province ON
County Hamilton
Area 42 - Ancaster
Zoning ER
Direction Wilson to Jerseyville
Rooms
Basement Walk-Out Access, Full, Finished, Sump Pump
Kitchen 1
Interior
Interior Features Wet Bar
Heating Forced Air, Natural Gas
Cooling Central Air
Fireplaces Number 2
Fireplaces Type Gas, Wood Burning
Fireplace Yes
Window Features Skylight(s)
Appliance Bar Fridge, Dishwasher, Dryer, Refrigerator
Laundry In Basement
Exterior
Exterior Feature Lawn Sprinkler System
Garage Attached Garage, Circular
Garage Spaces 1.0
Waterfront No
View Y/N true
View Trees/Woods
Roof Type Asphalt Shing
Lot Frontage 120.0
Lot Depth 130.0
Garage Yes
Building
Lot Description Urban, Irregular Lot, Ample Parking, City Lot, Near Golf Course, Greenbelt, Park, Schools
Faces Wilson to Jerseyville
Foundation Concrete Block
Sewer Sewer (Municipal)
Water Municipal
Architectural Style Bungalow
Structure Type Brick
New Construction No
Others
Senior Community No
Tax ID 174270106
Ownership Freehold/None

GET MORE INFORMATION





