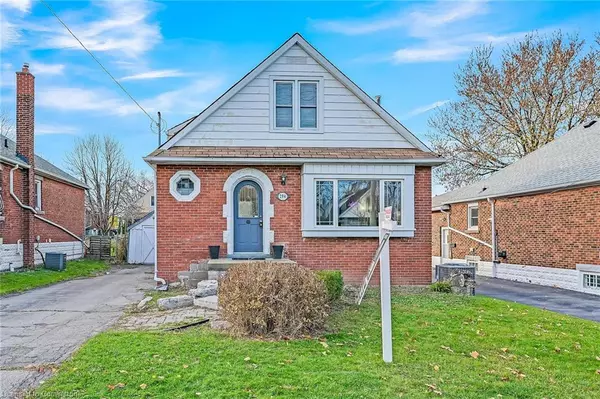
294 East 18th Street Hamilton, ON L9A 4P6
3 Beds
2 Baths
1,030 SqFt
OPEN HOUSE
Sun Nov 24, 2:00pm - 4:00pm
UPDATED:
11/19/2024 03:03 PM
Key Details
Property Type Single Family Home
Sub Type Single Family Residence
Listing Status Active
Purchase Type For Sale
Square Footage 1,030 sqft
Price per Sqft $581
MLS Listing ID 40677108
Style 1.5 Storey
Bedrooms 3
Full Baths 2
Abv Grd Liv Area 1,030
Originating Board Hamilton - Burlington
Year Built 1948
Annual Tax Amount $4,179
Property Description
Location
Province ON
County Hamilton
Area 17 - Hamilton Mountain
Zoning C
Direction From Upper Wentworth turn left to Fennel Ave, turn right to East 18th St (between Fennel Ave and Brucedale)
Rooms
Basement Separate Entrance, Full, Finished
Kitchen 2
Interior
Interior Features Other
Heating Forced Air
Cooling Central Air
Fireplace No
Appliance Dryer, Refrigerator, Stove, Washer
Laundry Main Level
Exterior
Garage Asphalt
Waterfront No
Roof Type Asphalt Shing
Lot Frontage 42.0
Lot Depth 113.5
Garage No
Building
Lot Description Urban, Rectangular, Arts Centre, Highway Access, Hospital, Library, Major Highway, Park, Place of Worship, Public Transit, Quiet Area, Rec./Community Centre, School Bus Route, Schools, Shopping Nearby
Faces From Upper Wentworth turn left to Fennel Ave, turn right to East 18th St (between Fennel Ave and Brucedale)
Foundation Concrete Block
Sewer Sewer (Municipal)
Water Municipal
Architectural Style 1.5 Storey
Structure Type Brick,Vinyl Siding
New Construction No
Schools
Elementary Schools Norwood Park, Queensdale, Sacred Heart Of Jesus
High Schools St. Jean De Brebeuf, Sherwood
Others
Senior Community false
Tax ID 170520120
Ownership Freehold/None

GET MORE INFORMATION





