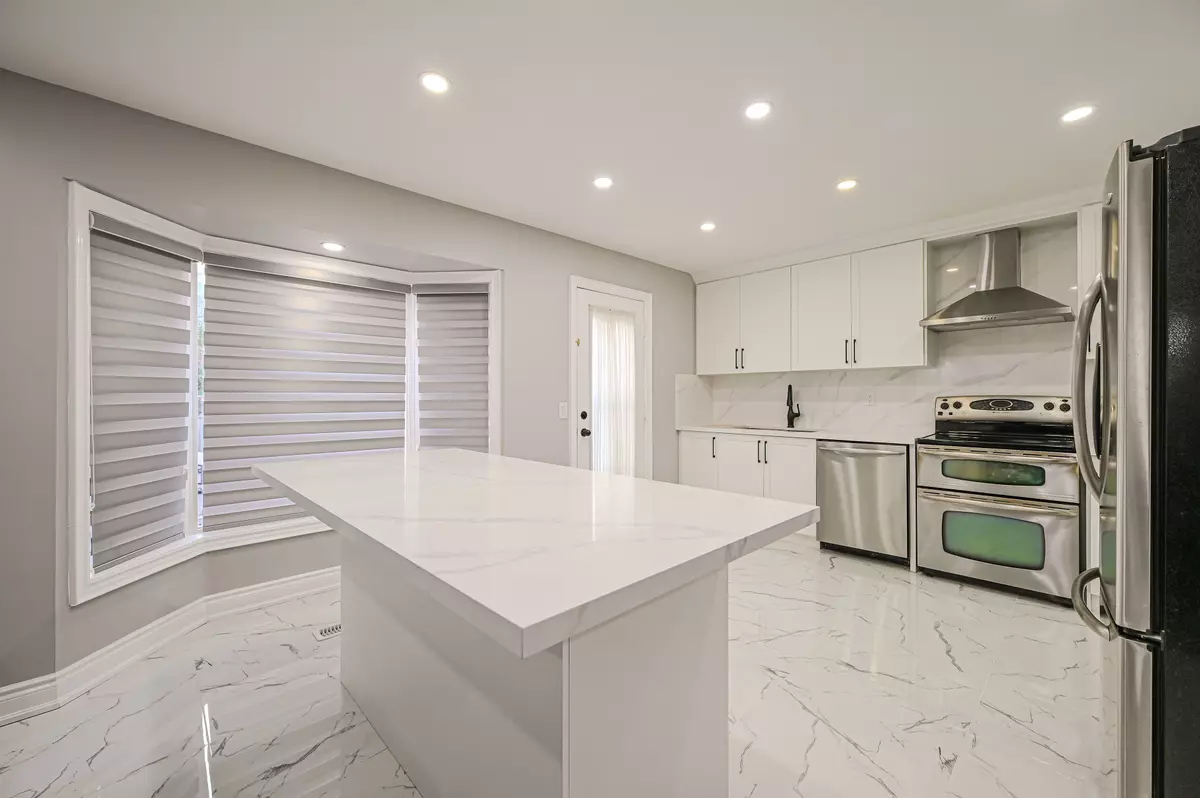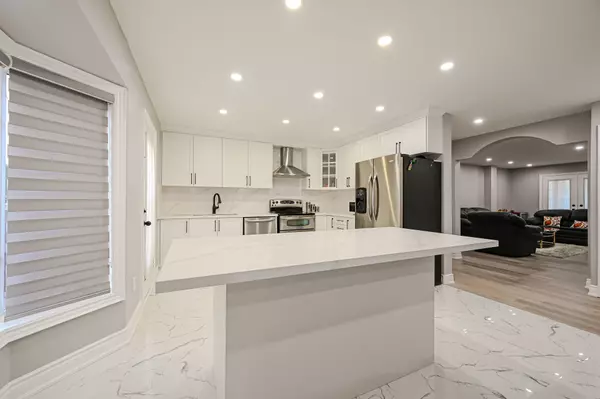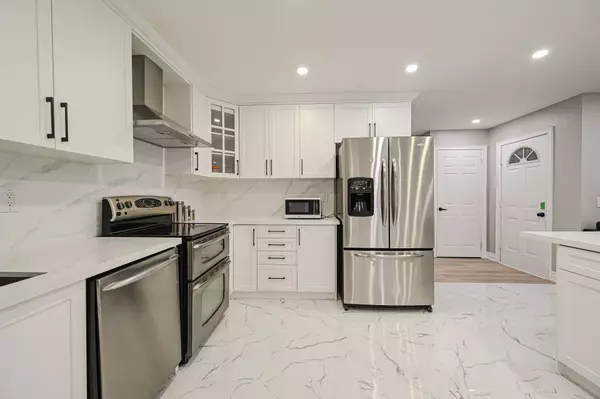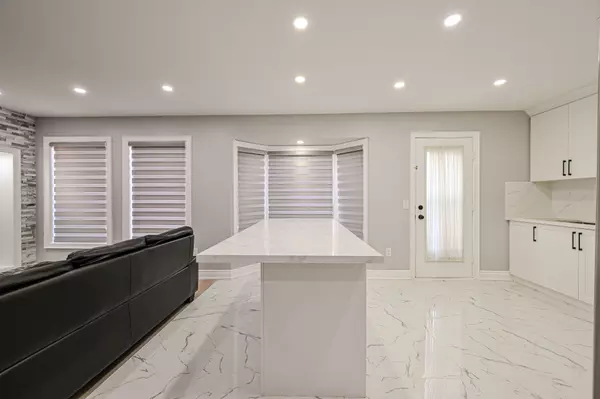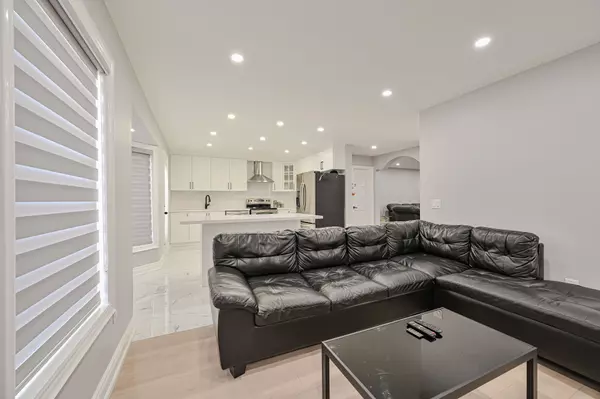REQUEST A TOUR If you would like to see this home without being there in person, select the "Virtual Tour" option and your agent will contact you to discuss available opportunities.
In-PersonVirtual Tour
$ 899,990
Est. payment /mo
Active
10 Nautical DR Brampton, ON L6R 2H1
3 Beds
3 Baths
UPDATED:
02/09/2025 03:44 AM
Key Details
Property Type Single Family Home
Sub Type Semi-Detached
Listing Status Active
Purchase Type For Sale
Approx. Sqft 1500-2000
Subdivision Sandringham-Wellington
MLS Listing ID W10421995
Style 2-Storey
Bedrooms 3
Annual Tax Amount $5,114
Tax Year 2024
Property Description
Rare Opportunity in Brampton A Must-See! Welcome to this extensively renovated, well-maintained semi-detached home, hitting the market for the first time ever! Major upgrades include AC (2021), furnace (2021), and roof (2020), making it move-in ready.Located in the sought-after Springdale area of Brampton, this home is within walking distance to Trinity Mall, Hwy 410, Civic Hospital, and a 24-hour Shoppers Drug Mart. Enjoy easy access to renowned schools, a community centre, and nature trails.Boasting 3 spacious bedrooms, 2.5 bathrooms, and a second-floor laundry room that can double as a den, this home offers 1,713 sq. ft. (MPAC). Highlights include:***Separate living & family rooms with large windows for natural light ***Pot lights throughout Gourmet kitchen with stainless steel appliances, quartz counters, upgraded backsplash, and a large island **Upgraded staircase with spindle railing **Spacious bedrooms, each with ample natural light **Smooth ceilings ***Potential for a separate entrance & LEGAL basement. This home combines comfort, convenience, and potential. Don't miss this rare opportunity! **EXTRAS** AC (2021) Furnace (2021) Roof (2020), Cameras
Location
Province ON
County Peel
Community Sandringham-Wellington
Area Peel
Rooms
Family Room Yes
Basement Unfinished
Kitchen 1
Interior
Interior Features None
Cooling Central Air
Fireplace No
Heat Source Gas
Exterior
Parking Features Mutual
Garage Spaces 2.0
Pool None
Roof Type Asphalt Shingle
Lot Frontage 30.18
Lot Depth 76.08
Total Parking Spaces 3
Building
Foundation Poured Concrete
Others
Virtual Tour https://tours.parasphotography.ca/2264692?idx=1
Listed by NSD BROKERS
GET MORE INFORMATION

