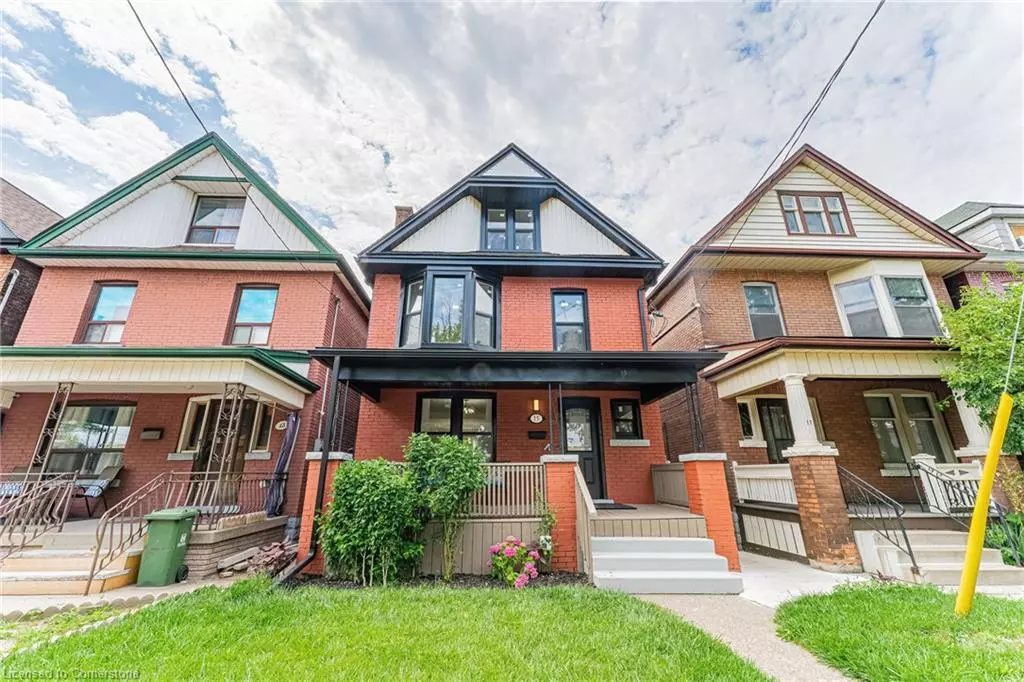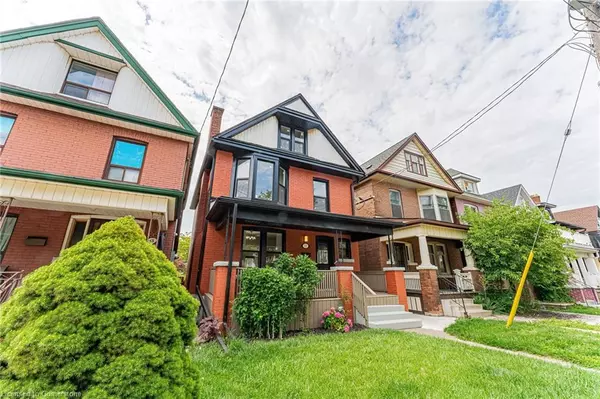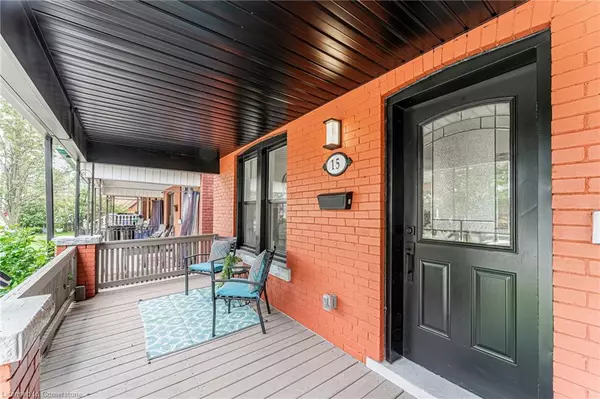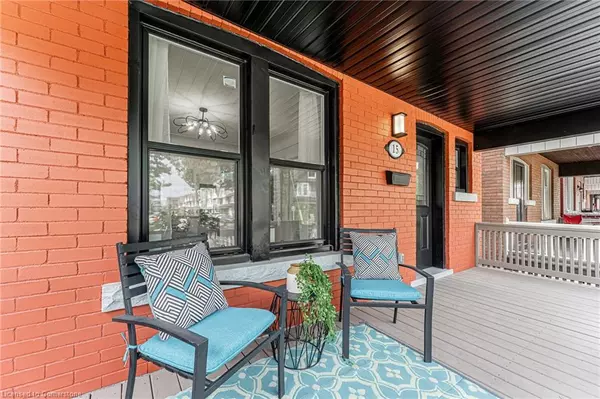
15 Barnesdale Avenue N Hamilton, ON L8L 6R4
5 Beds
4 Baths
1,736 SqFt
UPDATED:
11/25/2024 02:25 PM
Key Details
Property Type Single Family Home
Sub Type Detached
Listing Status Active
Purchase Type For Sale
Square Footage 1,736 sqft
Price per Sqft $546
MLS Listing ID 40671925
Style 2.5 Storey
Bedrooms 5
Full Baths 3
Half Baths 1
Abv Grd Liv Area 2,234
Originating Board Hamilton - Burlington
Year Built 1912
Annual Tax Amount $3,089
Property Description
Location
Province ON
County Hamilton
Area 20 - Hamilton Centre
Zoning C
Direction Barnesdale Between King and Cannon near Senator
Rooms
Other Rooms None
Basement Separate Entrance, Walk-Up Access, Full, Finished, Sump Pump
Kitchen 3
Interior
Interior Features High Speed Internet, Accessory Apartment, In-Law Floorplan, Separate Heating Controls, Separate Hydro Meters
Heating Forced Air, Natural Gas
Cooling Central Air
Fireplace No
Appliance Instant Hot Water, Water Heater
Laundry In Basement, In-Suite, Main Level, Upper Level
Exterior
Exterior Feature Landscaped, Privacy, Private Entrance
Parking Features Exclusive, Gravel, Tandem
Utilities Available Cable Connected, Cell Service, Electricity Connected, Garbage/Sanitary Collection, Natural Gas Connected, Recycling Pickup, Street Lights, Phone Connected
View Y/N true
View City, Clear
Roof Type Asphalt Shing
Street Surface Paved
Porch Porch
Lot Frontage 25.0
Lot Depth 90.83
Garage No
Building
Lot Description Urban, Rectangular, Ample Parking, Arts Centre, Business Centre, City Lot, Greenbelt, Highway Access, Hospital, Library, Park, Place of Worship, Public Transit, Quiet Area, Rec./Community Centre, Schools
Faces Barnesdale Between King and Cannon near Senator
Foundation Stone
Sewer Sewer (Municipal)
Water Municipal
Architectural Style 2.5 Storey
Structure Type Brick
New Construction No
Schools
Elementary Schools St. Annes & Princess Of Wales
High Schools Catherdral & Bernie Custis
Others
Senior Community No
Tax ID 172130305
Ownership Freehold/None

GET MORE INFORMATION





