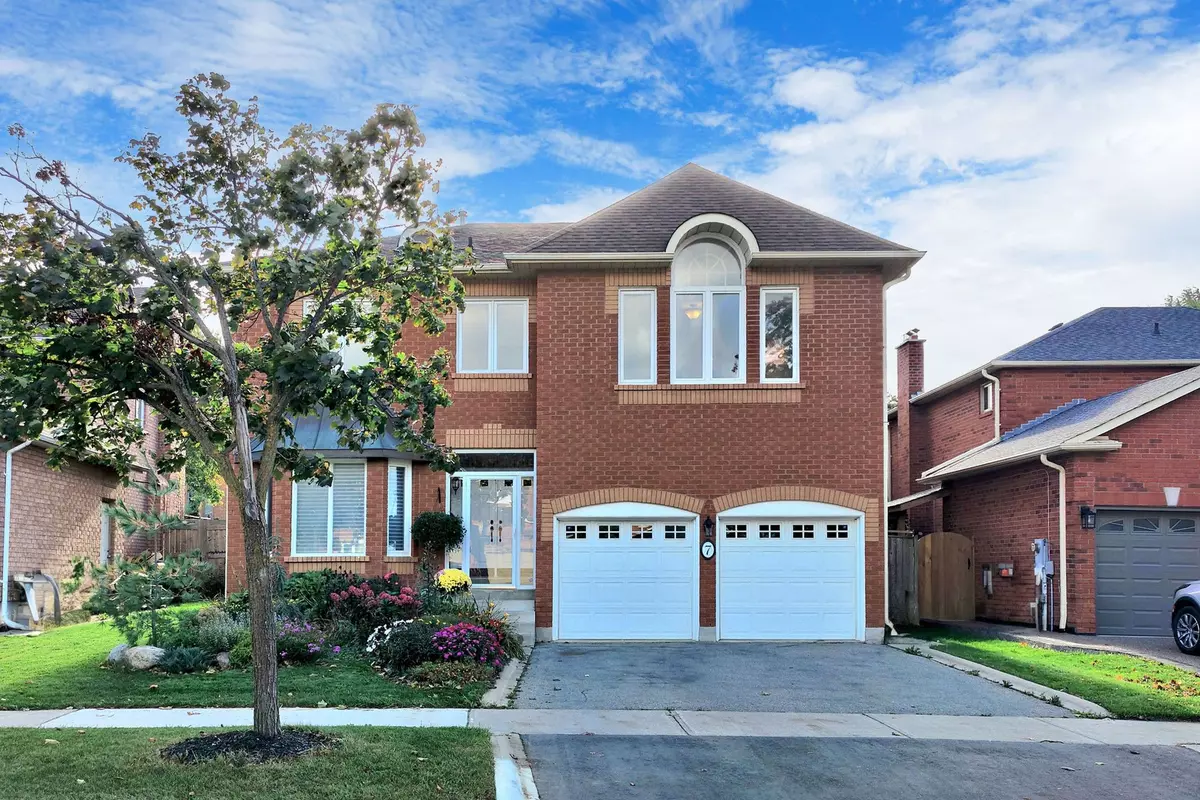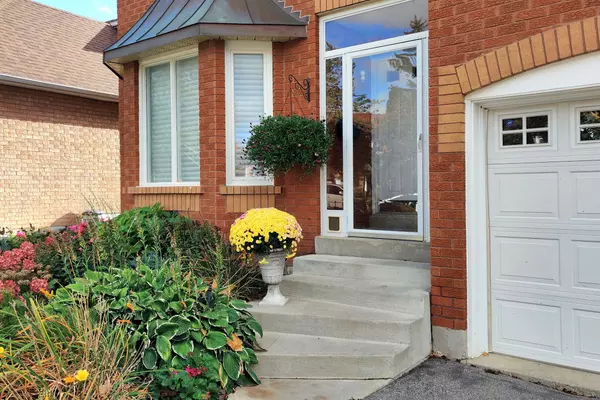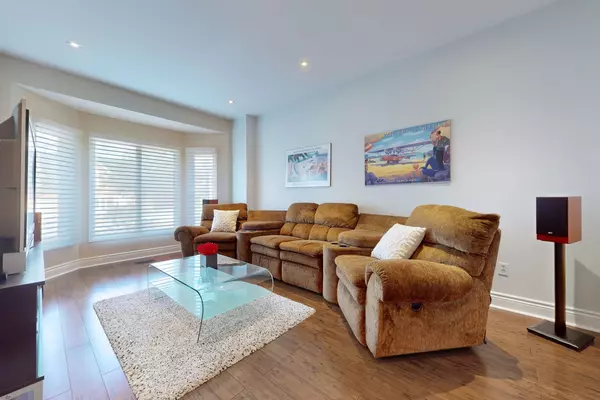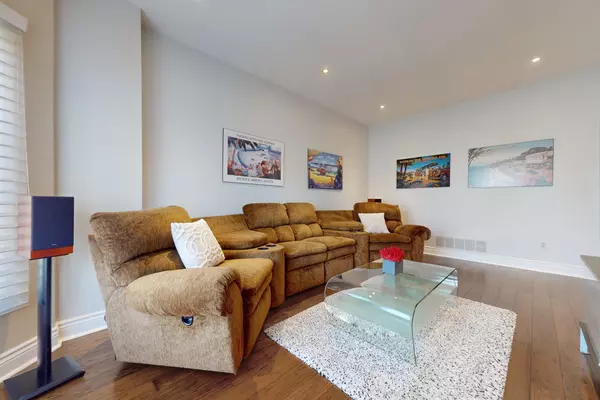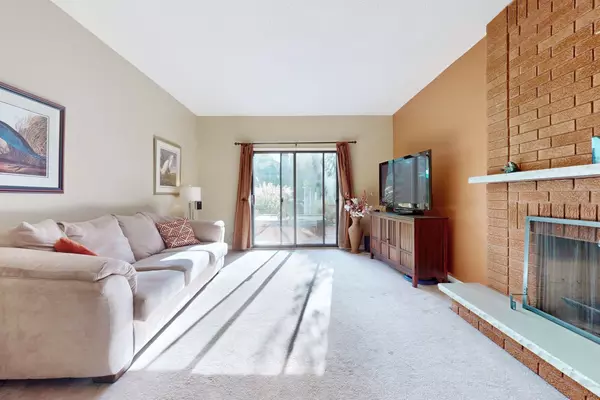7 Kenpark AVE Brampton, ON L6Z 3P4
6 Beds
5 Baths
UPDATED:
01/15/2025 04:45 PM
Key Details
Property Type Single Family Home
Sub Type Detached
Listing Status Active
Purchase Type For Sale
Approx. Sqft 3500-5000
Subdivision Snelgrove
MLS Listing ID W9513729
Style 2-Storey
Bedrooms 6
Annual Tax Amount $8,252
Tax Year 2023
Property Sub-Type Detached
Property Description
Location
Province ON
County Peel
Community Snelgrove
Area Peel
Rooms
Family Room Yes
Basement Finished
Kitchen 1
Separate Den/Office 3
Interior
Interior Features Central Vacuum
Cooling Central Air
Fireplaces Type Family Room, Other
Fireplace Yes
Heat Source Gas
Exterior
Exterior Feature Lawn Sprinkler System, Paved Yard, Patio, Landscaped, Hot Tub
Parking Features Private Double
Garage Spaces 2.0
Pool Inground
Waterfront Description None
View Park/Greenbelt, Trees/Woods
Roof Type Asphalt Shingle
Topography Level
Lot Depth 121.44
Total Parking Spaces 4
Building
Unit Features Fenced Yard,Greenbelt/Conservation,Park,Place Of Worship,School,School Bus Route
Foundation Poured Concrete
Others
Virtual Tour https://www.winsold.com/tour/317560
GET MORE INFORMATION

