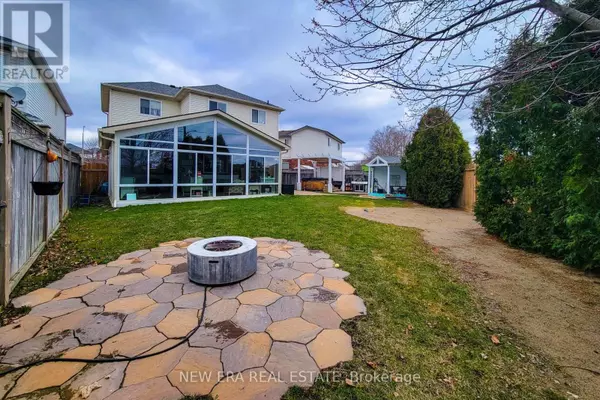20 PENTLAND ROAD S Hamilton (waterdown), ON L0R2H5
3 Beds
4 Baths
UPDATED:
Key Details
Property Type Single Family Home
Sub Type Freehold
Listing Status Active
Purchase Type For Sale
Subdivision Waterdown
MLS® Listing ID X9513098
Bedrooms 3
Half Baths 2
Originating Board Toronto Regional Real Estate Board
Property Description
Location
Province ON
Rooms
Extra Room 1 Second level 5.79 m X 3.14 m Primary Bedroom
Extra Room 2 Second level 3.65 m X 3.47 m Bedroom 2
Extra Room 3 Second level 3.47 m X 2 m Bedroom 3
Extra Room 4 Basement 4.05 m X 3.11 m Den
Extra Room 5 Basement 4.91 m X 2.87 m Exercise room
Extra Room 6 Basement 5.55 m X 3.38 m Recreational, Games room
Interior
Heating Forced air
Cooling Central air conditioning
Exterior
Parking Features Yes
Fence Fenced yard
View Y/N No
Total Parking Spaces 4
Private Pool No
Building
Story 2
Sewer Sanitary sewer
Others
Ownership Freehold
GET MORE INFORMATION






