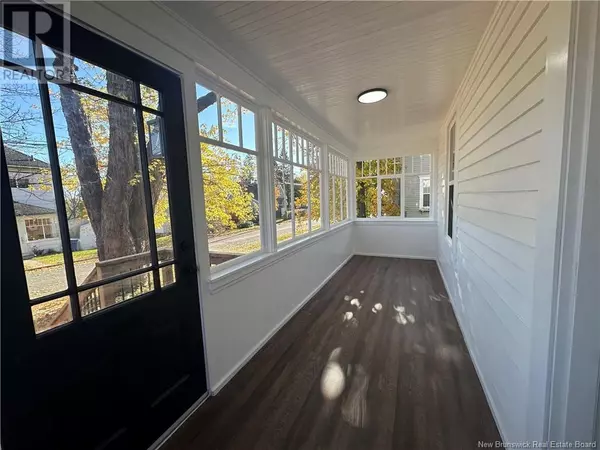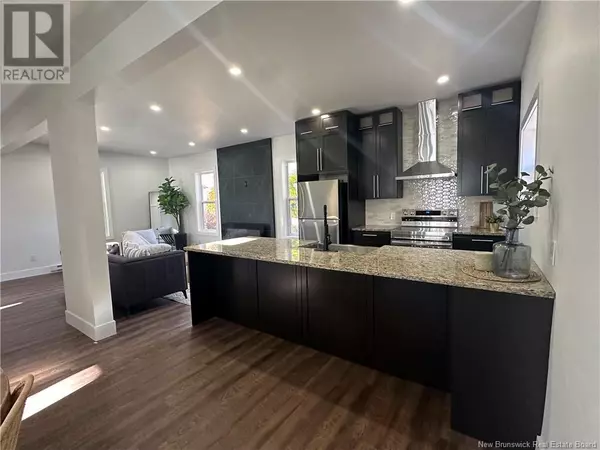46 Edward Street Moncton, NB E1A3Y7
3 Beds
3 Baths
1,478 SqFt
UPDATED:
Key Details
Property Type Single Family Home
Sub Type Freehold
Listing Status Active
Purchase Type For Sale
Square Footage 1,478 sqft
Price per Sqft $372
MLS® Listing ID NB107991
Style 2 Level
Bedrooms 3
Half Baths 1
Originating Board New Brunswick Real Estate Board
Year Built 2024
Lot Size 0.321 Acres
Acres 14003.848
Property Sub-Type Freehold
Property Description
Location
Province NB
Rooms
Extra Room 1 Second level 10'9'' x 5' 3pc Bathroom
Extra Room 2 Second level 6'11'' x 4'11'' 4pc Bathroom
Extra Room 3 Second level 10'9'' x 8'10'' Bedroom
Extra Room 4 Second level 10'9'' x 10'8'' Bedroom
Extra Room 5 Second level 12'9'' x 10'10'' Bedroom
Extra Room 6 Main level 20'6'' x 5'7'' Solarium
Interior
Heating Baseboard heaters
Flooring Laminate, Porcelain Tile
Exterior
Parking Features Yes
View Y/N No
Private Pool No
Building
Lot Description Landscaped
Sewer Municipal sewage system
Architectural Style 2 Level
Others
Ownership Freehold
Virtual Tour https://kunversion-accounts.s3.amazonaws.com/marketing-center/remaxqualityrealestateinc6941/asset_5592/video.mp4
GET MORE INFORMATION






