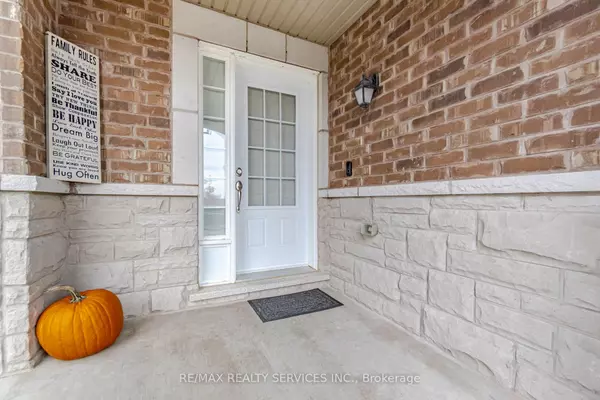REQUEST A TOUR If you would like to see this home without being there in person, select the "Virtual Tour" option and your agent will contact you to discuss available opportunities.
In-PersonVirtual Tour
$ 999,900
Est. payment /mo
Active
47 Baycliffe CRES Brampton, ON L7A 3Z3
4 Beds
4 Baths
UPDATED:
04/11/2024 01:47 AM
Key Details
Property Type Townhouse
Sub Type Att/Row/Townhouse
Listing Status Active
Purchase Type For Sale
Approx. Sqft 1500-2000
Subdivision Northwest Brampton
MLS Listing ID W7230628
Style 3-Storey
Bedrooms 4
Annual Tax Amount $4,766
Tax Year 2023
Property Sub-Type Att/Row/Townhouse
Property Description
!!! Gorgeous 3 Bedroom Freehold End Unit Town House !!! Comes With Walk/Out Finished Basement!!! Full Family Size Kitchen With Stainless Steel Appliances. Sep Living/Dining & Family Room With Laminate Floor , Freshly Painted All Over In The House, Master Bedroom Comes With 4Pc Ensuite, Walk/In Closet. 3 Good Size Bedrooms. Walking Distance To School, Park And All Other Amenities. Walking Distance To Mount Pleasant Go Station.
Location
Province ON
County Peel
Community Northwest Brampton
Area Peel
Rooms
Family Room Yes
Basement Finished, Walk-Out
Kitchen 1
Separate Den/Office 1
Interior
Cooling Central Air
Inclusions !!! S/S Fridge, S/S Stove, S/S B/I Dishwasher & Clothes Washer & Dryer !!! All Window Coverings. Cac. All Electric Light Fixtures.
Exterior
Parking Features Private
Garage Spaces 2.0
Pool None
Lot Frontage 23.98
Lot Depth 82.84
Total Parking Spaces 2
Listed by RE/MAX REALTY SERVICES INC.
GET MORE INFORMATION





