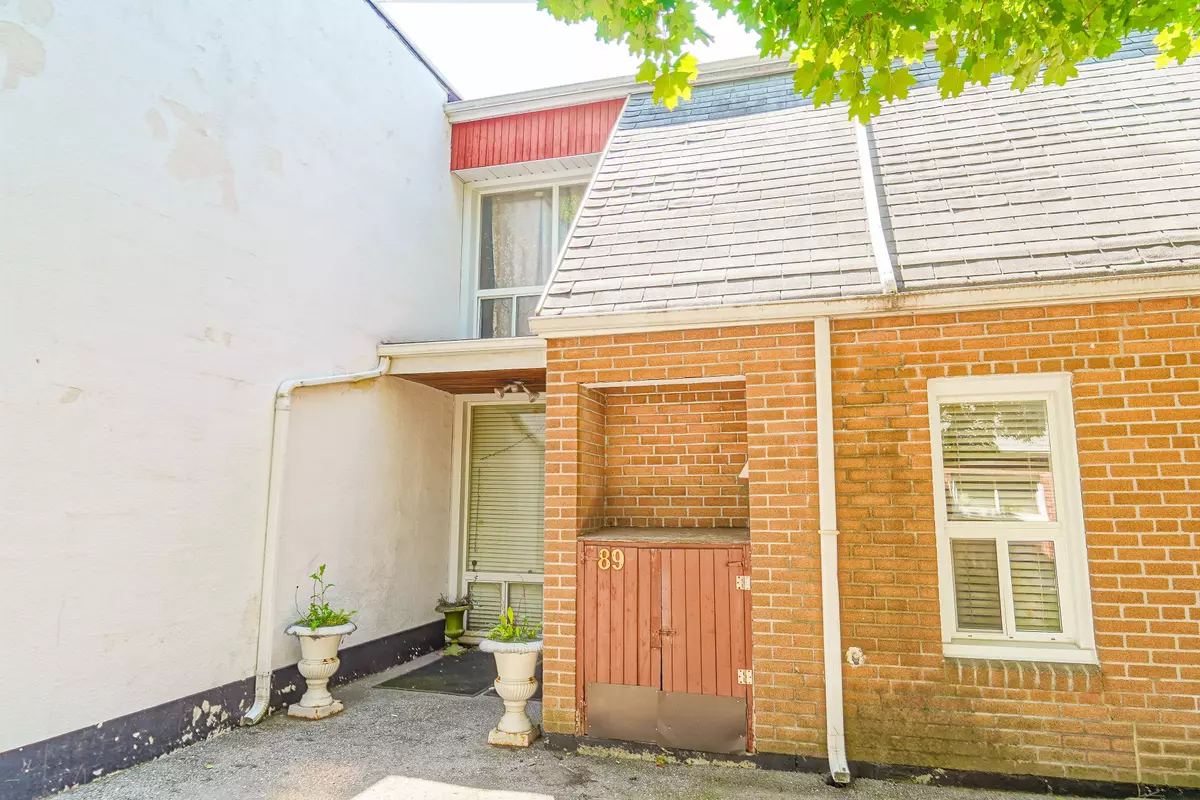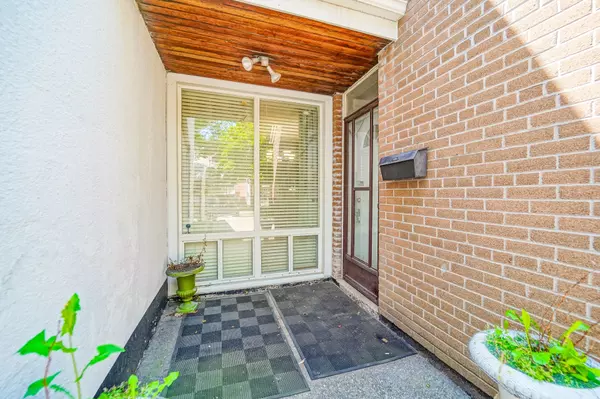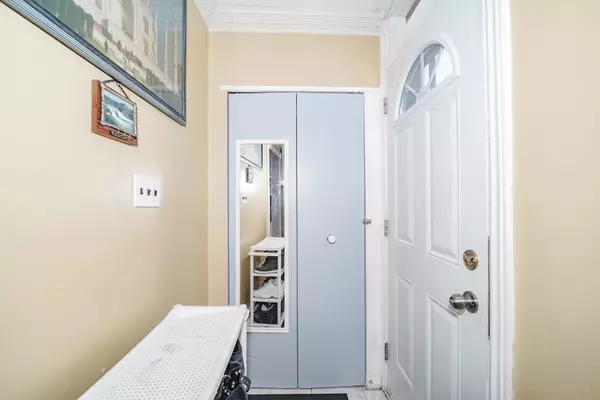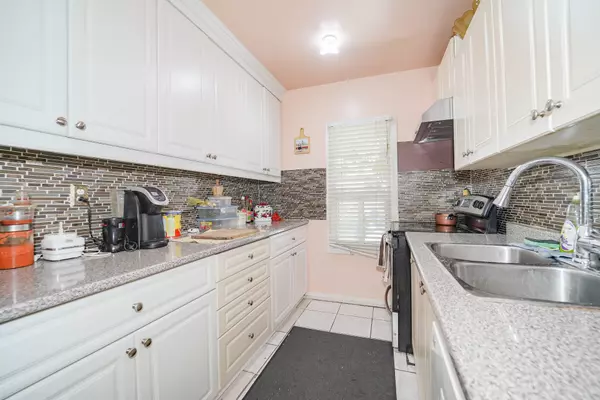REQUEST A TOUR If you would like to see this home without being there in person, select the "Virtual Tour" option and your agent will contact you to discuss available opportunities.
In-PersonVirtual Tour
$ 619,900
Est. payment /mo
Active
2901 Jane ST E #89 Toronto W05, ON M3N 2J8
3 Beds
2 Baths
UPDATED:
02/14/2025 12:50 PM
Key Details
Property Type Condo, Townhouse
Sub Type Condo Townhouse
Listing Status Active
Purchase Type For Sale
Approx. Sqft 1200-1399
Subdivision Glenfield-Jane Heights
MLS Listing ID W9055440
Style 2-Storey
Bedrooms 3
HOA Fees $521
Annual Tax Amount $1,192
Tax Year 2023
Property Sub-Type Condo Townhouse
Property Description
Look no further for an extremely well kept and renovated 3 bedroom townhouse that is in move-in condition. Pride of ownership, with many upgrades including a new electrical breaker system. Updated functional kitchen, and with a separated dining room, overlooking a sunken and very spacious living room. The laundry room on the main floor boasts a 2 pc -powder room and a walkout to a nice backyard! You will experience a nice bar that leads to the backyard summer retreat - just to relax and chill. Amazingly spacious bedrooms, with an impressive large walk-in closet in the master bedroom. This townhouse is in a matured neighbourhood - close to schools, shopping, corner plaza, a new condo development, shopping at Jane & Finch, bus stop, close to Finch Ave with new LRT street car. Mins to York Uni, subways, Humber River Hospital and major 400/401 Highways. Plans ahead to revive are with new developments, making this townhouse a good buy now in a preferred location. Ideal for first time home buyers, downsizers or investors!!! Show with confidence!! **EXTRAS** SS Fridge, Stove, washer, dryer, light fixtures.
Location
Province ON
County Toronto
Community Glenfield-Jane Heights
Area Toronto
Rooms
Family Room No
Basement None
Kitchen 1
Interior
Interior Features Brick & Beam
Cooling None
Fireplace No
Heat Source Electric
Exterior
Parking Features None
Exposure North
Total Parking Spaces 1
Building
Story 01
Locker None
Others
Pets Allowed Restricted
Listed by RE/MAX PREMIER INC.
GET MORE INFORMATION





