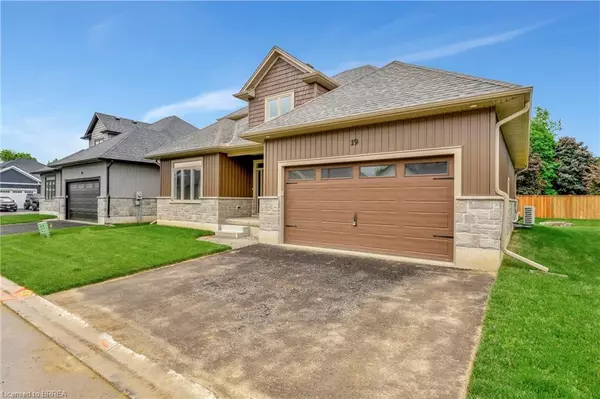68 Cedar Street #19 Paris, ON N3L 0H7
4 Beds
3 Baths
2,093 SqFt
UPDATED:
02/06/2025 03:17 PM
Key Details
Property Type Single Family Home
Sub Type Detached
Listing Status Active
Purchase Type For Sale
Square Footage 2,093 sqft
Price per Sqft $525
MLS Listing ID 40605851
Style Bungaloft
Bedrooms 4
Full Baths 3
HOA Fees $100/mo
HOA Y/N Yes
Abv Grd Liv Area 2,093
Originating Board Brantford
Year Built 2023
Annual Tax Amount $1
Property Sub-Type Detached
Property Description
Location
Province ON
County Brant County
Area 2105 - Paris
Zoning R1
Direction HWY 403 TO REST ACRES ROAD, GO NORTH TO KING EDWARD, TURN LEFT AT LIGHTS, THEN FIRST LEFT ONTO CEDAR STREET
Rooms
Basement Full, Unfinished, Sump Pump
Kitchen 1
Interior
Interior Features Auto Garage Door Remote(s)
Heating Forced Air, Natural Gas
Cooling Central Air
Fireplace No
Exterior
Parking Features Attached Garage, Garage Door Opener, Asphalt
Garage Spaces 2.0
Utilities Available Cable Available, Electricity Available, High Speed Internet Avail, Natural Gas Available, Phone Available
Waterfront Description River/Stream
Roof Type Asphalt Shing
Lot Frontage 61.0
Lot Depth 102.0
Garage Yes
Building
Lot Description Urban, Rectangular, City Lot, Hospital, Major Highway, Quiet Area
Faces HWY 403 TO REST ACRES ROAD, GO NORTH TO KING EDWARD, TURN LEFT AT LIGHTS, THEN FIRST LEFT ONTO CEDAR STREET
Foundation Poured Concrete
Sewer Sewer (Municipal)
Water Municipal
Architectural Style Bungaloft
Structure Type Stone,Vinyl Siding
New Construction Yes
Others
HOA Fee Include Common Elements,Common Elements
Senior Community No
Tax ID 320541437
Ownership Freehold/None
GET MORE INFORMATION





