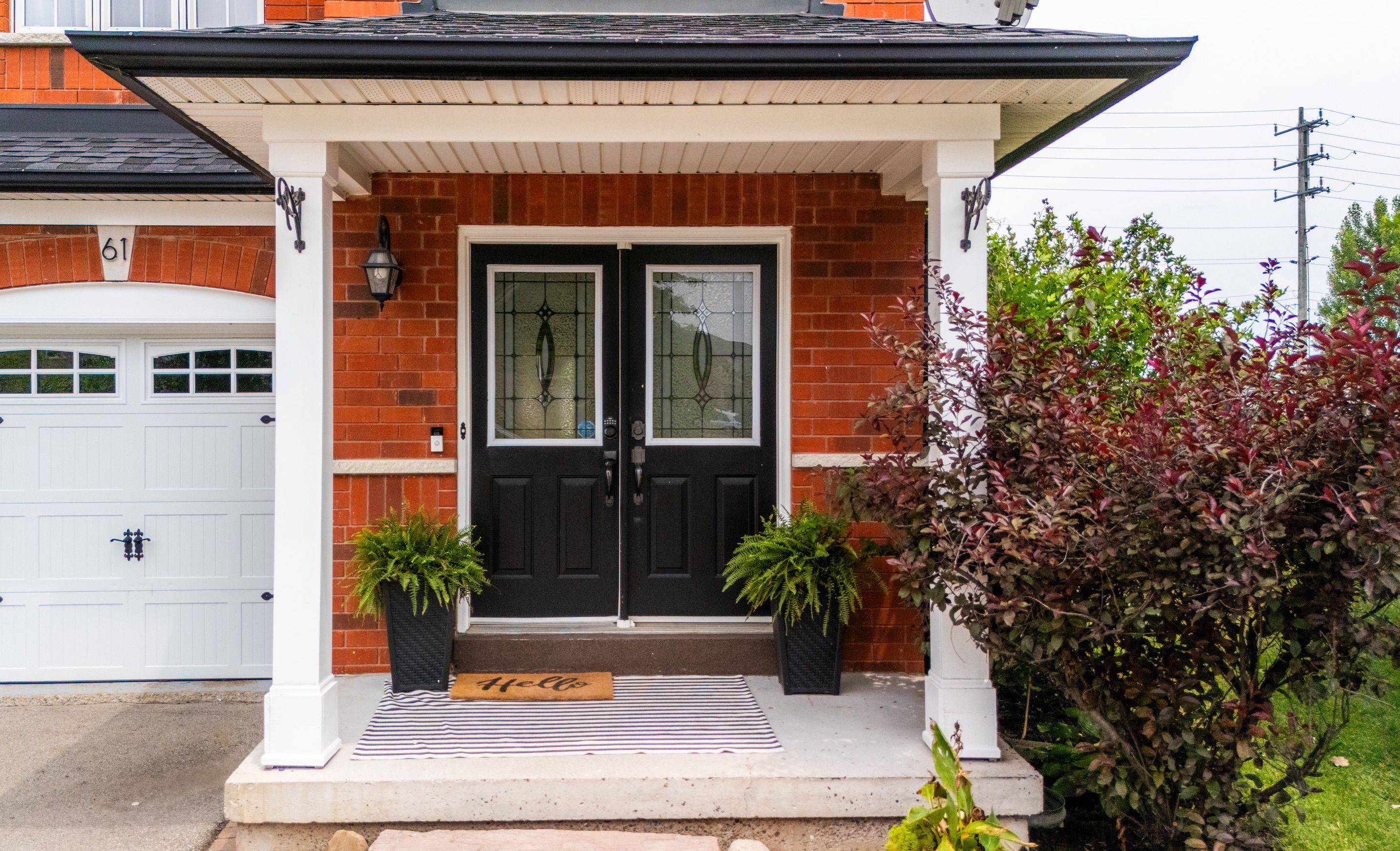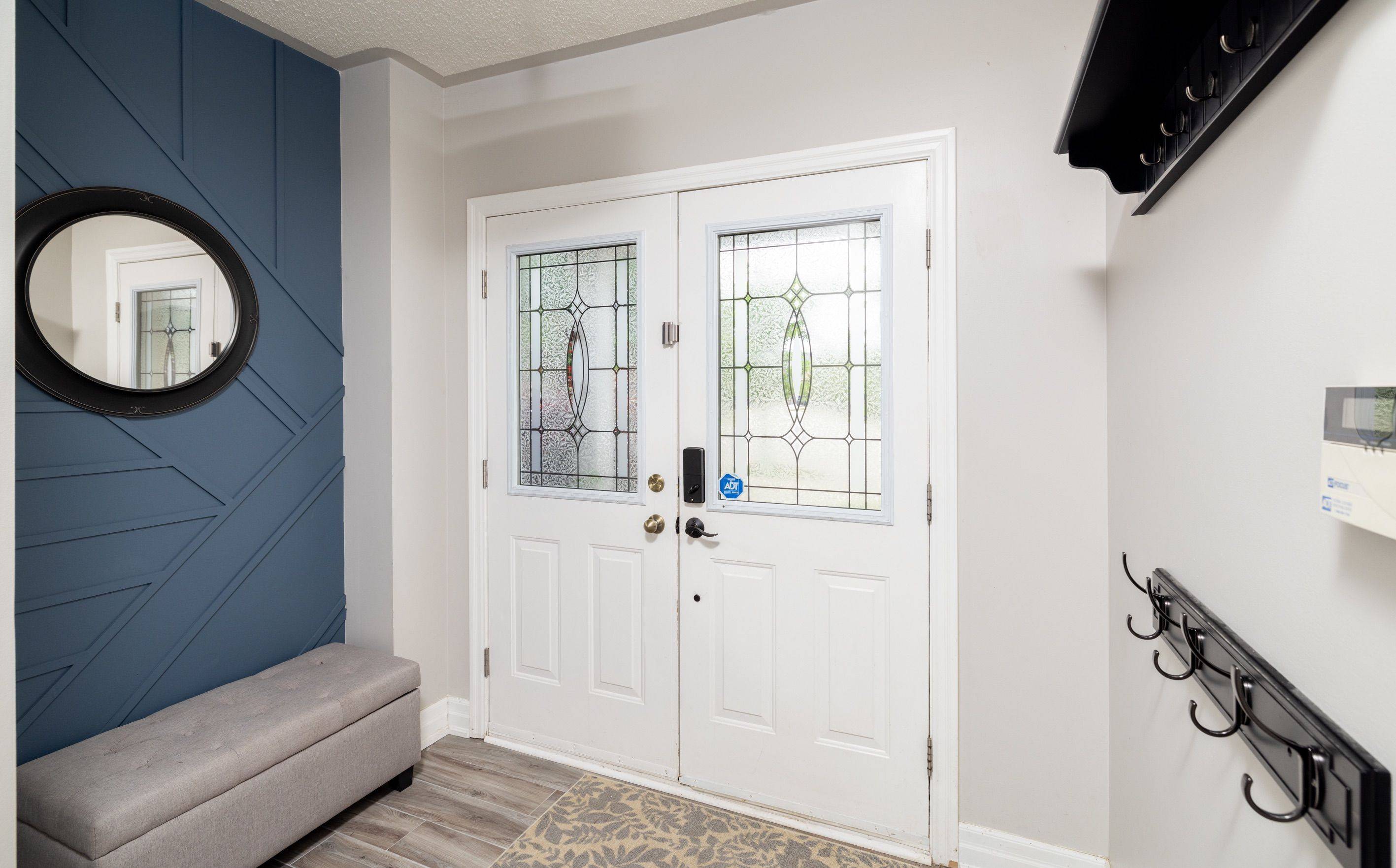$920,000
$949,000
3.1%For more information regarding the value of a property, please contact us for a free consultation.
61 Frank Johnston RD Caledon, ON L7E 2L6
3 Beds
3 Baths
Key Details
Sold Price $920,000
Property Type Condo
Sub Type Att/Row/Townhouse
Listing Status Sold
Purchase Type For Sale
Approx. Sqft 1500-2000
Subdivision Bolton West
MLS Listing ID W12275560
Sold Date 07/18/25
Style 2-Storey
Bedrooms 3
Building Age 16-30
Annual Tax Amount $4,050
Tax Year 2025
Property Sub-Type Att/Row/Townhouse
Property Description
This 3-bedroom, 3-bathroom end unit townhouse offers the privacy and space of a semi-detached home with an exceptionally large, private backyard and deck that rivals any detached property. The warm, inviting interior features a spacious primary suite and finished lower level, providing excellent value and functionality. Perfectly located in a desirable family-friendly neighborhood, you're steps from excellent schools, parks, trails, and all essential amenities. The oversized yard and deck create ideal outdoor living space for entertaining or relaxation, while the end unit position ensures maximum privacy and natural light. The 2-car driveway parking spaces and 1-car garage with house access add to the convenience of this property. Move-in ready and situated in one of Bolton's most sought-after areas, this property offers exceptional value in today's market. Rare opportunity to own a home that feels like a semi with a backyard that competes with detached properties, all while enjoying the low-maintenance lifestyle of townhouse living.
Location
Province ON
County Peel
Community Bolton West
Area Peel
Zoning RT1-114
Rooms
Family Room Yes
Basement Finished
Kitchen 1
Interior
Interior Features Auto Garage Door Remote, Central Vacuum, Carpet Free
Cooling Central Air
Fireplaces Number 1
Fireplaces Type Natural Gas, Living Room
Exterior
Exterior Feature Deck, Landscaped
Parking Features Mutual
Garage Spaces 1.0
Pool None
Roof Type Asphalt Shingle
Lot Frontage 20.0
Lot Depth 162.73
Total Parking Spaces 3
Building
Foundation Other
Others
Senior Community Yes
Read Less
Want to know what your home might be worth? Contact us for a FREE valuation!

Our team is ready to help you sell your home for the highest possible price ASAP
GET MORE INFORMATION





