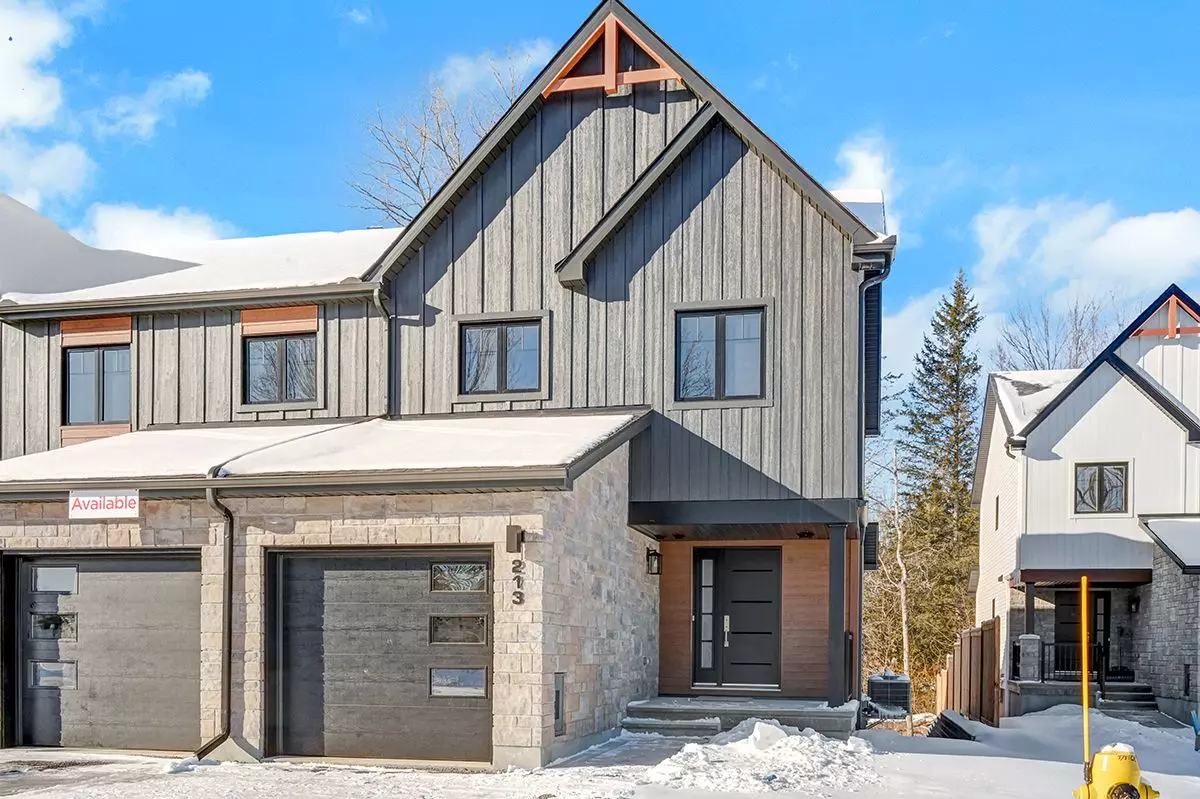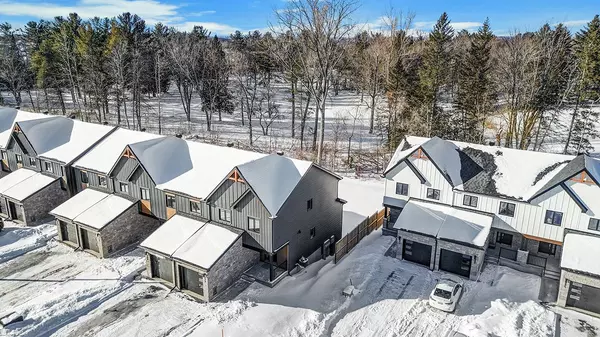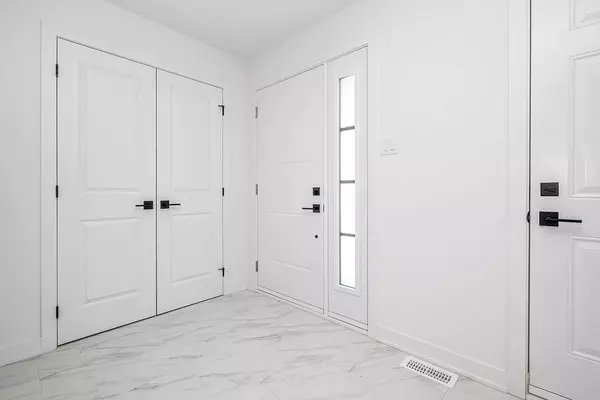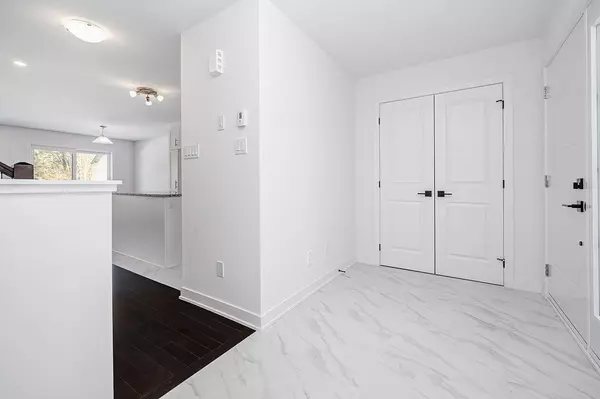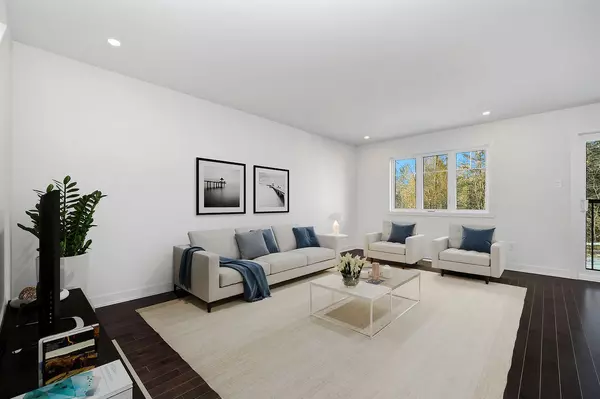$571,250
$574,900
0.6%For more information regarding the value of a property, please contact us for a free consultation.
213 DARQUISE ST Clarence-rockland, ON K4K 0M2
3 Beds
3 Baths
Key Details
Sold Price $571,250
Property Type Condo
Sub Type Att/Row/Townhouse
Listing Status Sold
Purchase Type For Sale
Approx. Sqft 1100-1500
Subdivision 606 - Town Of Rockland
MLS Listing ID X11962186
Sold Date 02/27/25
Style 2-Storey
Bedrooms 3
Tax Year 2024
Property Sub-Type Att/Row/Townhouse
Property Description
This walkout end unit is move in ready with a premium 70' rear yard! This 3 bed, 3 bath end unit town has 30k in upgrades. The home has a stunning design and from the moment you step inside, you'll be struck by the bright & airy feel of the home, w/ an abundance of natural light. The open concept floor plan creates a sense of spaciousness and flow, making it the perfect space for entertaining. The kitchen is a chef's dream, with top-of-the-line appliances, ample counter space, and plenty of storage. The large island provides tons of storage. Hardwood throughout the second level and each bedroom is bright and airy, with large windows that let in plenty of natural light. The primary bedroom features and ensuite bathroom and walk-in closet. The finished lower level is laminate and also includes laundry and additional storage space. There are two standout features of this home being the large rear yard, which provides an outdoor oasis for relaxing and the full block firewall providing your family with privacy. Some photos have been virtually staged.
Location
Province ON
County Prescott And Russell
Community 606 - Town Of Rockland
Area Prescott And Russell
Zoning Residential
Rooms
Family Room No
Basement Full, Finished
Kitchen 1
Interior
Interior Features Other
Cooling Central Air
Exterior
Parking Features Inside Entry, Private
Garage Spaces 1.0
Pool None
Roof Type Asphalt Shingle
Lot Frontage 20.0
Lot Depth 145.0
Total Parking Spaces 3
Building
Foundation Concrete
Read Less
Want to know what your home might be worth? Contact us for a FREE valuation!

Our team is ready to help you sell your home for the highest possible price ASAP
GET MORE INFORMATION

