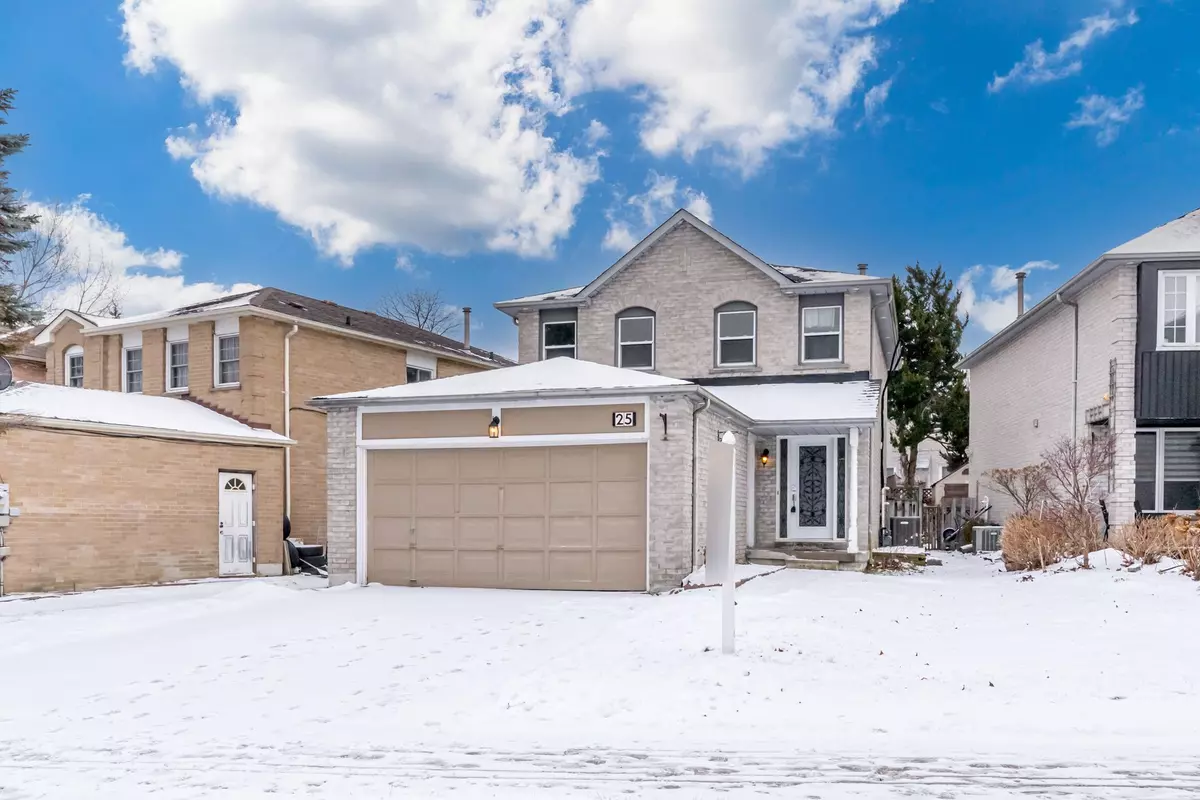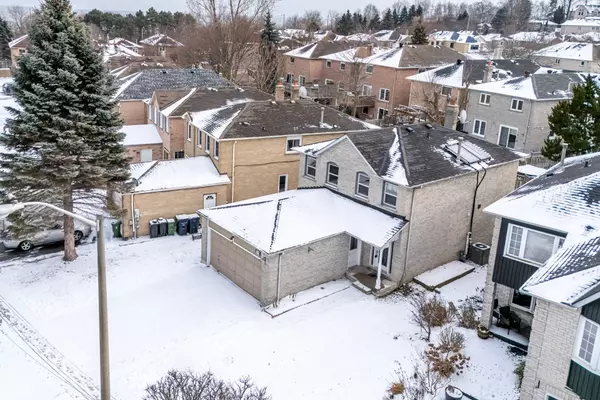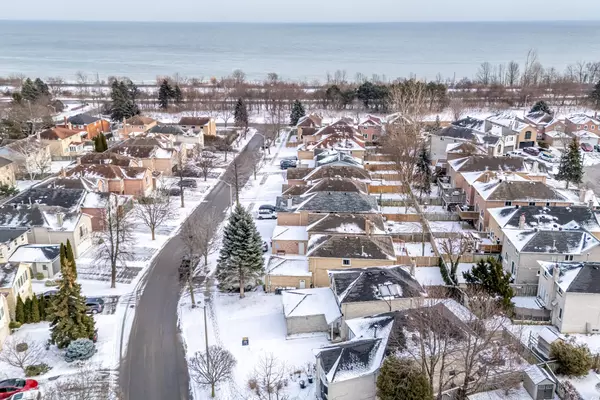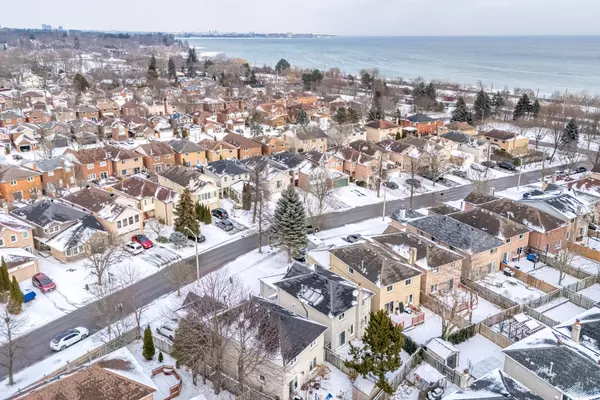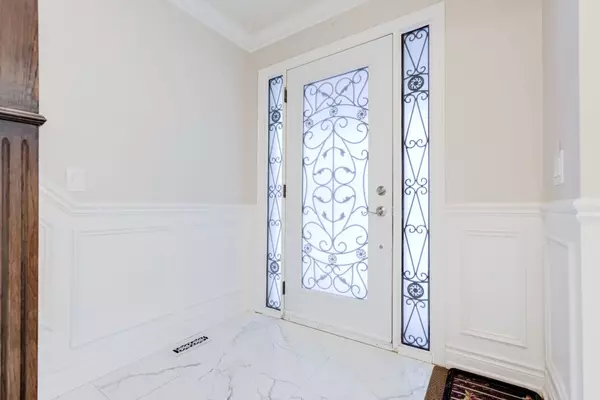$1,180,000
$1,199,900
1.7%For more information regarding the value of a property, please contact us for a free consultation.
25 Bornholm DR Toronto E10, ON M1C 4P9
4 Beds
4 Baths
Key Details
Sold Price $1,180,000
Property Type Single Family Home
Sub Type Detached
Listing Status Sold
Purchase Type For Sale
Subdivision Rouge E10
MLS Listing ID E11939295
Sold Date 02/26/25
Style 2-Storey
Bedrooms 4
Annual Tax Amount $4,606
Tax Year 2024
Property Sub-Type Detached
Property Description
Welcome to 25 Bornholm Drive, where modern living meets unbeatable convenience. Nestled just steps from Rouge National Park, Rouge Beach, scenic waterfront trails, and the GO Train, this home also offers easy access to Highway 401 in just five minutes. The open-concept main floor is a true showstopper, featuring brand-new engineered hardwood floors (2023), fresh paint (2023), and pot lights throughout. Sunlight pours through the large windows, highlighting the fully renovated powder room (2023), and a spacious living, dining, and family room. The stunning new kitchen (2023) is a chefs dream with built-in appliances, including a gas stove, stainless steel stacked oven and microwave, dishwasher, quartz countertops, California shutters, custom cabinetry, and a sleek island for extra prep space and seating. Upstairs, you'll find a bright and airy primary suite with a walk-in closet and a private ensuite bath. The fully finished basement with a separate entrance adds incredible versatility, offering a bedroom, full bathroom, and kitchen perfect for extended family, young homeowners looking for rental income, or a guest suite.Additional updates include a new furnace (2022), roof (2019), and outdoor pot lights (2023). Don't miss this beautifully updated home in a prime location! **EXTRAS** Kitchen Reno (2023) ; Engineered Hardwood (main) (2023) ; Exterior Pot Lights (2023) ; Powder Room (2023) ; A/C (2023) ; Furnace (2022) ; Shingles (2019)
Location
Province ON
County Toronto
Community Rouge E10
Area Toronto
Rooms
Family Room Yes
Basement Apartment, Separate Entrance
Kitchen 2
Separate Den/Office 1
Interior
Interior Features Auto Garage Door Remote, In-Law Suite
Cooling Central Air
Fireplaces Number 1
Fireplaces Type Natural Gas
Exterior
Parking Features Private Double
Garage Spaces 2.0
Pool None
Roof Type Asphalt Shingle
Lot Frontage 43.56
Lot Depth 103.87
Total Parking Spaces 4
Building
Foundation Unknown
Read Less
Want to know what your home might be worth? Contact us for a FREE valuation!

Our team is ready to help you sell your home for the highest possible price ASAP
GET MORE INFORMATION

