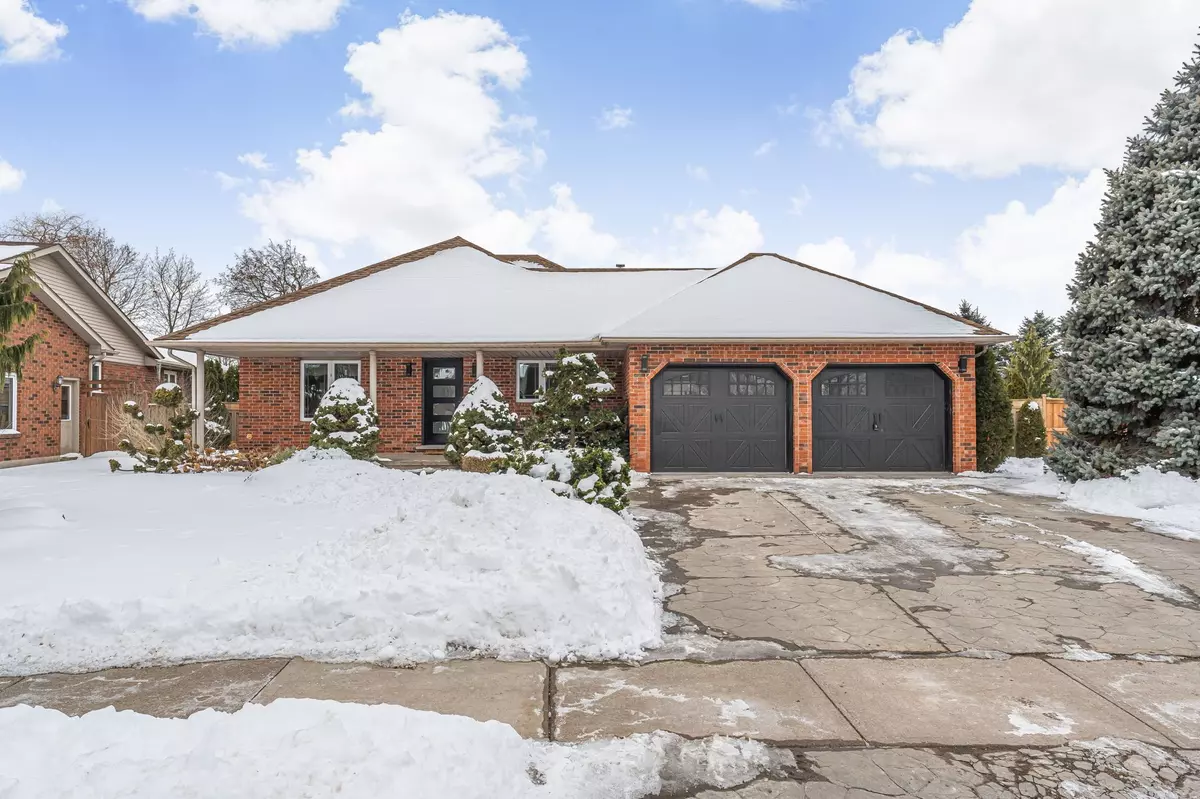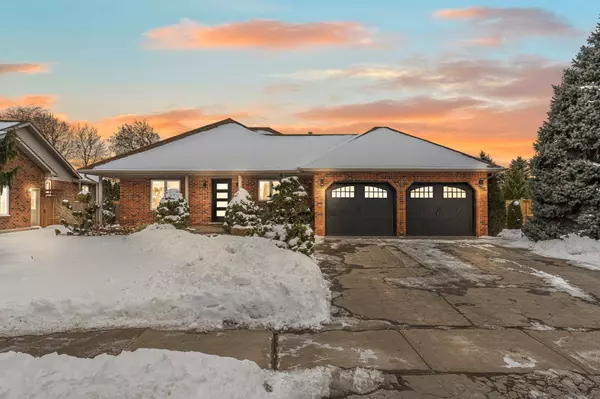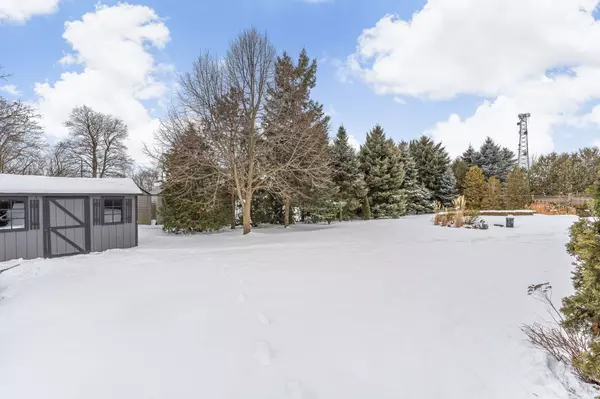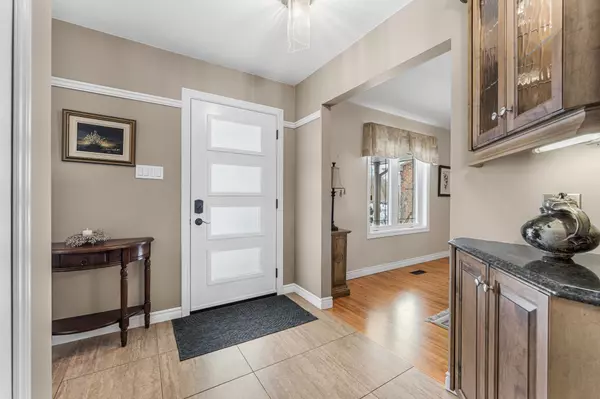$880,500
$849,900
3.6%For more information regarding the value of a property, please contact us for a free consultation.
14 Farewell CRES West Lincoln, ON L0R 2A0
4 Beds
2 Baths
Key Details
Sold Price $880,500
Property Type Single Family Home
Sub Type Detached
Listing Status Sold
Purchase Type For Sale
Subdivision 057 - Smithville
MLS Listing ID X11973553
Sold Date 02/24/25
Style Backsplit 4
Bedrooms 4
Annual Tax Amount $5,277
Tax Year 2024
Property Sub-Type Detached
Property Description
Welcome home to 14 Farewell Crescent, a sprawling 4 bedroom backsplit boasting over 2,300 square feet of finished living space for you and your family to enjoy. Located on a rare 0.294 acre IN-TOWN lot with a gorgeous backyard oasis including an in-ground pool and loads of greenspace. As you approach the home, youll be greeted by stunning curb appeal including a stamped concrete driveway, sleek garage doors, professional landscaping, and a modern front door. The heart of the home is the beautifully renovated kitchen featuring heated floors, elegant maple cabinetry, gleaming granite countertops, and soft close cabinets - a chefs dream! Also located on the main floor is a large formal dining space, a laundry area, and access to the double car garage. Upstairs are 3 bedrooms and a professionally renovated 5-piece bathroom with double sinks. Heading down a level, youll find a spacious living room with a cozy fireplace, plus a 4th bedroom and an updated 3-piece bathroom. The finished basement with another gas fireplace and tons of storage space provides even more living space for your family to enjoy. Spend summers outside in the private backyard lined with an abundance of spruce and cedar trees to ensure ultimate privacy. This stunning family home in a desirable family neighbourhood must be seen to be fully appreciated.
Location
Province ON
County Niagara
Community 057 - Smithville
Area Niagara
Rooms
Family Room Yes
Basement Finished, Full
Kitchen 1
Interior
Interior Features Auto Garage Door Remote, Central Vacuum, Water Heater, Water Meter
Cooling Central Air
Fireplaces Number 2
Fireplaces Type Natural Gas
Exterior
Parking Features Private Double
Garage Spaces 2.0
Pool Inground
Roof Type Asphalt Shingle
Lot Frontage 59.29
Lot Depth 156.84
Total Parking Spaces 6
Building
Foundation Concrete Block
Others
Security Features Smoke Detector,Carbon Monoxide Detectors
Read Less
Want to know what your home might be worth? Contact us for a FREE valuation!

Our team is ready to help you sell your home for the highest possible price ASAP
GET MORE INFORMATION





