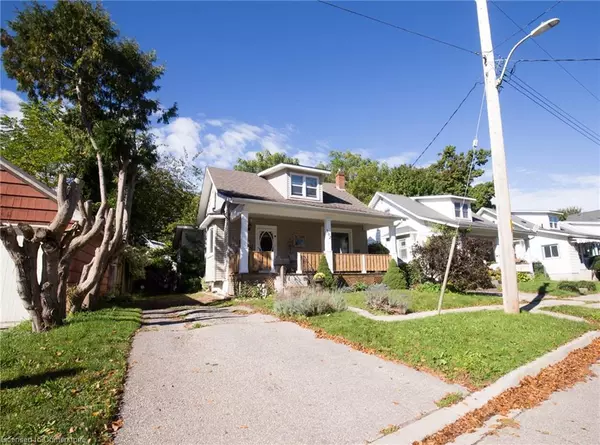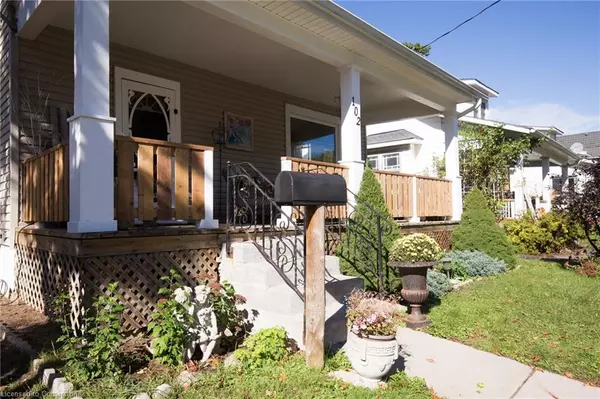$440,000
$449,900
2.2%For more information regarding the value of a property, please contact us for a free consultation.
102 Brook Street Simcoe, ON N3Y 3G5
2 Beds
2 Baths
1,225 SqFt
Key Details
Sold Price $440,000
Property Type Single Family Home
Sub Type Single Family Residence
Listing Status Sold
Purchase Type For Sale
Square Footage 1,225 sqft
Price per Sqft $359
MLS Listing ID 40690729
Sold Date 02/18/25
Style 1.5 Storey
Bedrooms 2
Full Baths 1
Half Baths 1
Abv Grd Liv Area 1,225
Originating Board Simcoe
Year Built 1912
Annual Tax Amount $2,383
Property Sub-Type Single Family Residence
Property Description
When you hear the phrase "Front Porch Sittin" in a country song, 102 Brook St. looks exactly like what you have in your mind. As you come up the front walkway you'll step into a cozy outdoor living space on the covered Porch, perfect for both cool fall evenings, and warm summer nights. Inside off the Porch is a spacious Living Room with a gas fireplace, an Office or Craft Room and a 2 Pc Bath. Making your way toward the back of the house is where you'll enjoy the large Dining Room and beautifully updated Kitchen with plenty of cabinets and countertop. Through the back door is a large backyard that the kids (both yours and the 4 legged kind) can run around while you watch them through the window as you are no doubt making your 2nd round of snacks! Upstairs are the 2 Bedrooms, full 4 Pc Bath and a large storage room or Walk/In closet. In the basement is the utility room with a newer furnace and lots of room for storage. Walking distance to a beautiful park, schools, shopping, the Hospital, yummy eateries and the Library, we give this an amazing walk score. Come see for yourself why 102 Brook St. is the perfect place for you to call "Home".
Location
Province ON
County Norfolk
Area Town Of Simcoe
Zoning R2
Direction West St to Brook St
Rooms
Other Rooms Shed(s)
Basement Full, Unfinished
Kitchen 1
Interior
Heating Forced Air, Natural Gas
Cooling Central Air
Fireplace No
Appliance Water Heater, Dishwasher, Dryer, Freezer, Refrigerator, Stove, Washer
Laundry In Basement
Exterior
Parking Features Asphalt
Fence Fence - Partial
Roof Type Asphalt Shing
Porch Deck, Patio, Porch
Lot Frontage 40.0
Garage No
Building
Lot Description Urban, Hospital, Park, Playground Nearby, Schools, Shopping Nearby
Faces West St to Brook St
Foundation Poured Concrete
Sewer Sewer (Municipal)
Water Municipal-Metered
Architectural Style 1.5 Storey
Structure Type Vinyl Siding
New Construction No
Schools
Elementary Schools Elgin Ave (West Lynn), St. Joseph'S
High Schools Simcoe Composite, Holy Trinity
Others
Senior Community false
Tax ID 502160082
Ownership Freehold/None
Read Less
Want to know what your home might be worth? Contact us for a FREE valuation!

Our team is ready to help you sell your home for the highest possible price ASAP
GET MORE INFORMATION





