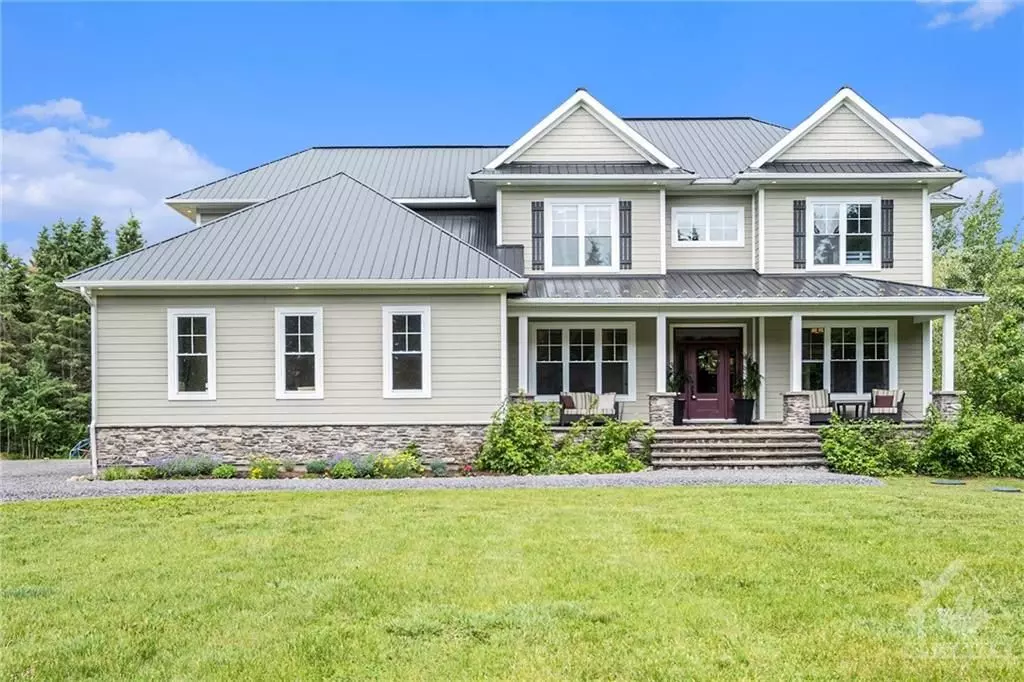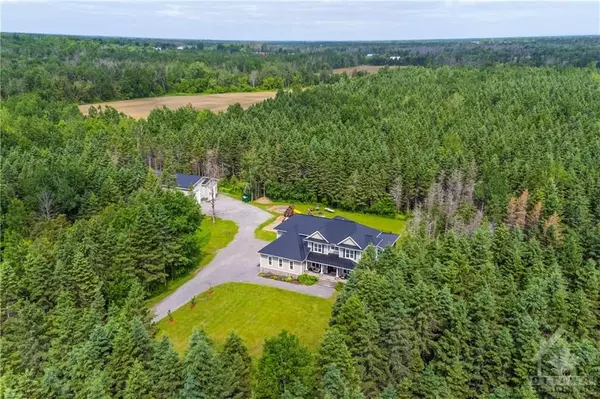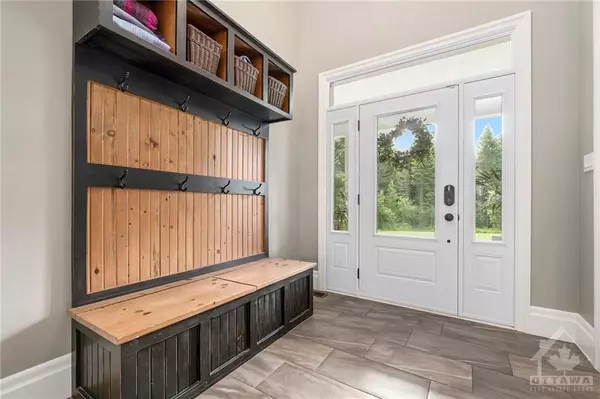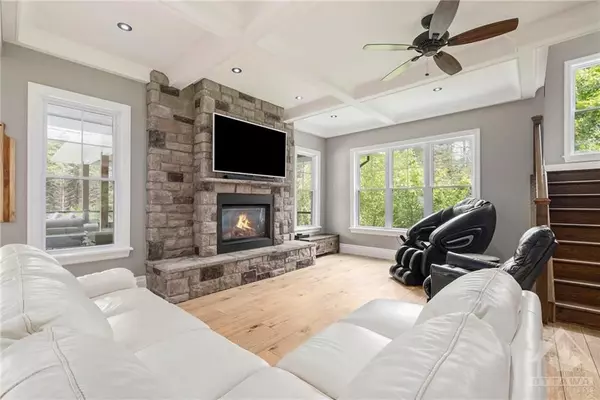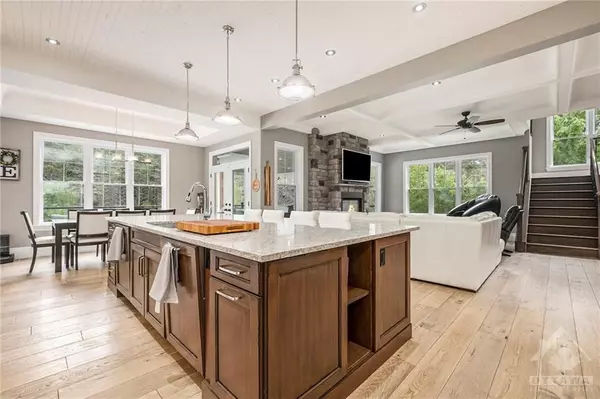$1,629,000
$1,599,000
1.9%For more information regarding the value of a property, please contact us for a free consultation.
10385 Shaw RD North Dundas, ON K0E 1S0
7 Beds
5 Baths
2 Acres Lot
Key Details
Sold Price $1,629,000
Property Type Single Family Home
Sub Type Detached
Listing Status Sold
Purchase Type For Sale
Subdivision 708 - North Dundas (Mountain) Twp
MLS Listing ID X10442451
Sold Date 01/25/25
Style 2-Storey
Bedrooms 7
Annual Tax Amount $11,322
Tax Year 2023
Lot Size 2.000 Acres
Property Sub-Type Detached
Property Description
Nestled within the tranquil embrace of 3.1 acres, this extraordinary estate hosts 6+1 bedrms & 5 baths. The Gourmet Kitchen is a Culinary Haven, boasting Quartz Counters, Built-In Fridge & Freezer, and a Kegerator in the bar area. Retreat to the 4 Season Sunroom adorned w/Commercial Grade Fan, offering a tranquil space to soak in the Panoramic Views of Towering Trees. No expense has been spared in the meticulous craftsmanship & attention to detail w/features such as 7' doors, All Steel Roof, a Laundry Chute, Garburator & Radiant Floor Heating. Entertain in style with a Fenced Inground Pool, while adjacent a spacious Back Deck beckons, featuring a Built-In HotTub & Swim Spa! Car enthusiasts will delight in the Massive Detached 60'x40' Shop/Garage, Equipped w/RV Hookups, offering ample space for Storage & Projects. A Front Entrance Gate with user app adds extra layer of security, allowing you to share access w/trusted guests. Don't miss this rare opportunity to own a piece of paradise! Custom Builder, Built in 2014.
Location
Province ON
County Stormont, Dundas And Glengarry
Community 708 - North Dundas (Mountain) Twp
Area Stormont, Dundas And Glengarry
Zoning RU
Rooms
Family Room Yes
Basement Full, Partially Finished
Kitchen 1
Separate Den/Office 1
Interior
Interior Features Water Treatment, Other
Cooling Central Air
Fireplaces Number 3
Fireplaces Type Other
Exterior
Exterior Feature Hot Tub, Deck
Parking Features Unknown
Garage Spaces 4.0
Pool Inground
Roof Type Metal
Lot Frontage 200.0
Lot Depth 677.36
Total Parking Spaces 10
Building
Foundation Concrete
Others
Security Features Unknown
Read Less
Want to know what your home might be worth? Contact us for a FREE valuation!

Our team is ready to help you sell your home for the highest possible price ASAP
GET MORE INFORMATION

