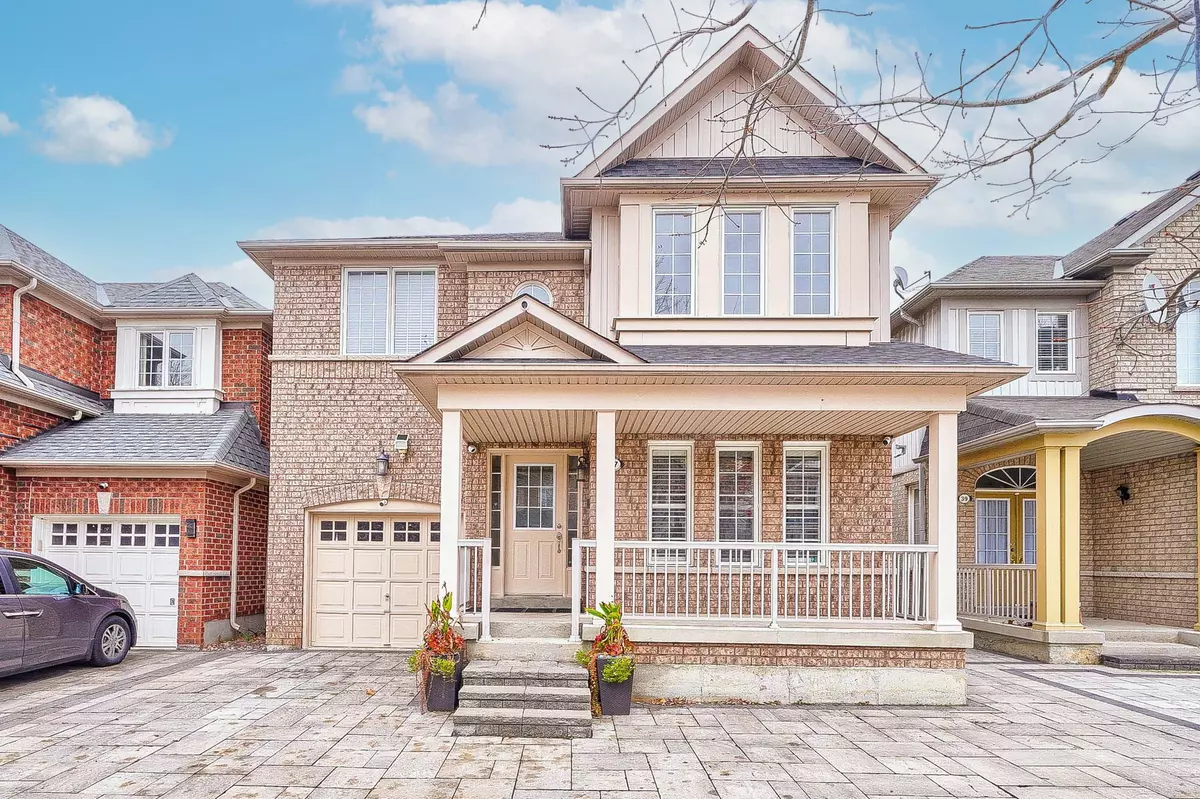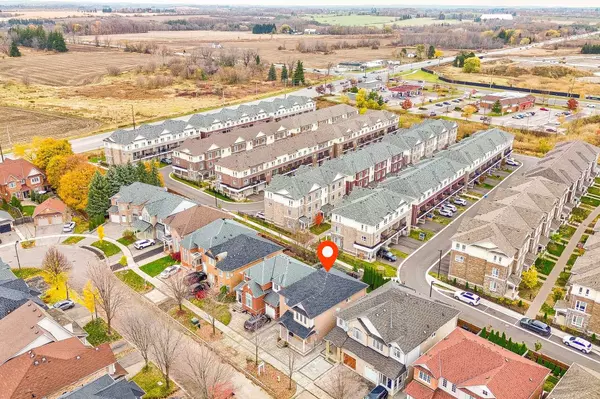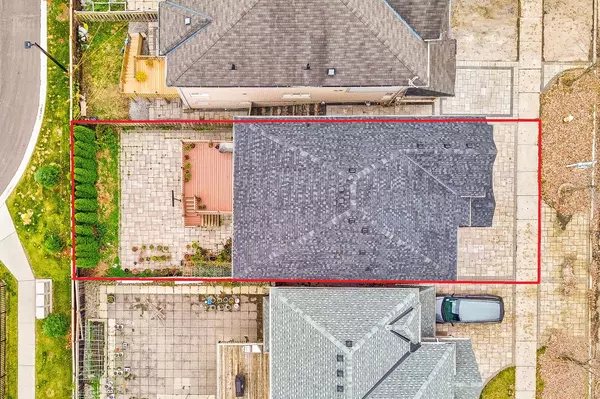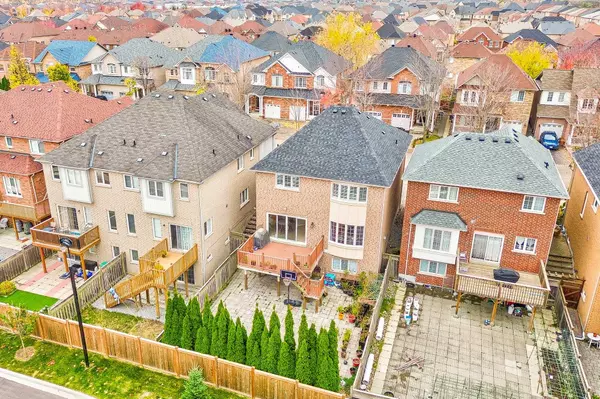$1,500,000
$1,558,000
3.7%For more information regarding the value of a property, please contact us for a free consultation.
37 Macadam RD Markham, ON L6E 2B9
6 Beds
4 Baths
Key Details
Sold Price $1,500,000
Property Type Single Family Home
Sub Type Detached
Listing Status Sold
Purchase Type For Sale
Approx. Sqft 2000-2500
Subdivision Wismer
MLS Listing ID N10343291
Sold Date 12/16/24
Style 2-Storey
Bedrooms 6
Annual Tax Amount $5,456
Tax Year 2023
Property Sub-Type Detached
Property Description
Welcome To This Meticulously Maintained, Move-in Ready Freehold Detached In Desirable Wismer Community. Functional Layout With 9' Ceiling Throughout Main Floor With No Carpet Throughout The House. Living/Dining Room With Soaring 17' High Ceiling! Direct Access To Garage, And 3 More Cars Parking On Driveway. $$$ Spent On Hardware And Upgrades. New Roof (2024), Front and Back Interlocking stones (2023), AC (2024), Newly Renovated Kitchen, New Bathroom Vanity, Freshly Painted Walls, Breakfast Area Walk Out To Large Composite Deck With Lots of Cedar Trees To Give Privacy. Professionally Finished Walk Out Basement Apartment (**Never Been Rented**) with City Permit That Can Provide Extra Rental Income (About $2300). This Newly Renovated Basement Contains Large Windows, Large Door Entrance, 1 Fully Equipped Kitchen, 2 Bedrooms, 1 Bathroom, and 1 Laundry! Mins To Top Ranking Schools, Donald Cousens Public School (22/3037), San Lorenzo Ruiz Catholic Elementary School (97/3037), Bur Oak Secondary School (35/739)! Close to Parks, Mount Joy Go Station, And All Amenities such as Medical Centre, Grocery Stores, Home Depot, Banks, Restaurants, Markville Mall And Much More!!
Location
Province ON
County York
Community Wismer
Area York
Zoning Res
Rooms
Family Room Yes
Basement Finished with Walk-Out
Kitchen 2
Separate Den/Office 2
Interior
Interior Features Water Heater Owned
Cooling Central Air
Exterior
Parking Features Private
Garage Spaces 1.0
Pool None
Roof Type Shingles
Lot Frontage 35.14
Lot Depth 98.52
Total Parking Spaces 4
Building
Lot Description Irregular Lot
Foundation Concrete
Others
Senior Community Yes
Read Less
Want to know what your home might be worth? Contact us for a FREE valuation!

Our team is ready to help you sell your home for the highest possible price ASAP
GET MORE INFORMATION





