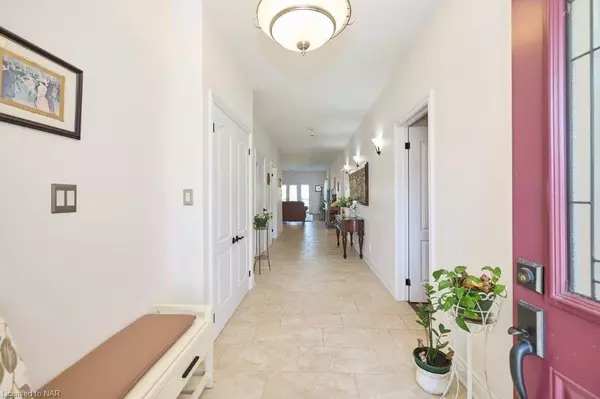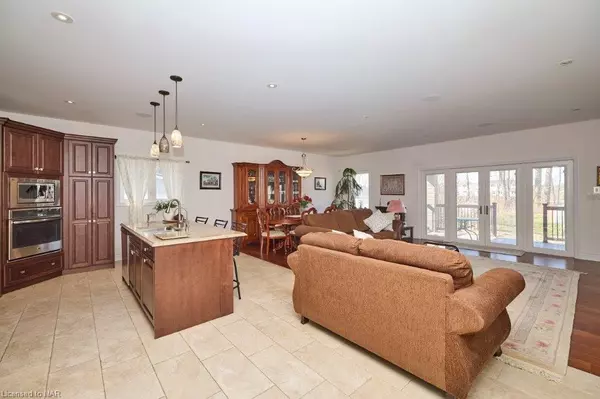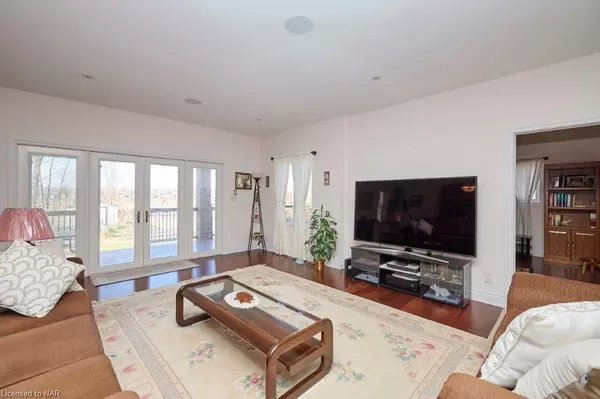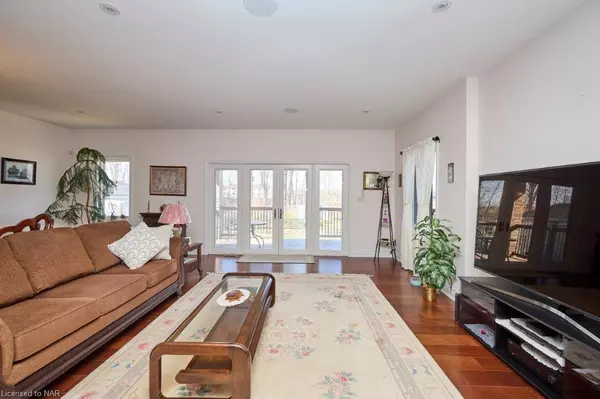$737,500
$760,000
3.0%For more information regarding the value of a property, please contact us for a free consultation.
3244 Grove Avenue Ridgeway, ON L0S 1N0
3 Beds
3 Baths
1,800 SqFt
Key Details
Sold Price $737,500
Property Type Single Family Home
Sub Type Single Family Residence
Listing Status Sold
Purchase Type For Sale
Square Footage 1,800 sqft
Price per Sqft $409
MLS Listing ID 40575915
Sold Date 12/11/24
Style Bungalow
Bedrooms 3
Full Baths 2
Half Baths 1
Abv Grd Liv Area 2,145
Originating Board Niagara
Year Built 2014
Annual Tax Amount $5,957
Property Description
In a sought-after Ridgeway location, you'll find this custom-built bungalow crafted from brick and stone, boasting 3 bedrooms and 2.5 baths. The impressive open-concept main floor combines the Kitchen, Living, and Dining areas, creating an ideal space for hosting guests. Enjoy cooking in the spacious kitchen featuring a central island, double sink, built-in appliances, backsplash, and quartz countertops. The bright living and dining spaces offer plenty of natural light, beautiful hardwood floors, and french doors opening to the covered rear stamp concrete patio. The basement floors are prepped for in-floor heating, and there's a separate entrance from outside, perfect for an in-law suite. The generously sized rear patio offers a cool shaded area for hot summer days or a sunny spot for relaxation. Notable interior features include pot lights and built-in speakers in the living/dining room, carpet free home with ceramic and hardwood flooring throughout, 2 separate rough ins in the basement for bathrooms, central vacuum, Generac generator, and a high-efficiency furnace with air exchanger. The covered rear deck is also equipped for in-floor heating. Situated close to all the amenities Ridgeway and Fort Erie has to offer.
Location
Province ON
County Niagara
Area Fort Erie
Zoning R1
Direction from Highway 3, turn south on Burleigh then east on Grove Ave.
Rooms
Basement Separate Entrance, Full, Partially Finished, Sump Pump
Kitchen 2
Interior
Interior Features Central Vacuum, Air Exchanger, Auto Garage Door Remote(s), Built-In Appliances, In-law Capability, Water Treatment
Heating Forced Air, Natural Gas
Cooling Central Air
Fireplace No
Appliance Range, Oven, Water Heater Owned, Water Softener, Built-in Microwave, Dishwasher, Gas Oven/Range, Hot Water Tank Owned, Microwave, Range Hood, Refrigerator, Stove
Exterior
Parking Features Attached Garage, Asphalt
Garage Spaces 1.0
Waterfront Description Lake/Pond
Roof Type Asphalt Shing
Porch Deck, Patio
Lot Frontage 59.0
Lot Depth 133.0
Garage Yes
Building
Lot Description Urban, Rectangular, Ample Parking, Beach, Major Highway, Park, Quiet Area, Trails
Faces from Highway 3, turn south on Burleigh then east on Grove Ave.
Foundation Poured Concrete
Sewer Sewer (Municipal)
Water Municipal
Architectural Style Bungalow
Structure Type Brick Veneer,Stone
New Construction No
Others
Senior Community false
Tax ID 641980193
Ownership Freehold/None
Read Less
Want to know what your home might be worth? Contact us for a FREE valuation!

Our team is ready to help you sell your home for the highest possible price ASAP

GET MORE INFORMATION





