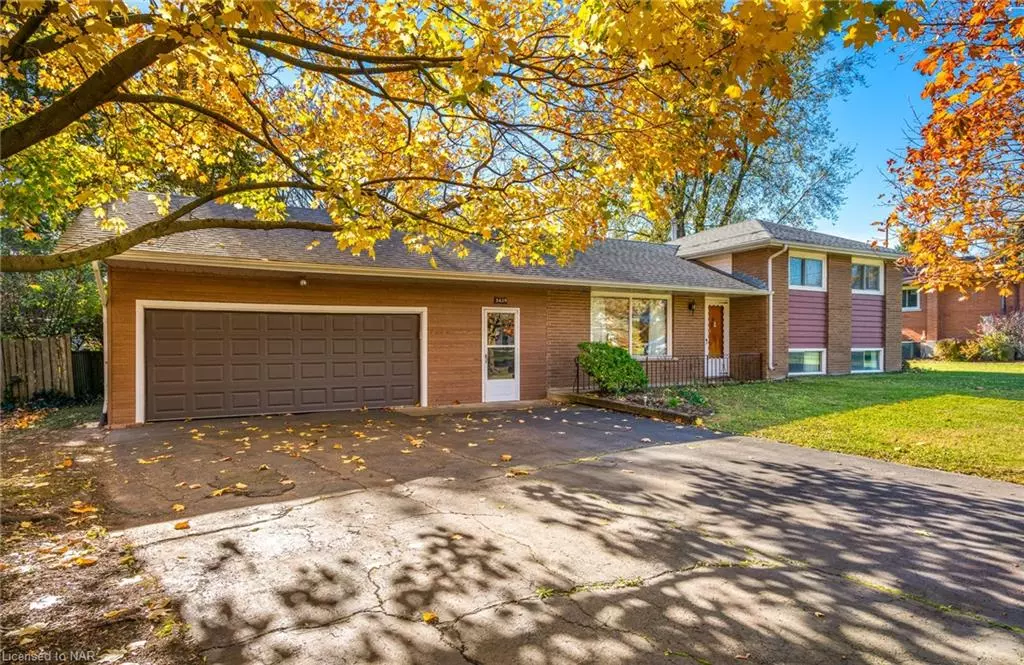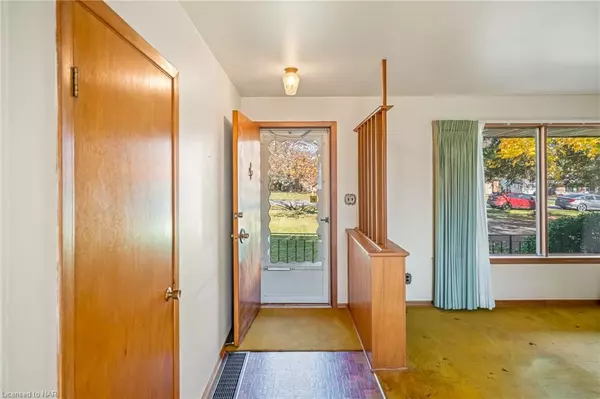$530,000
$599,000
11.5%For more information regarding the value of a property, please contact us for a free consultation.
3629 Connection Drive Ridgeway, ON L0S 1N0
3 Beds
1 Bath
1,400 SqFt
Key Details
Sold Price $530,000
Property Type Single Family Home
Sub Type Single Family Residence
Listing Status Sold
Purchase Type For Sale
Square Footage 1,400 sqft
Price per Sqft $378
MLS Listing ID 40676015
Sold Date 12/04/24
Style Split Level
Bedrooms 3
Full Baths 1
Abv Grd Liv Area 1,400
Originating Board Niagara
Annual Tax Amount $3,539
Property Description
Check out this charming property that has been lovingly maintained by one owner! Located on a quiet street, this home sits on a large 92 x 150-foot lot, giving you plenty of outdoor space. You’ll be just a short walk away from the great shops and restaurants in charming downtown Ridgeway. If you love the outdoors, you're in luck! This home is situated near the shores of Lake Erie and the Friendship Trail, perfect for walking or biking.
Inside, you’ll find three good-sized bedrooms and one bathroom, along with an attached two-car garage for easy parking and storage. Recent updates include a new furnace, a hot water tank installed in 2023, and a brand new AC unit also added in 2023. The roof was replaced in 2014, ensuring peace of mind for years to come.
This is a fantastic opportunity to make this home your own in a prime location!
Location
Province ON
County Niagara
Area Fort Erie
Zoning R1
Direction HWY 3 TO RIDGE RD N TO CONNECTION DRIVE
Rooms
Basement Full, Unfinished
Kitchen 1
Interior
Interior Features None
Heating Forced Air, Natural Gas
Cooling Central Air
Fireplace No
Exterior
Parking Features Attached Garage
Garage Spaces 2.0
Roof Type Asphalt Shing
Lot Frontage 92.93
Lot Depth 150.4
Garage Yes
Building
Lot Description Urban, Beach, Campground, Dog Park, City Lot, Open Spaces, Playground Nearby, Schools, Shopping Nearby
Faces HWY 3 TO RIDGE RD N TO CONNECTION DRIVE
Foundation Block
Sewer Sewer (Municipal)
Water Municipal
Architectural Style Split Level
Structure Type Brick,Wood Siding,Other
New Construction No
Schools
Elementary Schools John Brant Public School / St. George Catholic
High Schools Gfess / Lakeshore
Others
Senior Community false
Tax ID 641850027
Ownership Freehold/None
Read Less
Want to know what your home might be worth? Contact us for a FREE valuation!

Our team is ready to help you sell your home for the highest possible price ASAP

GET MORE INFORMATION





