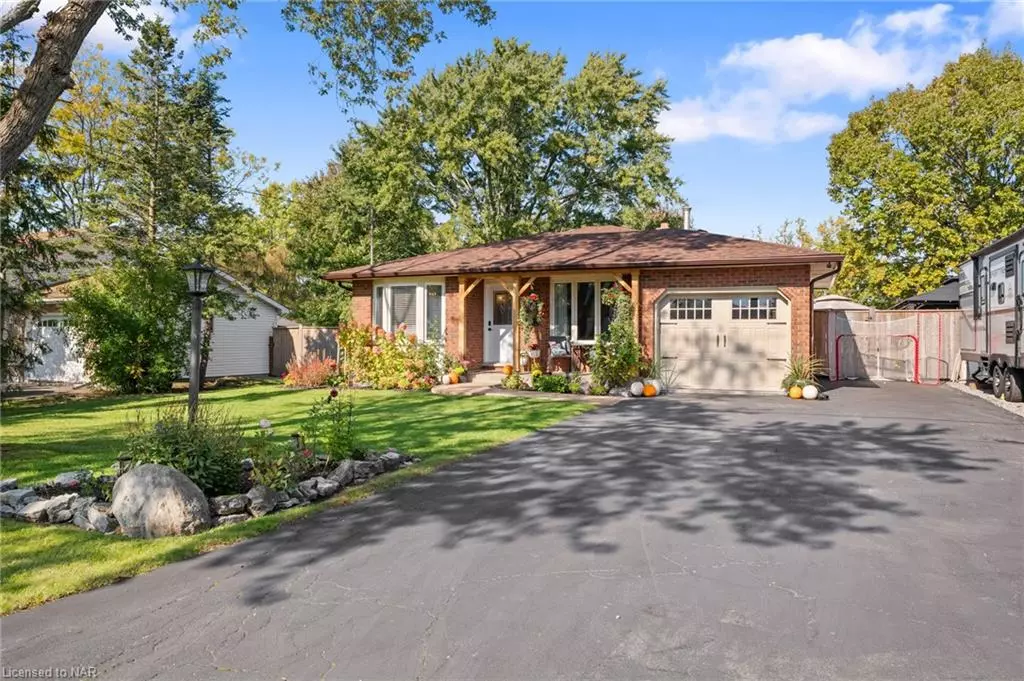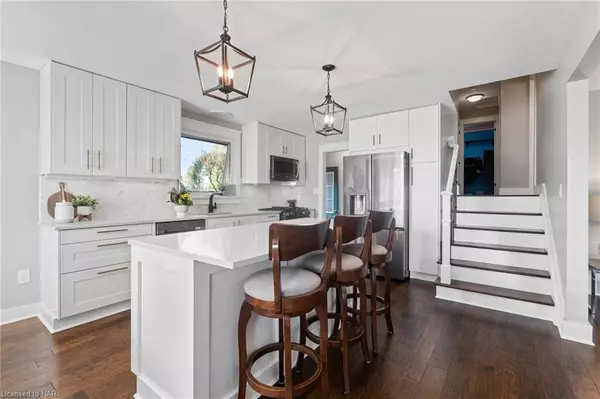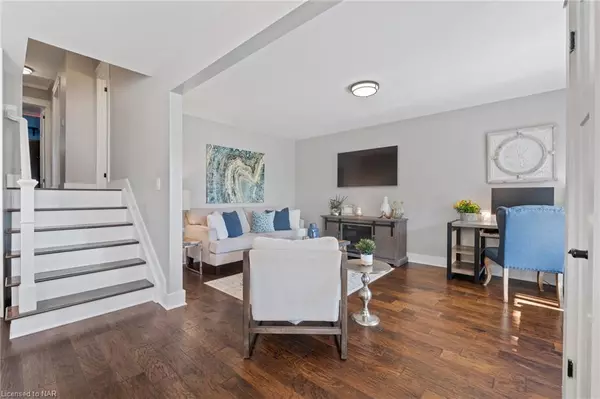$665,000
$674,900
1.5%For more information regarding the value of a property, please contact us for a free consultation.
3838 Summit Avenue Ridgeway, ON L0S 1N0
3 Beds
2 Baths
1,188 SqFt
Key Details
Sold Price $665,000
Property Type Single Family Home
Sub Type Single Family Residence
Listing Status Sold
Purchase Type For Sale
Square Footage 1,188 sqft
Price per Sqft $559
MLS Listing ID 40662482
Sold Date 11/30/24
Style Backsplit
Bedrooms 3
Full Baths 2
Abv Grd Liv Area 1,188
Originating Board Niagara
Year Built 1982
Annual Tax Amount $3,913
Property Description
Are you ready to move into your dream home, hang your keys by the door, kick off your shoes, and unwind after a long day? Look no further than 3838 Summit Ave! This beautifully updated 3-bedroom, 2-bath, 4-level backsplit is just a short stroll from downtown Ridgeway, with its shops, restaurants, schools, and the Friendship Trail.
This incredible home features numerous recent upgrades, including a new roof and eaves (2021), a new furnace and A/C (2023), and stunning poured stamped concrete (2021). You'll love the fantastic entertainer's patio, complete with a hot tub (included, 2020) and a new gas stove (2024). The interior boasts engineered hardwood flooring throughout, custom trim work, and an open-concept main level.
The spacious, tranquil fenced yard, adorned with mature trees, features a two-level tree fort that's perfect for kids and the young at heart, as well as beautifully landscaped gardens. Plus, the large paved driveway offers ample space for trailer or boat parking. The homeowners take great pride in their property, and you'll feel that warmth as soon as you step through the front door.
Location
Province ON
County Niagara
Area Fort Erie
Zoning R1
Direction Gorham Rd to Summit
Rooms
Basement Full, Finished, Sump Pump
Kitchen 1
Interior
Heating Forced Air, Natural Gas
Cooling Central Air
Fireplaces Number 1
Fireplaces Type Electric
Fireplace Yes
Window Features Window Coverings
Appliance Oven, Built-in Microwave, Dishwasher, Dryer, Gas Stove, Refrigerator, Washer
Exterior
Exterior Feature Landscaped
Parking Features Attached Garage, Asphalt
Garage Spaces 1.0
Fence Full
Roof Type Asphalt Shing
Porch Patio, Porch
Lot Frontage 80.0
Lot Depth 125.32
Garage Yes
Building
Lot Description Urban, Rectangular, Landscaped, Place of Worship, Playground Nearby
Faces Gorham Rd to Summit
Foundation Concrete Perimeter
Sewer Sewer (Municipal)
Water Municipal-Metered
Architectural Style Backsplit
Structure Type Brick,Vinyl Siding
New Construction No
Others
Senior Community false
Tax ID 641920024
Ownership Freehold/None
Read Less
Want to know what your home might be worth? Contact us for a FREE valuation!

Our team is ready to help you sell your home for the highest possible price ASAP

GET MORE INFORMATION





