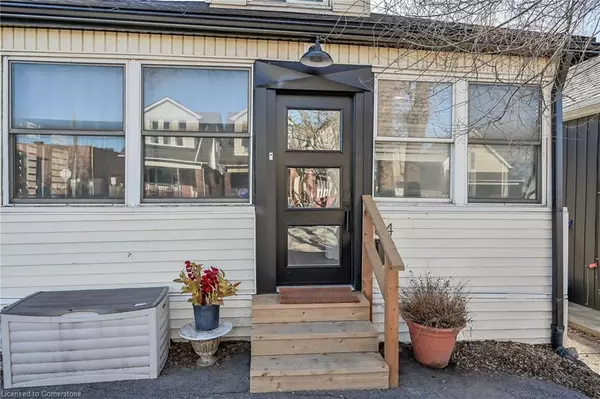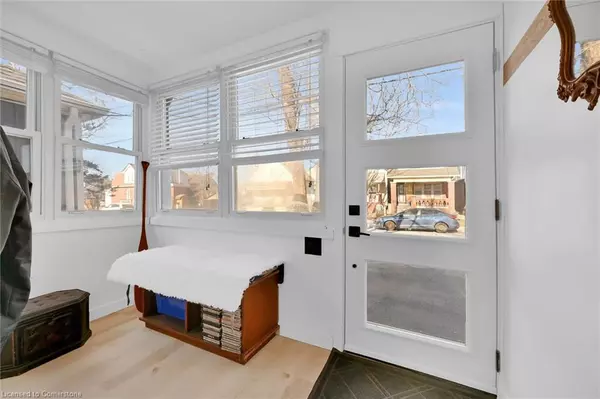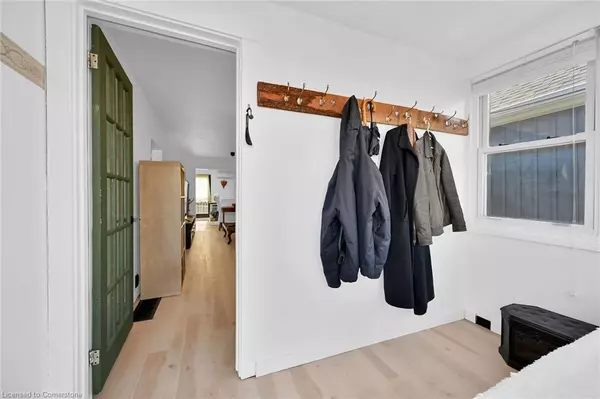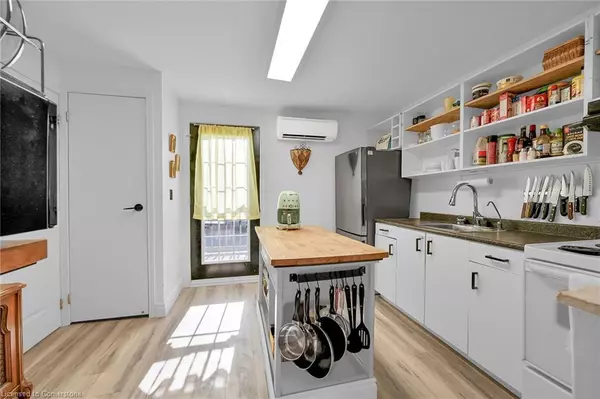$499,999
$499,999
For more information regarding the value of a property, please contact us for a free consultation.
64 Argyle Avenue Hamilton, ON L8H 2S9
4 Beds
1 Bath
1,075 SqFt
Key Details
Sold Price $499,999
Property Type Single Family Home
Sub Type Single Family Residence
Listing Status Sold
Purchase Type For Sale
Square Footage 1,075 sqft
Price per Sqft $465
MLS Listing ID 40672136
Sold Date 12/03/24
Style 1.5 Storey
Bedrooms 4
Full Baths 1
Abv Grd Liv Area 1,075
Originating Board Hamilton - Burlington
Annual Tax Amount $1,877
Property Description
Welcome to 64 Argyle Ave! This inviting three-bedroom, one 4pc bathroom home offers over 1100 sq ft of living space in the desirable Crownpoint neighborhood of Hamilton. Featuring numerous updates including new appliances, shed, windows, doors, roof, eaves, and soffits, as well as the replacement of lead pipes, this residence is truly move-in ready. Enjoy very efficient, modern, comforts such as a Tankless Hot Water system, Heat Pump, AC (all only 1-3 yrs old) and main floor laundry. With spacious rooms and a separate dining area, this home is perfect for both daily living and entertaining. Outside, a fully fenced backyard and front two-car parking enhance the property's appeal. Located close to public transit, shopping, parks, recreational facilities, trails, restaurants, and just steps from bustling Ottawa Street, this home offers the ideal combination of comfort and convenience. Additional upgrades including a crawl space rebuild in 2023 by Omni Basements ($38,000 with lifetime support and warranty), new flooring throughout, front steps in 2023, and bathroom fixtures in 2023, further elevate the value of this property. Don't miss out on this exceptional opportunity!
Location
Province ON
County Hamilton
Area 20 - Hamilton Centre
Zoning RES
Direction Agnes St
Rooms
Basement Crawl Space, Unfinished
Kitchen 1
Interior
Interior Features Other
Heating Natural Gas, Heat Pump
Cooling Other
Fireplace No
Appliance Dryer, Refrigerator, Stove, Washer
Exterior
Parking Features Asphalt
Roof Type Asphalt Shing
Lot Frontage 23.0
Lot Depth 75.0
Garage No
Building
Lot Description Urban, Rectangular, Other
Faces Agnes St
Foundation Concrete Block
Sewer Sewer (Municipal)
Water Municipal
Architectural Style 1.5 Storey
Structure Type Aluminum Siding,Vinyl Siding
New Construction No
Others
Senior Community false
Tax ID 172470237
Ownership Freehold/None
Read Less
Want to know what your home might be worth? Contact us for a FREE valuation!

Our team is ready to help you sell your home for the highest possible price ASAP

GET MORE INFORMATION





