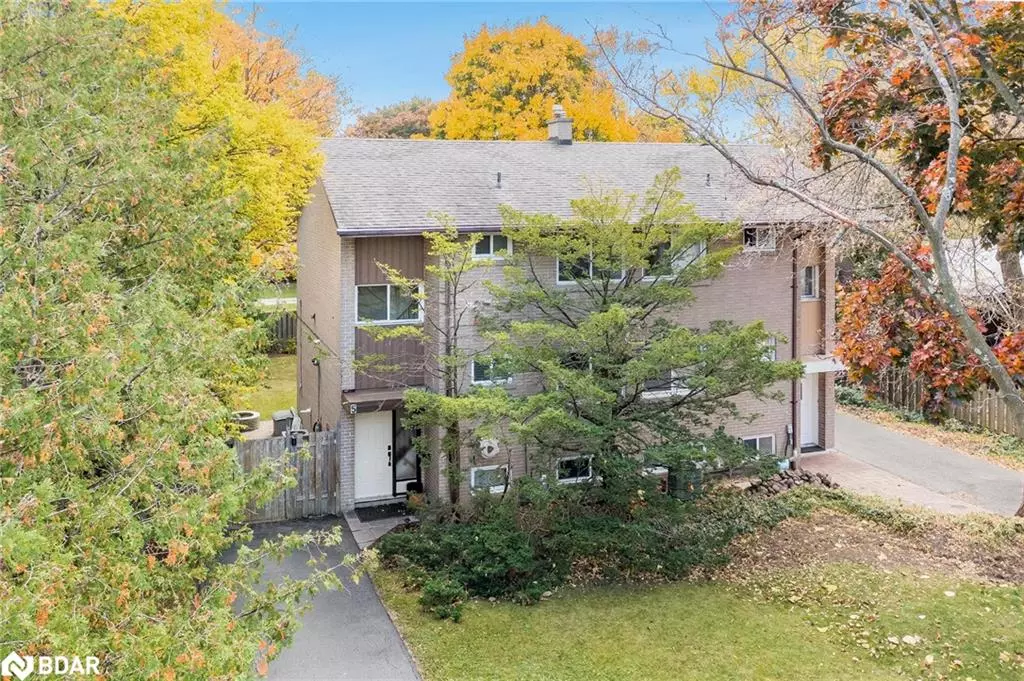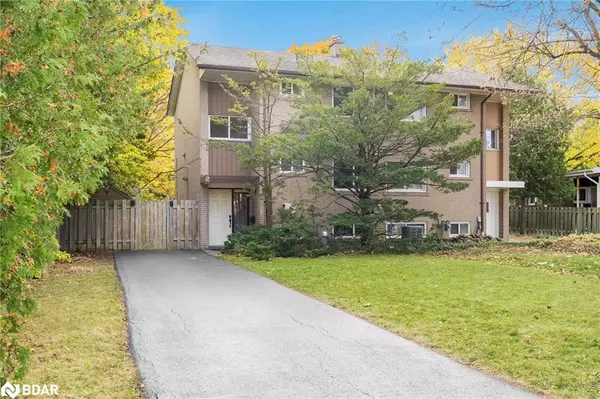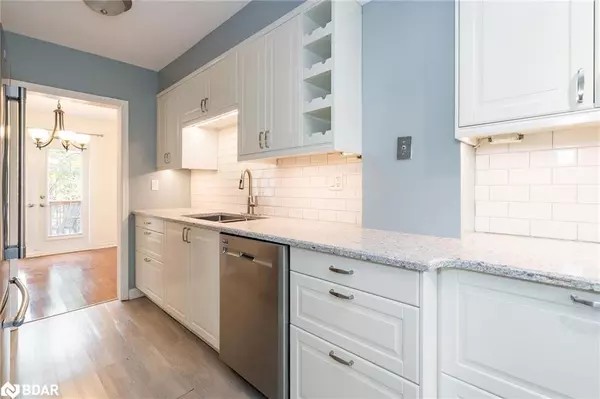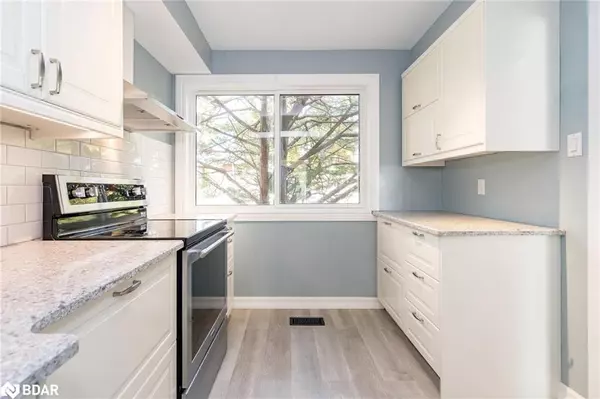$960,000
$899,900
6.7%For more information regarding the value of a property, please contact us for a free consultation.
5 Vanity Court Toronto, ON M3A 1W9
3 Beds
2 Baths
1,229 SqFt
Key Details
Sold Price $960,000
Property Type Single Family Home
Sub Type Single Family Residence
Listing Status Sold
Purchase Type For Sale
Square Footage 1,229 sqft
Price per Sqft $781
MLS Listing ID 40679094
Sold Date 12/03/24
Style Two Story
Bedrooms 3
Full Baths 1
Half Baths 1
Abv Grd Liv Area 1,533
Originating Board Barrie
Year Built 1959
Annual Tax Amount $4,649
Property Description
Top 5 Reasons You Will Love This Home: 1) Enjoy a surprisingly deep yard for city living complete with a garden shed and direct access to Brookbanks Park, perfect for relaxation and play 2) Lovingly cared for by just two owners, this beautifully maintained home showcases thoughtful updates throughout, including generous closets with custom organizers in each bedroom, a renovated and extra-large galley kitchen featuring a custom built-in pantry and extra cabinetry for storage, and a fully finished basement that offers additional, versatile living space and added storage ideal for relaxation, work, or entertaining 3) Established on a quiet, private cul-de-sac, steps away from top-rated schools and scenic ravine trails, including the renowned Don Valley trails 4) Just minutes from grocery stores, restaurants, and a variety of shops to meet all your daily needs 5) Easy city connectivity ideal for commuters with quick access to TTC routes and the Don Valley Parkway for easy travel around the city. 1,533 fin.sq.ft. Age 65. Visit our website for more detailed information. *Please note some images have been virtually staged to show the potential of the home.
Location
Province ON
County Toronto
Area Tc13 - Toronto Central
Zoning RM
Direction Parkwoods Village Dr/Vanity Ct
Rooms
Basement Full, Finished
Kitchen 1
Interior
Interior Features None
Heating Forced Air, Natural Gas
Cooling Central Air
Fireplace No
Appliance Dishwasher, Dryer, Refrigerator, Stove, Washer
Exterior
Parking Features Asphalt
Roof Type Asphalt Shing
Lot Frontage 38.0
Lot Depth 138.0
Garage No
Building
Lot Description Urban, Rectangular, None
Faces Parkwoods Village Dr/Vanity Ct
Foundation Concrete Block
Sewer Sewer (Municipal)
Water Municipal
Architectural Style Two Story
Structure Type Brick
New Construction No
Others
Senior Community false
Tax ID 101060131
Ownership Freehold/None
Read Less
Want to know what your home might be worth? Contact us for a FREE valuation!

Our team is ready to help you sell your home for the highest possible price ASAP

GET MORE INFORMATION





