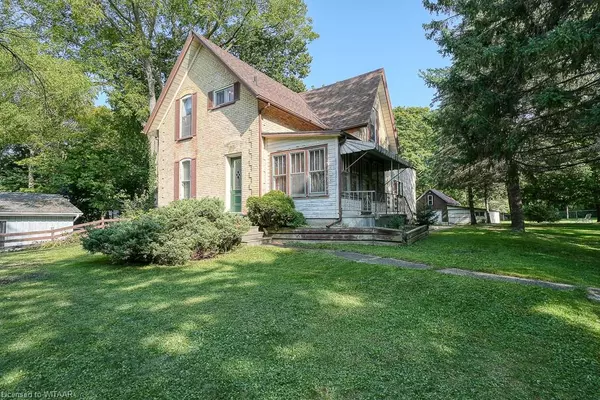$815,000
$825,000
1.2%For more information regarding the value of a property, please contact us for a free consultation.
234 Charles Street E Ingersoll, ON N5C 1K5
3 Beds
2 Baths
2,020 SqFt
Key Details
Sold Price $815,000
Property Type Single Family Home
Sub Type Single Family Residence
Listing Status Sold
Purchase Type For Sale
Square Footage 2,020 sqft
Price per Sqft $403
MLS Listing ID 40678585
Sold Date 12/02/24
Style 1.5 Storey
Bedrooms 3
Full Baths 1
Half Baths 1
Abv Grd Liv Area 2,020
Originating Board Woodstock-Ingersoll Tillsonburg
Year Built 1880
Annual Tax Amount $4,729
Property Description
WHAT A STEAL OF A DEAL AT $825,000!!! SELLERS ARE MOTIVATED!!! MAKE US AN OFFER!! Rare Opportunity! Prime versatile property with a 3bdrm home nestled amongst just over 2 acres of peace and tranquility in the heart of Ingersoll which backs onto town owned greenspace and has a creek running through the east side of it. This Century home offers 3 Bedrooms, 1.5 baths, and a detached 5 car garage/workshop with hydro. The main floor has been renovated over the years offering an updated kitchen, dining room, living room, family room, and convenient powder room. Second floor offers 3 good size bedrooms and 4 pce bath. Imagine what you could build on this 2 acres of prime land in town. This property offers tons of DEVELOPMENT POTENTIAL! We certainly need more senior type housing here in Ingersoll. Any development is subject to rezoning and/or approvals. Whatever it is the possibilities are endless!
Location
Province ON
County Oxford
Area Ingersoll
Zoning R1
Direction From 401 Take 119 (Plank line) North into Ingersoll, turn right at stop sign onto Harris St., turn right on Charles St, Home is on the right.
Rooms
Other Rooms Workshop
Basement Full, Unfinished
Kitchen 1
Interior
Interior Features Ceiling Fan(s), Floor Drains, Work Bench
Heating Forced Air, Natural Gas
Cooling None
Fireplace No
Window Features Window Coverings,Skylight(s)
Appliance Dryer, Refrigerator, Stove
Laundry In Basement, Sink
Exterior
Exterior Feature Backs on Greenbelt, Landscaped, Privacy
Parking Features Detached Garage, Gravel
Garage Spaces 5.0
Fence Fence - Partial
Waterfront Description River/Stream
View Y/N true
View Park/Greenbelt, Trees/Woods
Roof Type Asphalt Shing
Street Surface Paved
Lot Frontage 163.1
Lot Depth 382.13
Garage Yes
Building
Lot Description Urban, Irregular Lot, Ample Parking, Arts Centre, Dog Park, City Lot, Near Golf Course, Greenbelt, Highway Access, Hospital, Landscaped, Park, Place of Worship, Quiet Area, Rec./Community Centre, Shopping Nearby, Trails
Faces From 401 Take 119 (Plank line) North into Ingersoll, turn right at stop sign onto Harris St., turn right on Charles St, Home is on the right.
Foundation Stone
Sewer Sewer (Municipal)
Water Municipal-Metered
Architectural Style 1.5 Storey
Structure Type Brick
New Construction No
Schools
Elementary Schools Royal Roads, St. Judes
High Schools Idci
Others
Senior Community false
Tax ID 001440285
Ownership Freehold/None
Read Less
Want to know what your home might be worth? Contact us for a FREE valuation!

Our team is ready to help you sell your home for the highest possible price ASAP

GET MORE INFORMATION





