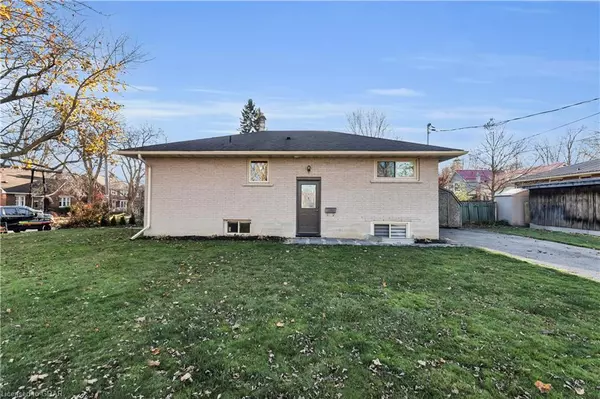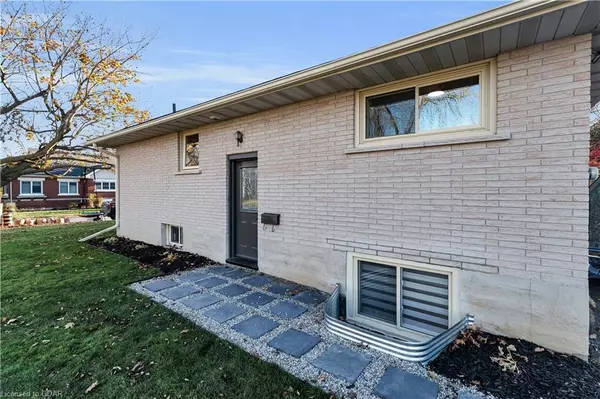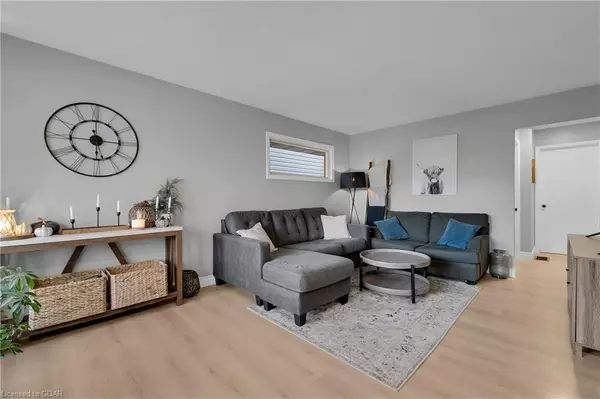$700,000
$719,900
2.8%For more information regarding the value of a property, please contact us for a free consultation.
199 Hill Street E Fergus, ON N1M 1H1
4 Beds
2 Baths
900 SqFt
Key Details
Sold Price $700,000
Property Type Single Family Home
Sub Type Single Family Residence
Listing Status Sold
Purchase Type For Sale
Square Footage 900 sqft
Price per Sqft $777
MLS Listing ID 40672243
Sold Date 11/29/24
Style Bungalow
Bedrooms 4
Full Baths 2
Abv Grd Liv Area 1,800
Originating Board Guelph & District
Year Built 1953
Annual Tax Amount $3,072
Property Description
Don't miss this rare opportunity to own a beautifully updated legal duplex, perfectly situated on a tranquil street in a welcoming, family-oriented community. Enjoy easy access to parks, schools, downtown shops, and the stunning trails along the Grand River. This property features two separate driveways, providing ample parking for both units. The main floor unit boasts a thoughtfully designed layout, showcasing a spacious eat-in kitchen and a cozy living room. At the rear, you’ll find two generous bedrooms and a 4-piece bath, making it an ideal living space. Recently updated with new flooring, fresh paint, contemporary lighting, and upgraded appliances, this unit is ready for you to call it home. The lower level offers a brand new unit with two large, well-lit bedrooms, an open-concept living area, and a spacious 4-piece bath with convenient laundry facilities. Additional upgrades completed in 2024 include all basement windows, gas furnace, heat pump, tankless water heater, water softener, and a reverse osmosis system in the main floor unit, ensuring comfort and efficiency year-round. This duplex is perfect for investors or those looking for multi-generational living. Come see the potential this property has to offer!
Location
Province ON
County Wellington
Area Centre Wellington
Zoning R2
Direction Corner of Hill st E & Gowrie
Rooms
Other Rooms Shed(s)
Basement Separate Entrance, Full, Finished
Kitchen 2
Interior
Interior Features Accessory Apartment, In-Law Floorplan, Water Treatment
Heating Natural Gas, Heat Pump
Cooling Central Air
Fireplace No
Appliance Instant Hot Water, Water Softener, Dishwasher, Dryer, Range Hood, Refrigerator, Stove, Washer
Laundry Lower Level, Upper Level
Exterior
Parking Features Asphalt
Waterfront Description River/Stream
Roof Type Asphalt Shing
Lot Frontage 47.58
Lot Depth 86.6
Garage No
Building
Lot Description Urban, Rectangular, City Lot, Hospital, Park, Place of Worship, Playground Nearby, Quiet Area, Rec./Community Centre, Schools, Shopping Nearby, Trails
Faces Corner of Hill st E & Gowrie
Foundation Block
Sewer Sewer (Municipal)
Water Municipal
Architectural Style Bungalow
Structure Type Brick Veneer
New Construction No
Schools
Elementary Schools Victoria Terrace Ps, St.Joseph Cs
High Schools Cwdhs, St.James Chs
Others
Senior Community false
Tax ID 713930016
Ownership Freehold/None
Read Less
Want to know what your home might be worth? Contact us for a FREE valuation!

Our team is ready to help you sell your home for the highest possible price ASAP

GET MORE INFORMATION





