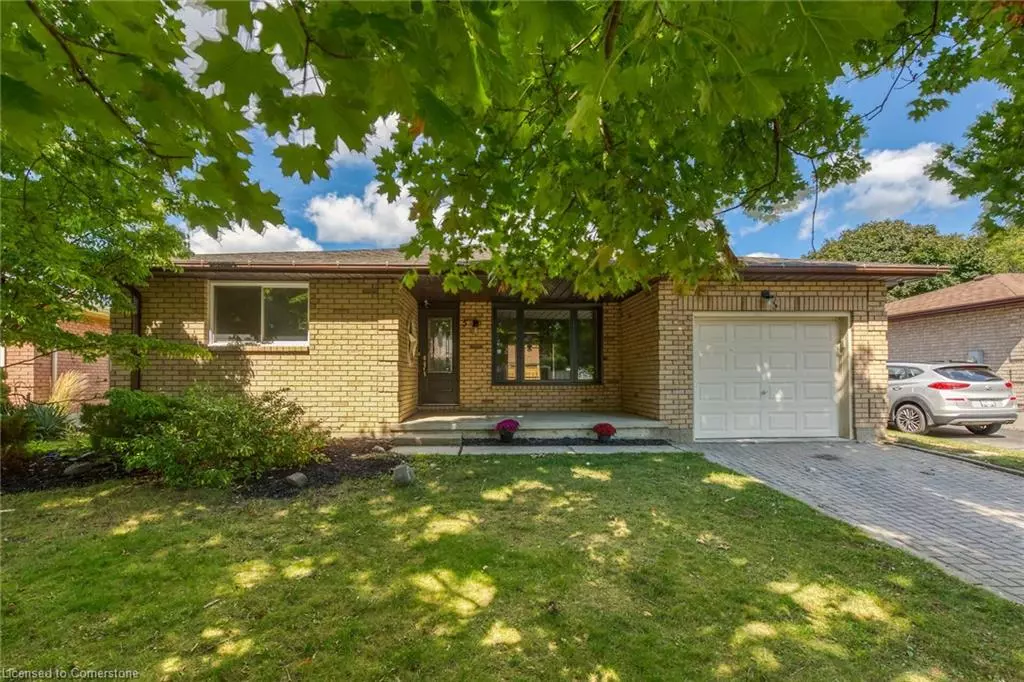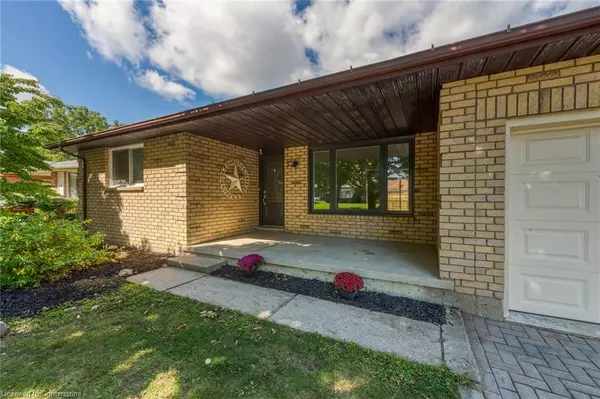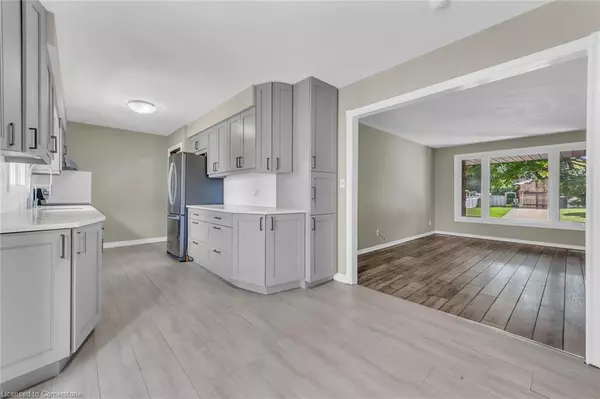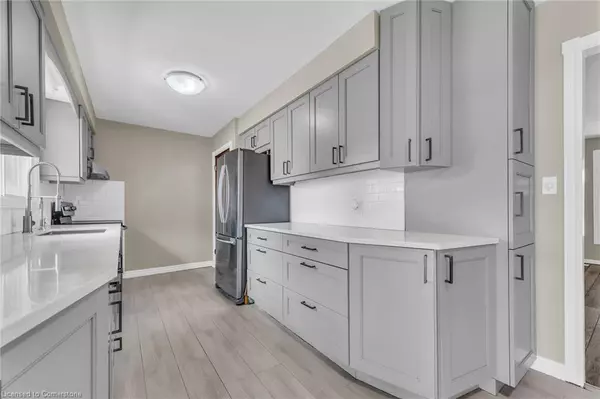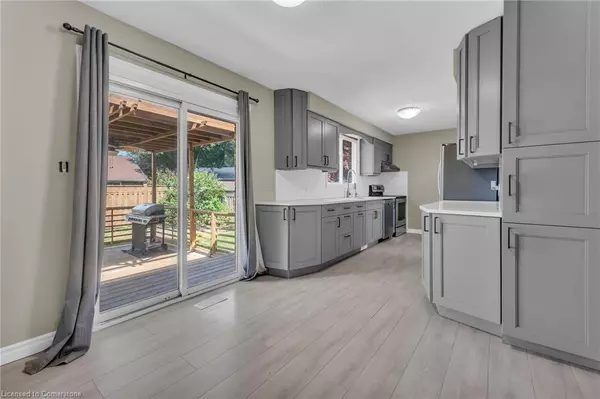$535,000
$549,900
2.7%For more information regarding the value of a property, please contact us for a free consultation.
5 Atwood Crescent Simcoe, ON N3Y 4Z5
3 Beds
2 Baths
1,505 SqFt
Key Details
Sold Price $535,000
Property Type Single Family Home
Sub Type Single Family Residence
Listing Status Sold
Purchase Type For Sale
Square Footage 1,505 sqft
Price per Sqft $355
MLS Listing ID XH4206637
Sold Date 11/28/24
Style Bungalow
Bedrooms 3
Full Baths 2
Abv Grd Liv Area 1,505
Originating Board Hamilton - Burlington
Annual Tax Amount $3,606
Property Description
This charming, well-maintained 3-bedroom, 2-bath brick bungalow is nestled in a peaceful, low-traffic neighborhood, making it the perfect retreat for families and individuals alike. Step inside to discover an efficient and inviting floor plan. The heart of the home is the eat-in kitchen, complete with a patio door that opens to a delightful rear yard and deck—ideal for enjoying morning coffee or hosting summer barbecues. The spacious living area is perfect for relaxing after a long day, and the large basement recreation room provides ample space for family fun, hobbies, or a cozy home theater. Additional features include abundant storage options to keep your home organized and a single-car attached garage for added convenience. Plus, with the hospital, schools, and shopping just a stone’s throw away, you’ll enjoy both comfort and ease of access.
Location
Province ON
County Norfolk
Area Town Of Simcoe
Direction Take West Street, go South on Thompson Road, turn right onto Atwood Cres.
Rooms
Basement Full, Finished
Kitchen 1
Interior
Heating Forced Air, Natural Gas
Fireplace No
Exterior
Parking Features Attached Garage, Interlock
Garage Spaces 1.0
Pool None
Roof Type Asphalt Shing
Lot Frontage 53.75
Lot Depth 99.01
Garage Yes
Building
Lot Description Urban, Rectangular
Faces Take West Street, go South on Thompson Road, turn right onto Atwood Cres.
Foundation Poured Concrete
Sewer Sewer (Municipal)
Water Municipal
Architectural Style Bungalow
Structure Type Brick
New Construction No
Others
Senior Community false
Tax ID 502200194
Ownership Freehold/None
Read Less
Want to know what your home might be worth? Contact us for a FREE valuation!

Our team is ready to help you sell your home for the highest possible price ASAP

GET MORE INFORMATION

