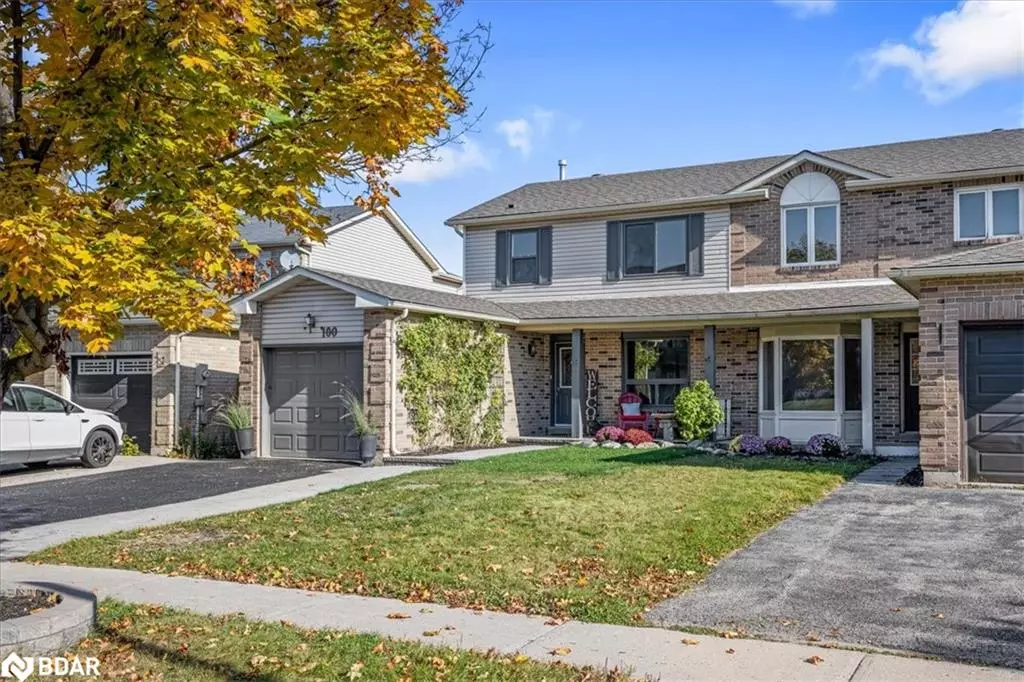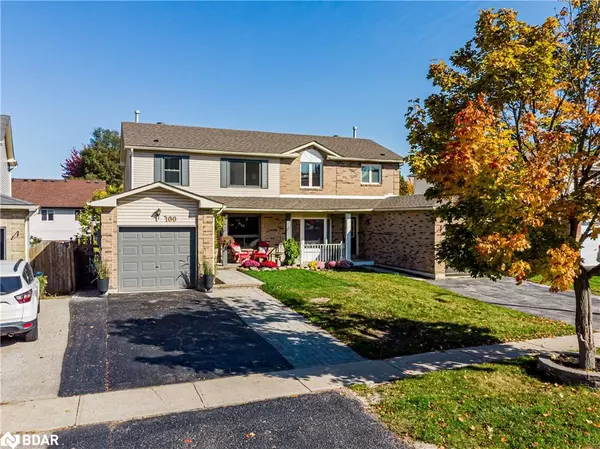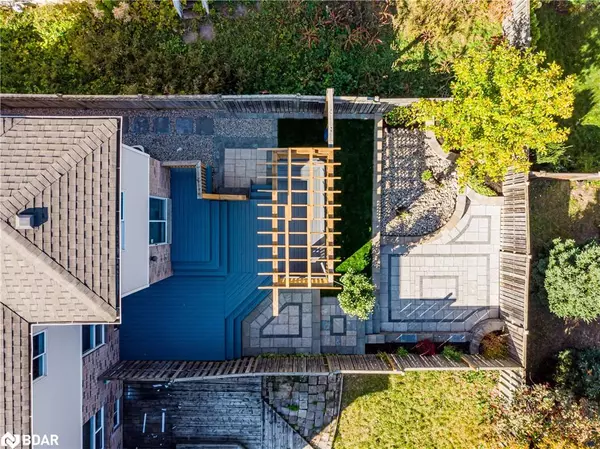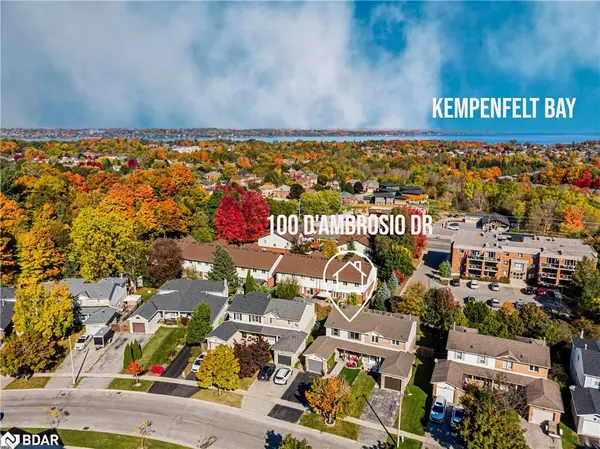$700,000
$709,900
1.4%For more information regarding the value of a property, please contact us for a free consultation.
100 D'ambrosio Drive Barrie, ON L4N 7N5
3 Beds
3 Baths
1,313 SqFt
Key Details
Sold Price $700,000
Property Type Single Family Home
Sub Type Single Family Residence
Listing Status Sold
Purchase Type For Sale
Square Footage 1,313 sqft
Price per Sqft $533
MLS Listing ID 40665618
Sold Date 11/28/24
Style Two Story
Bedrooms 3
Full Baths 1
Half Baths 2
Abv Grd Liv Area 1,962
Originating Board Barrie
Year Built 1991
Annual Tax Amount $3,789
Lot Size 3,354 Sqft
Acres 0.077
Property Description
Welcome to this charming semi-detached home in the desirable Painswick community of Barrie, conveniently located near shopping, schools, and parks, with easy access to the Go Train and Lake Simcoe. Enjoy maintenance-free living in this well-maintained residence featuring an upgraded interior and stunning exterior hardscape and landscaping. With a double driveway and single garage, you'll have plenty of space for vehicles and storage. Step inside to a warm and inviting atmosphere, highlighted by an open floor plan that's perfect for entertaining. Large windows fill the living and dining areas with natural light, creating an ideal space for gatherings. The spacious kitchen is a culinary enthusiast's dream, boasting soft gray cabinets, granite counters, and abundant storage. It's large enough for a full-sized table or an accent piece like a center island. Sliding glass doors lead to a sunny, private yard featuring a custom deck, patio, arbor, and low-maintenance landscaping for a perfect outdoor retreat. The finished basement offers a spacious family room, laundry facilities, and additional storage options. Upstairs, discover three bright bedrooms, including a primary suite with a convenient 2-piece ensuite. The renovated full bathroom boasts modern finishes and a tub-shower combination, while a 2-piece powder room on the main floor enhances functionality. Recent upgrades include a renovated kitchen, fresh paint, updated floors and stairs, modern appliances, some new windows, a new front door, refreshed landscaping, and updated bathrooms and fixtures. Don't miss your chance to make this stylish semi-detached home your own!
Location
Province ON
County Simcoe County
Area Barrie
Zoning Residential RM1
Direction YONGE ST TO D'AMBROSIO DRIVE
Rooms
Basement Full, Finished
Kitchen 1
Interior
Interior Features High Speed Internet, Water Meter, Other
Heating Forced Air, Natural Gas
Cooling Central Air
Fireplace No
Appliance Water Softener
Laundry Lower Level
Exterior
Exterior Feature Landscaped
Parking Features Attached Garage, Asphalt, Interlock
Garage Spaces 1.0
Fence Full
Utilities Available Cable Connected, Cell Service, Electricity Connected, Garbage/Sanitary Collection, Natural Gas Connected, Recycling Pickup, Street Lights, Phone Connected, Underground Utilities, Other
Waterfront Description Lake/Pond
Roof Type Asphalt Shing
Porch Deck, Patio
Lot Frontage 30.03
Lot Depth 114.85
Garage Yes
Building
Lot Description Urban, Rectangular, Near Golf Course, Landscaped, Library, Marina, Park, Place of Worship, Playground Nearby, Public Transit, Quiet Area, School Bus Route, Schools, Shopping Nearby, Subways, Trails, Other
Faces YONGE ST TO D'AMBROSIO DRIVE
Foundation Poured Concrete
Sewer Sewer (Municipal)
Water Municipal-Metered
Architectural Style Two Story
Structure Type Brick Veneer,Vinyl Siding
New Construction No
Schools
Elementary Schools Warnica Ps, Willow Landing, És Roméo Dallaire
High Schools St. Peter'S, Innisdale, É Élém La Source
Others
Senior Community false
Tax ID 587460134
Ownership Freehold/None
Read Less
Want to know what your home might be worth? Contact us for a FREE valuation!

Our team is ready to help you sell your home for the highest possible price ASAP

GET MORE INFORMATION





