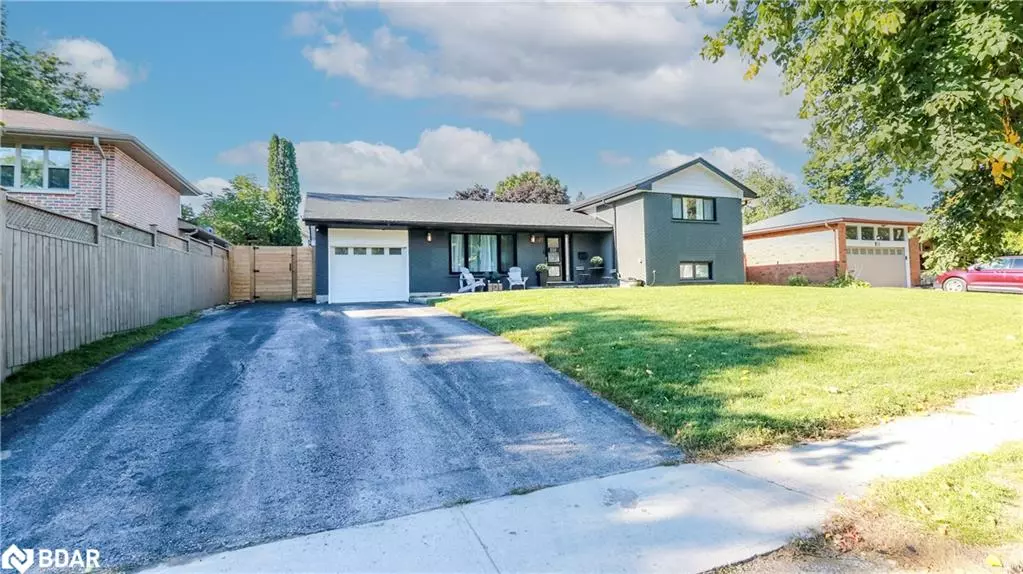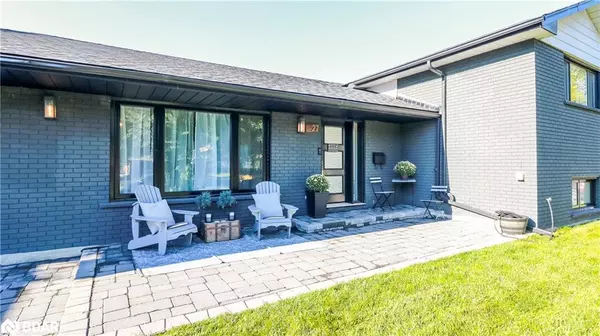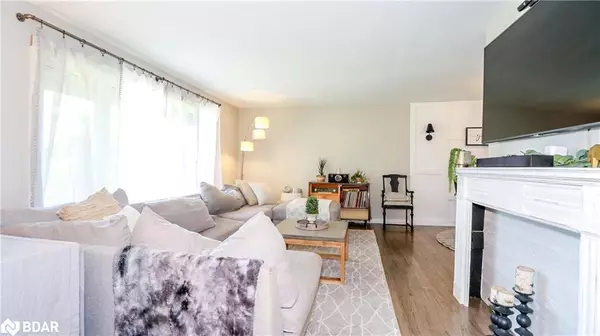$840,000
$875,000
4.0%For more information regarding the value of a property, please contact us for a free consultation.
27 Highcroft Road Barrie, ON L4N 2X5
4 Beds
2 Baths
1,249 SqFt
Key Details
Sold Price $840,000
Property Type Single Family Home
Sub Type Single Family Residence
Listing Status Sold
Purchase Type For Sale
Square Footage 1,249 sqft
Price per Sqft $672
MLS Listing ID 40654293
Sold Date 11/28/24
Style Sidesplit
Bedrooms 4
Full Baths 2
Abv Grd Liv Area 1,249
Originating Board Barrie
Year Built 1969
Annual Tax Amount $5,034
Lot Size 8,058 Sqft
Acres 0.185
Property Sub-Type Single Family Residence
Property Description
Discover luxury living in this beautifully upgraded 4 bedroom, 2 bathroom 4 level sidesplit, located in a well sought after neighborhood in Barrie. With stunning laminate floors flowing throughout, this home seamlessly blends contemporary design with timeless elegance. On the main floor you will find a beautiful newly renovated kitchen with plenty of counter space, perfect for those who love to cook. The primary bedroom located on the lower level serves as a personal retreat, complete with a cozy fireplace and a spacious walk-in closet that every woman dreams of. The spa-like ensuite bathroom features a sleek, modern walk-in shower, and a separate tub, offering a serene space to relax and unwind. A private walk-out from the primary bedroom leads directly to a backyard oasis, perfect for outdoor entertaining. The yard features an inground saltwater pool, a large patio for gatherings, and a generously sized shed for storage. Complete your evenings by the outdoor firepit, making this home ideal for both relaxation and socializing. With its luxurious finishes, this home effortlessly captures modern living in a prime Barrie location.
Location
Province ON
County Simcoe County
Area Barrie
Zoning RES
Direction Little Avenue to Highcroft Road
Rooms
Other Rooms Shed(s)
Basement Walk-Up Access, Full, Partially Finished
Kitchen 1
Interior
Heating Forced Air, Natural Gas
Cooling Central Air
Fireplaces Number 1
Fireplaces Type Gas
Fireplace Yes
Appliance Water Heater Owned, Water Softener, Built-in Microwave, Dishwasher, Dryer, Refrigerator, Stove, Washer
Laundry In Basement
Exterior
Exterior Feature Landscaped
Parking Features Attached Garage
Garage Spaces 1.0
Pool In Ground, Salt Water
Roof Type Asphalt Shing
Lot Frontage 70.01
Lot Depth 115.02
Garage Yes
Building
Lot Description Urban, Public Transit, Quiet Area, Schools
Faces Little Avenue to Highcroft Road
Foundation Block
Sewer Sewer (Municipal)
Water Municipal-Metered
Architectural Style Sidesplit
Structure Type Brick
New Construction No
Schools
Elementary Schools Allandale Heights Ps, St John Vianney Elementary Cs
High Schools Innisdale Ss, St. Peter'S Catholic Ss
Others
Senior Community false
Tax ID 587510195
Ownership Freehold/None
Read Less
Want to know what your home might be worth? Contact us for a FREE valuation!

Our team is ready to help you sell your home for the highest possible price ASAP
GET MORE INFORMATION





