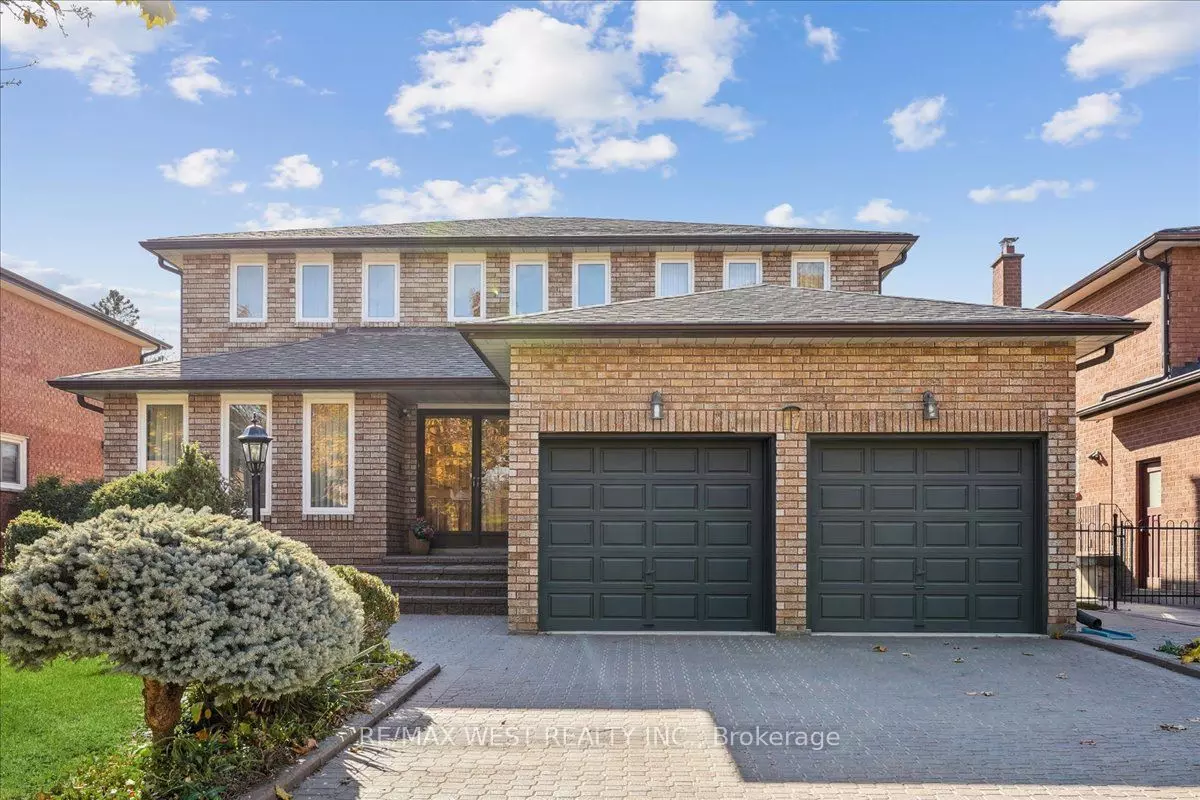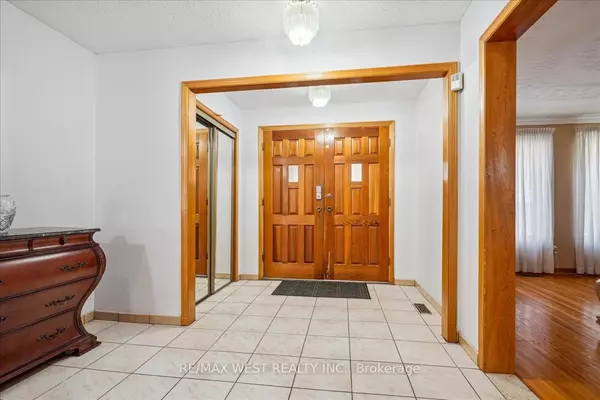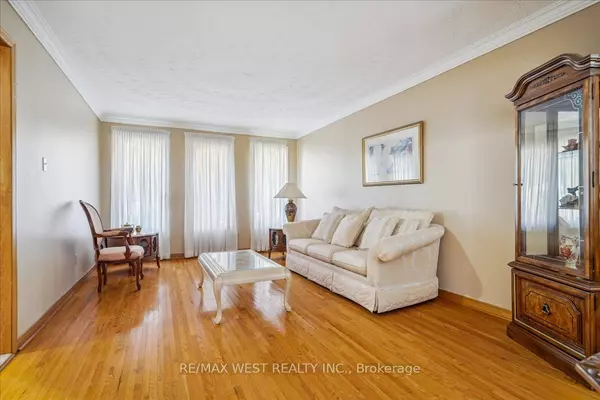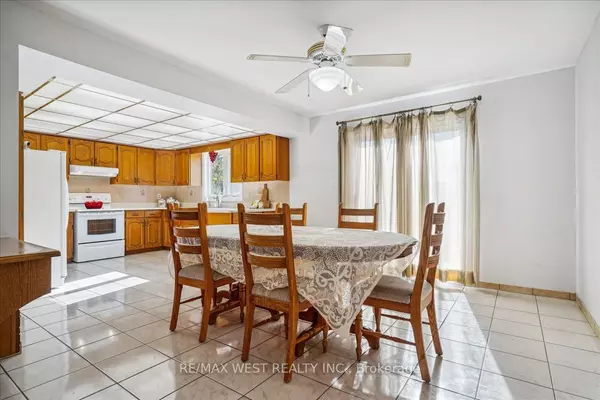$1,608,800
$1,790,000
10.1%For more information regarding the value of a property, please contact us for a free consultation.
17 Dowling CIR Markham, ON L3R 8R5
4 Beds
3 Baths
Key Details
Sold Price $1,608,800
Property Type Single Family Home
Sub Type Detached
Listing Status Sold
Purchase Type For Sale
Subdivision Milliken Mills East
MLS Listing ID N10424627
Sold Date 11/28/24
Style 2-Storey
Bedrooms 4
Annual Tax Amount $6,594
Tax Year 2024
Property Sub-Type Detached
Property Description
This exquisite Chiavatti-built home, offered for the first time in 37 years, offers just under 3000 sq. ft. of well-appointed living space in a highly sought-after neighborhood. As you step into the grand foyer, the elegant circular oak staircase makes an impressive statement. The main floor boasts a spacious eat-in kitchen, a formal dining area, and a large family room with a cozy fireplace, perfect for gatherings. Upstairs, the primary suite is a true retreat, featuring a walk-in closet and a luxurious 5-piece ensuite. Three additional generously sized bedrooms with ample closet space and another 5-piece bath provides plenty of room for family or guests. The unspoiled walk-up basement, with rough-in for a future bathroom and two large cantinas, is a blank canvas waiting for your creativity. Conveniently located in a top-rated school district and just minutes from major highways and shopping, this home is a must-see!
Location
Province ON
County York
Community Milliken Mills East
Area York
Rooms
Family Room Yes
Basement Separate Entrance, Walk-Up
Kitchen 1
Interior
Interior Features Auto Garage Door Remote, Carpet Free, In-Law Capability, Rough-In Bath, Central Vacuum
Cooling Central Air
Fireplaces Number 1
Fireplaces Type Wood
Exterior
Exterior Feature Landscaped, Patio, Porch
Parking Features Private Double
Garage Spaces 2.0
Pool None
Roof Type Asphalt Shingle
Lot Frontage 55.5
Lot Depth 118.59
Total Parking Spaces 6
Building
Foundation Concrete
Others
Security Features Alarm System
Read Less
Want to know what your home might be worth? Contact us for a FREE valuation!

Our team is ready to help you sell your home for the highest possible price ASAP
GET MORE INFORMATION





