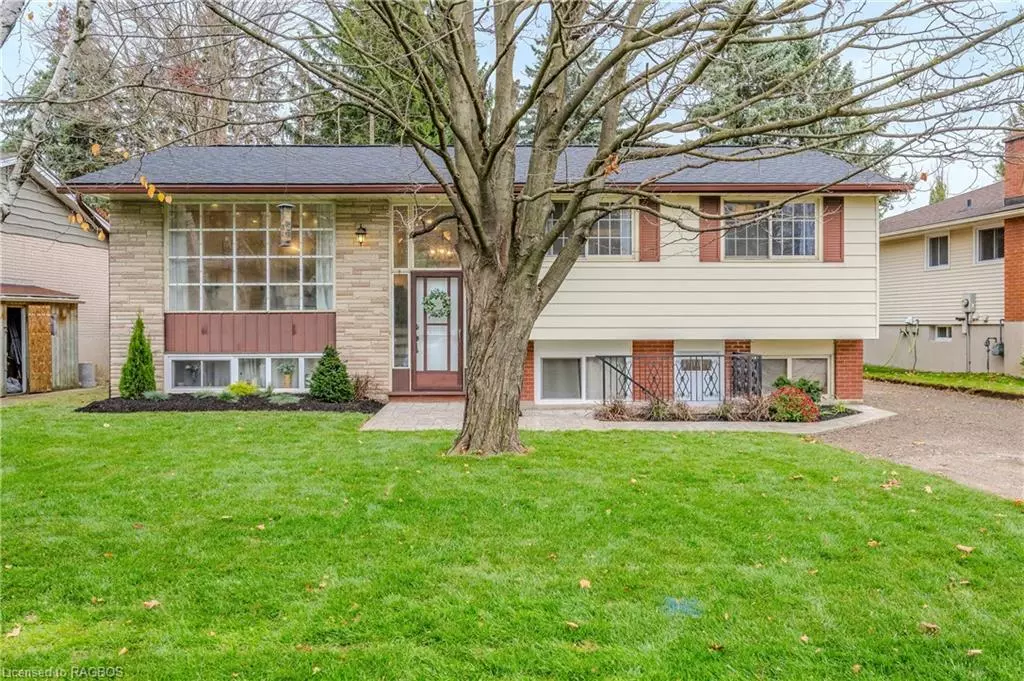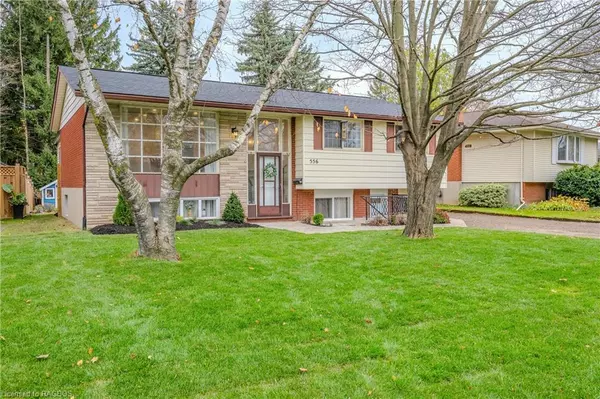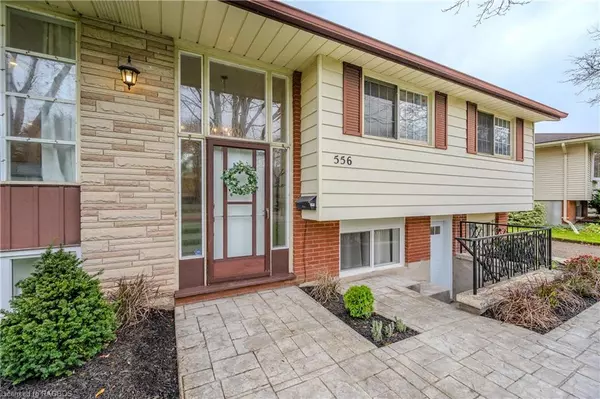$855,000
$840,000
1.8%For more information regarding the value of a property, please contact us for a free consultation.
556 Sprucehill Avenue Waterloo, ON N2L 4V7
5 Beds
2 Baths
1,308 SqFt
Key Details
Sold Price $855,000
Property Type Single Family Home
Sub Type Single Family Residence
Listing Status Sold
Purchase Type For Sale
Square Footage 1,308 sqft
Price per Sqft $653
MLS Listing ID 40677564
Sold Date 11/27/24
Style Bungalow Raised
Bedrooms 5
Full Baths 2
Abv Grd Liv Area 2,278
Originating Board Grey Bruce Owen Sound
Year Built 1968
Annual Tax Amount $3,961
Property Description
Charming Raised Bungalow with Accessory Unit and Modern Updates. Welcome to this beautifully updated raised bungalow that perfectly blends comfort, style, and income potential. The main floors open-concept design allows a bright seamless flow from living room to dining area to kitchen, ideal for family gatherings or entertainment. This home boasts recent upgrades throughout and includes a self-contained, 2 bedroom, 1 bathroom accessory unit with a private entrance, Perfect for Multigenerational living or rental income. The fully fenced backyard allows for family fun and privacy. New Asphalt driveway put in Wednesday November 6, 2024.
Location
Province ON
County Waterloo
Area 4 - Waterloo West
Zoning SR2
Direction North on Conestoga Parkway, Exit on Northfield Dr. and head west. Turn Left on Weber St., heading South, then right on Glen Forrest Blvd., then right on Sprucehill Ave. The house is up on the left. 556 Sprucehill Ave.
Rooms
Other Rooms Gazebo, Shed(s)
Basement Separate Entrance, Full, Finished
Kitchen 2
Interior
Interior Features High Speed Internet, Central Vacuum, Accessory Apartment, Built-In Appliances, Ceiling Fan(s), In-law Capability, In-Law Floorplan, Water Meter
Heating Baseboard, Combo Furnace, Forced Air, Gas Hot Water
Cooling Central Air
Fireplace No
Appliance Water Heater, Water Softener, Built-in Microwave, Dishwasher, Dryer, Range Hood, Refrigerator, Stove, Washer
Laundry Electric Dryer Hookup, In Bathroom, Lower Level, Main Level, Washer Hookup
Exterior
Exterior Feature Controlled Entry
Parking Features Asphalt
Fence Full
Utilities Available Electricity Connected, Fibre Optics, Natural Gas Connected, Recycling Pickup
Waterfront Description Pond
Roof Type Asphalt
Porch Deck, Patio
Lot Frontage 67.67
Garage No
Building
Lot Description Urban, Ample Parking, Greenbelt, Highway Access, Landscaped, Place of Worship, Playground Nearby, Quiet Area, Rec./Community Centre, Schools, Shopping Nearby, Trails
Faces North on Conestoga Parkway, Exit on Northfield Dr. and head west. Turn Left on Weber St., heading South, then right on Glen Forrest Blvd., then right on Sprucehill Ave. The house is up on the left. 556 Sprucehill Ave.
Foundation Poured Concrete
Sewer Sanitary, Sewer (Municipal)
Water Municipal-Metered
Architectural Style Bungalow Raised
Structure Type Brick,Vinyl Siding
New Construction No
Schools
Elementary Schools Sir Edgar Bauer Catholic Elementary School, Cedarbrae Public School
Others
Senior Community false
Tax ID 222710016
Ownership Freehold/None
Read Less
Want to know what your home might be worth? Contact us for a FREE valuation!

Our team is ready to help you sell your home for the highest possible price ASAP

GET MORE INFORMATION





