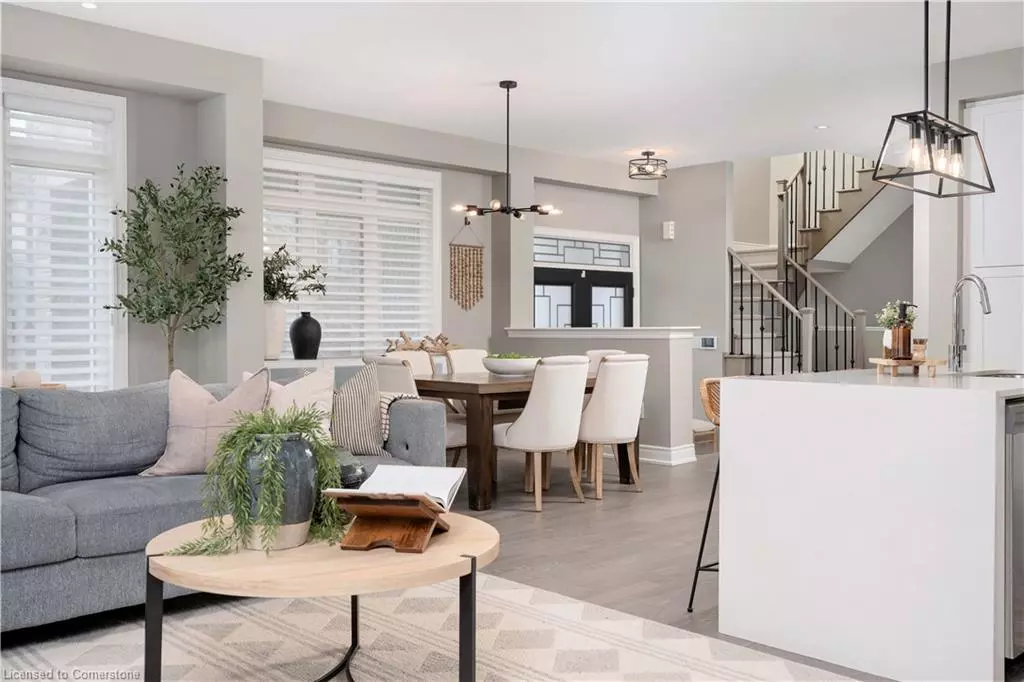$1,255,000
$1,225,000
2.4%For more information regarding the value of a property, please contact us for a free consultation.
1199 Raspberry Terrace Halton, ON L9E 1N1
4 Beds
3 Baths
2,198 SqFt
Key Details
Sold Price $1,255,000
Property Type Single Family Home
Sub Type Single Family Residence
Listing Status Sold
Purchase Type For Sale
Square Footage 2,198 sqft
Price per Sqft $570
MLS Listing ID 40679505
Sold Date 11/25/24
Style Two Story
Bedrooms 4
Full Baths 2
Half Baths 1
Abv Grd Liv Area 2,198
Originating Board Mississauga
Year Built 2019
Annual Tax Amount $4,086
Property Description
*See Video Tour!* Welcome to this stunning semi-detached home, nestled on a premium corner lot in Milton's newest community. With approximately 2200 sq ft of above-grade living space, this 4 + 1 bedroom, 3-bath home offers a rare and spacious layout, filled w/high-end upgrades and finishes throughout. Built by Great Gulf Homes, it combines quality craftsmanship w/modern elegance. The home sits on an extra-wide corner lot (44 x 88 ft) and features an open-concept layout, stylish grey-toned oak hardwood floors through(no carpet!), 9-ft smooth ceilings and pot lights on. The kitchen showcases timeless white shaker cabinetry, quartz counters, s/s appls and a large island w/dual under-mount sink, waterfall countertop and breakfast bar. A main-level home office offers the flexibility to be used as a 5th bedroom complete w/large windows and a closet. A gorgeous wood staircase w/iron pickets & square banisters leads to the 2nd level where you'll find 4 generously sized bedrooms. The primary suite is a true retreat, offering a walk-in closet and a luxurious 5-piece spa-inspired en-suite bath w/counter-height dual-sink vanity, quartz counters, separate tub, and a frameless glass shower. The main bath is also well appointed w/dual sinks, quartz counters, and stylish details. Laundry won't be a chore in the proper sized 2nd floor laundry room complete w/a window, front-loading washer/dryer and ample storage. Outside, the home is beautifully landscaped, w/a fully fenced two-tier backyard that includes a composite deck, gas BBQ line, aggregate concrete patio, large pergola, and lawn area creating the perfect space for outdoor living. The property also offers parking for up to 4 vehicles, w/a widened aggregate concrete driveway for 3 cars and a single-car attached garage w/direct interior entry. Only 5 years old, this home is still under the balance of the Tarion warranty. With over $80,000 in upgrades, this gorgeous property shows to perfection and is ready for you to call home.
Location
Province ON
County Halton
Area 2 - Milton
Zoning Res
Direction Louis St Laurent & Regional Rd 25
Rooms
Basement Full, Unfinished
Kitchen 1
Interior
Interior Features Auto Garage Door Remote(s), Built-In Appliances
Heating Forced Air, Natural Gas
Cooling Central Air
Fireplace No
Window Features Window Coverings
Appliance Instant Hot Water, Dishwasher, Dryer, Range Hood, Refrigerator, Stove, Washer
Exterior
Parking Features Attached Garage, Garage Door Opener
Garage Spaces 1.0
Roof Type Asphalt Shing
Lot Frontage 44.01
Lot Depth 88.38
Garage Yes
Building
Lot Description Urban, Rectangular, Cul-De-Sac, Park, Playground Nearby, Schools, Shopping Nearby
Faces Louis St Laurent & Regional Rd 25
Foundation Poured Concrete
Sewer Sewer (Municipal)
Water Municipal
Architectural Style Two Story
Structure Type Brick Veneer,Stone
New Construction No
Others
Senior Community false
Tax ID 250815677
Ownership Freehold/None
Read Less
Want to know what your home might be worth? Contact us for a FREE valuation!

Our team is ready to help you sell your home for the highest possible price ASAP

GET MORE INFORMATION





