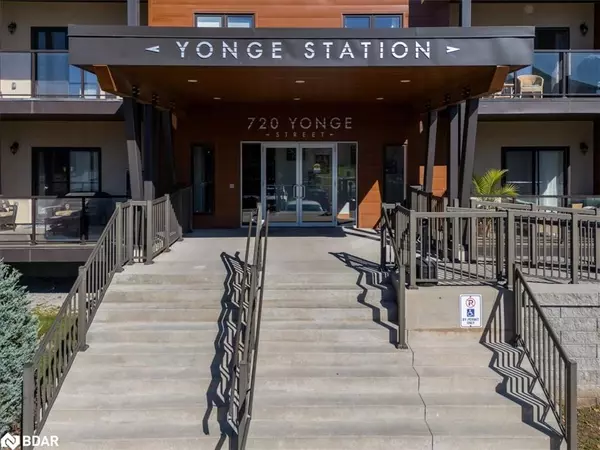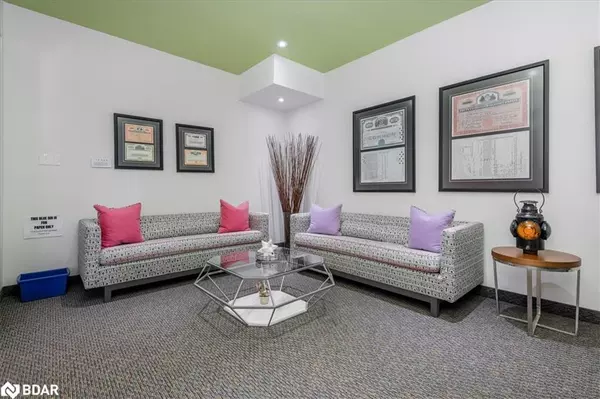$600,000
$619,900
3.2%For more information regarding the value of a property, please contact us for a free consultation.
720 Yonge Street #202 Barrie, ON L9J 0G9
3 Beds
2 Baths
1,454 SqFt
Key Details
Sold Price $600,000
Property Type Condo
Sub Type Condo/Apt Unit
Listing Status Sold
Purchase Type For Sale
Square Footage 1,454 sqft
Price per Sqft $412
MLS Listing ID 40666039
Sold Date 11/27/24
Style 1 Storey/Apt
Bedrooms 3
Full Baths 2
HOA Fees $729/mo
HOA Y/N Yes
Abv Grd Liv Area 1,454
Originating Board Barrie
Annual Tax Amount $4,709
Property Description
Welcome to Yonge Station and this bright and spacious corner unit with 1454 sq. ft. of contemporary design. Enjoy the open concept living space featuring 9' flat ceilings, high-end laminate flooring, and a cozy Dimplex fireplace. The kitchen impresses with quartz countertops, a sleek tile backsplash, and loads of storage. 3 well sized bedrooms, but the pièce de résistance is the primary bedroom with south sunshine flooding the room and adequate space to easily fit a king sized bed plus your dressers with 2 closets and an ensuite bathroom. The condo is ideally located near shopping, schools, parks, and Barrie's largest outdoor pickleball courts. Includes 2 parking spaces and a locker for your seasonal tire changes and Christmas decorations. A perfect blend of modern comfort and practicality.
Location
Province ON
County Simcoe County
Area Barrie
Zoning RM2 SP-502
Direction at corner of Yonge St. and Madeline
Rooms
Kitchen 1
Interior
Interior Features Auto Garage Door Remote(s)
Heating Forced Air, Natural Gas
Cooling Central Air
Fireplace No
Window Features Window Coverings
Appliance Built-in Microwave, Dishwasher, Dryer, Refrigerator, Washer
Laundry In-Suite
Exterior
Parking Features Garage Door Opener
Garage Spaces 1.0
Roof Type Asphalt
Street Surface Paved
Porch Open
Garage Yes
Building
Lot Description Urban, Library, Park, Place of Worship, Playground Nearby, Public Transit, Regional Mall, Schools, Shopping Nearby
Faces at corner of Yonge St. and Madeline
Sewer Sewer (Municipal)
Water Municipal
Architectural Style 1 Storey/Apt
Structure Type Brick Veneer,Metal/Steel Siding
New Construction No
Schools
Elementary Schools Willow Landing E.S., St. John Paul Ii C.S.
High Schools Innisdale S.S., St. Peter'S Catholic S.S.
Others
HOA Fee Include Insurance,Common Elements,Maintenance Grounds,Trash,Snow Removal,Water
Senior Community false
Tax ID 594100282
Ownership Condominium
Read Less
Want to know what your home might be worth? Contact us for a FREE valuation!

Our team is ready to help you sell your home for the highest possible price ASAP

GET MORE INFORMATION





