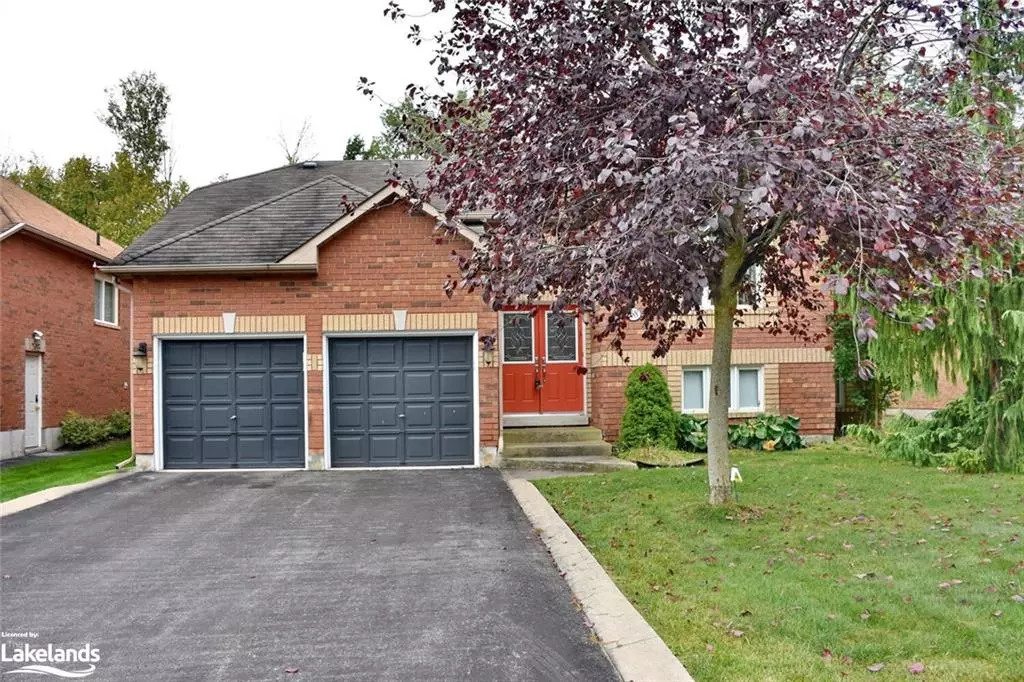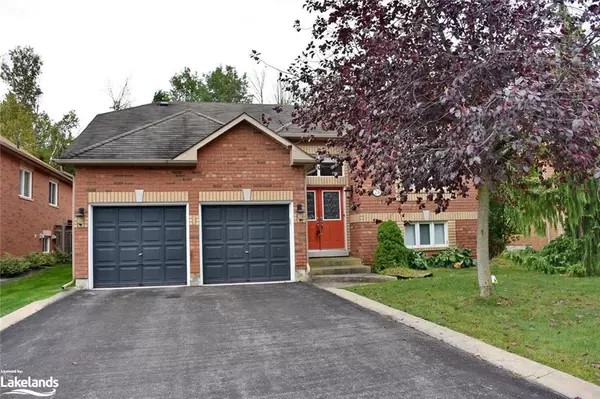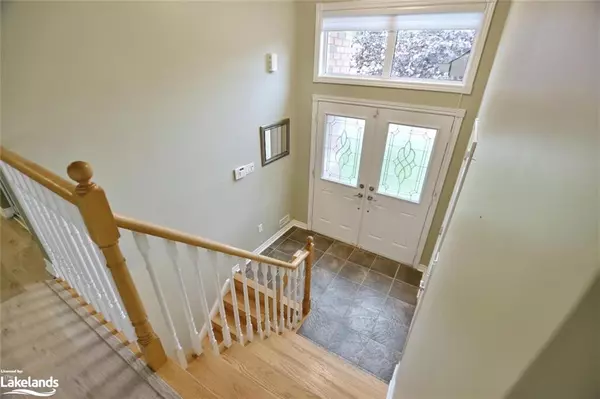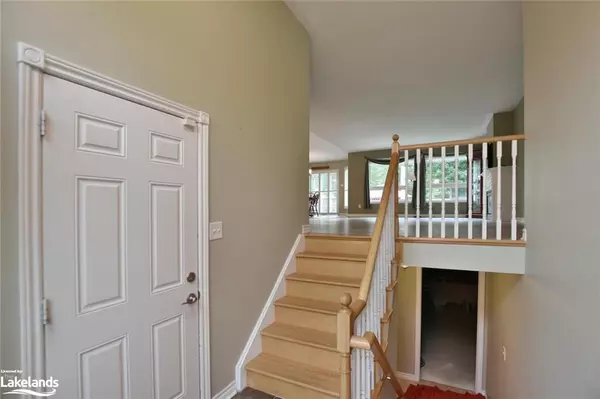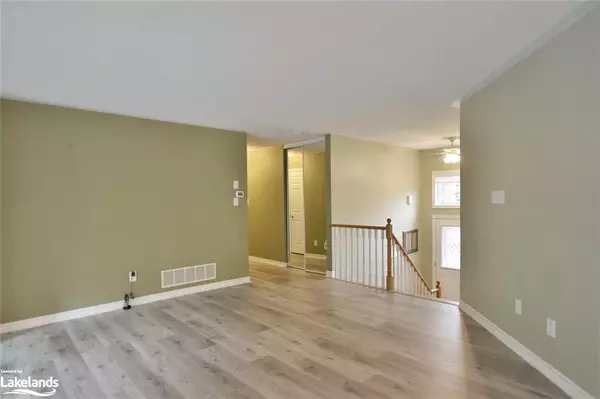$735,000
$769,900
4.5%For more information regarding the value of a property, please contact us for a free consultation.
28 Cherry Sands Crescent Wasaga Beach, ON L9Z 1P5
2 Beds
2 Baths
1,395 SqFt
Key Details
Sold Price $735,000
Property Type Single Family Home
Sub Type Single Family Residence
Listing Status Sold
Purchase Type For Sale
Square Footage 1,395 sqft
Price per Sqft $526
MLS Listing ID 40655148
Sold Date 11/26/24
Style Bungalow Raised
Bedrooms 2
Full Baths 2
Abv Grd Liv Area 1,395
Originating Board The Lakelands
Year Built 2006
Annual Tax Amount $3,893
Property Description
Discover the charm of this all-brick, two-bedroom, two-bathroom almost 1400 sq ft home, perfect for comfortable living near the shores of Wasaga Beach. The open-concept kitchen, living, and dining area creates a welcoming space for family and entertaining, with patio doors that lead out to a spacious back deck overlooking a beautifully landscaped yard, backing onto serene ministry land for added privacy. The primary bedroom boasts a private ensuite for your convenience. Ideally located just a short walk from local elementary schools, shopping, and restaurants, this home offers the best of both worlds with proximity to the beach and a quick drive to Collingwood and Blue Mountain. Perfect for those seeking a tranquil lifestyle with easy access to recreational activities and amenities.
Location
Province ON
County Simcoe County
Area Wasaga Beach
Zoning R1
Direction West on Mosley Street to south on 58th St. S to west on Ramblewood to south on Cherry Sands to #28
Rooms
Other Rooms Gazebo, Shed(s)
Basement Full, Partially Finished
Kitchen 1
Interior
Interior Features None
Heating Fireplace-Gas, Forced Air, Natural Gas
Cooling Central Air
Fireplaces Number 1
Fireplaces Type Gas
Fireplace Yes
Appliance Dishwasher, Microwave, Refrigerator, Stove
Laundry Lower Level
Exterior
Exterior Feature Landscaped, Lawn Sprinkler System
Parking Features Attached Garage, Asphalt
Garage Spaces 2.0
Utilities Available Cable Available, Cell Service, Electricity Connected, High Speed Internet Avail, Natural Gas Connected, Recycling Pickup, Street Lights, Phone Connected
Roof Type Asphalt Shing
Street Surface Paved
Porch Patio
Lot Frontage 59.05
Lot Depth 131.23
Garage Yes
Building
Lot Description Urban, Rectangular, Landscaped, Schools, Shopping Nearby
Faces West on Mosley Street to south on 58th St. S to west on Ramblewood to south on Cherry Sands to #28
Foundation Poured Concrete
Sewer Sewer (Municipal)
Water Municipal
Architectural Style Bungalow Raised
Structure Type Brick,Vinyl Siding
New Construction No
Schools
Elementary Schools Wasaga Beach Public School
High Schools Cci
Others
Senior Community false
Tax ID 589520352
Ownership Freehold/None
Read Less
Want to know what your home might be worth? Contact us for a FREE valuation!

Our team is ready to help you sell your home for the highest possible price ASAP

GET MORE INFORMATION

