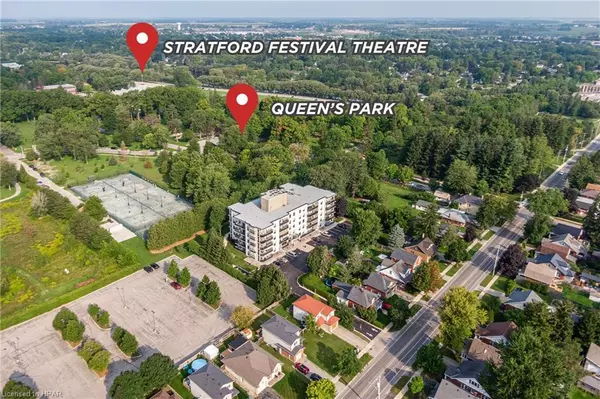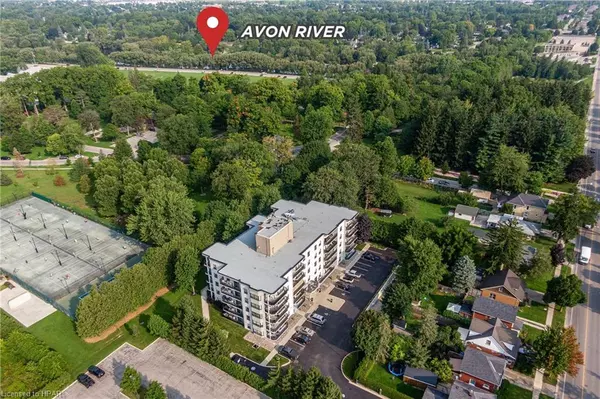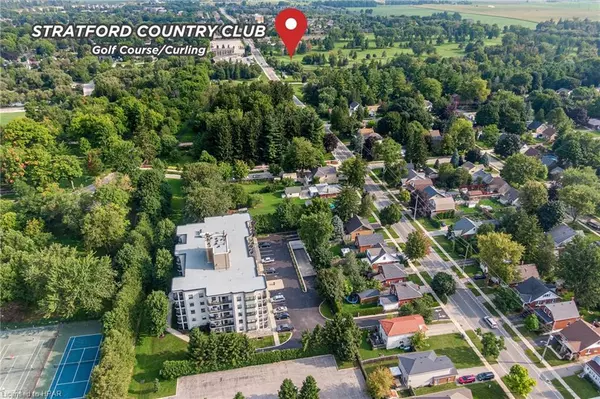$487,500
$499,900
2.5%For more information regarding the value of a property, please contact us for a free consultation.
160 Romeo Street #103 Stratford, ON N5A 4S9
2 Beds
2 Baths
986 SqFt
Key Details
Sold Price $487,500
Property Type Condo
Sub Type Condo/Apt Unit
Listing Status Sold
Purchase Type For Sale
Square Footage 986 sqft
Price per Sqft $494
MLS Listing ID 40669858
Sold Date 11/25/24
Style 1 Storey/Apt
Bedrooms 2
Full Baths 2
HOA Fees $585/mo
HOA Y/N Yes
Abv Grd Liv Area 986
Originating Board Huron Perth
Year Built 2004
Annual Tax Amount $4,215
Property Description
MOVE-IN READY! Turn the key and enjoy this adorable Queen's Court condo before the holidays! Adjacent to the Stratford Tennis Club and only steps away from the Stratford Festival Theatre and Avon River, yet quietly tucked away off the busy street, the location
couldn't be more ideal. The original owner has maintained this 2-bedroom suite exceptionally well over the last 2 decades. Inside you'll find a welcoming open floor plan with updated flooring, an eat-in kitchen with updated stainless steel appliances, a full-sized guest room, a full-sized main bathroom, and a large primary bedroom with an ensuite bath featuring a walk-in shower. Large windows and sliding patio doors provide ample sunlight throughout the entire home. There is no need for stairs or elevators as this unit features main-floor living on the ground level of this beautiful condo building. Accustomed to large family gatherings? No problem; entertain larger parties in the sizeable recreation room just across the hall! Or cozy up with a great book in the building's library. Plus the underground parking means no more brushing off snow! This home-sweet-home is absolutely perfect for downsizer's or those who enjoy a quiet relaxed lifestyle without the hassle of stairs. Call your REALTOR® today to book your private showing.
Location
Province ON
County Perth
Area Stratford
Zoning R5(1)-6
Direction Entrance is on the WEST side of Romeo Street between Ontario St and Christopher Plumber Drive. \"QUEENS COURT\"
Rooms
Other Rooms None
Kitchen 1
Interior
Interior Features Air Exchanger, Auto Garage Door Remote(s), Built-In Appliances, Florescent Lights, Ventilation System
Heating Forced Air
Cooling Central Air
Fireplace No
Window Features Window Coverings
Appliance Built-in Microwave, Dishwasher, Dryer, Microwave, Refrigerator, Stove, Washer
Laundry In-Suite
Exterior
Exterior Feature Landscaped, Lighting
Parking Features Garage Door Opener, Exclusive
Garage Spaces 1.0
Roof Type Flat
Porch Open, Patio
Garage Yes
Building
Lot Description Urban, Cul-De-Sac, Landscaped, Open Spaces, Park, Playground Nearby, Public Transit, Quiet Area
Faces Entrance is on the WEST side of Romeo Street between Ontario St and Christopher Plumber Drive. \"QUEENS COURT\"
Foundation Concrete Perimeter
Sewer Sewer (Municipal)
Water Municipal
Architectural Style 1 Storey/Apt
Structure Type Cement Siding,Stucco
New Construction No
Others
HOA Fee Include Association Fee,Insurance,Building Maintenance,Maintenance Grounds,Heat,Parking,Trash,Property Management Fees,Roof,Snow Removal,Water,Water Heater
Senior Community false
Tax ID 537210007
Ownership Condominium
Read Less
Want to know what your home might be worth? Contact us for a FREE valuation!

Our team is ready to help you sell your home for the highest possible price ASAP

GET MORE INFORMATION





