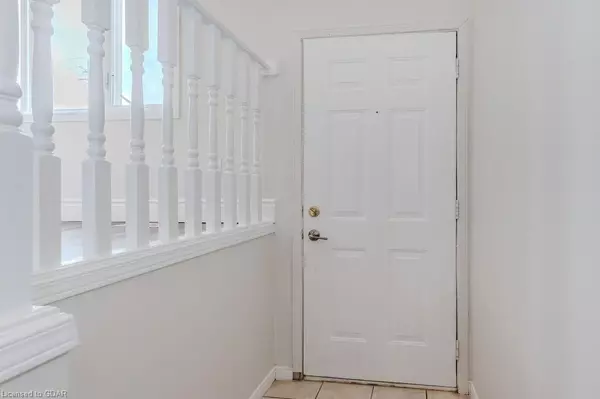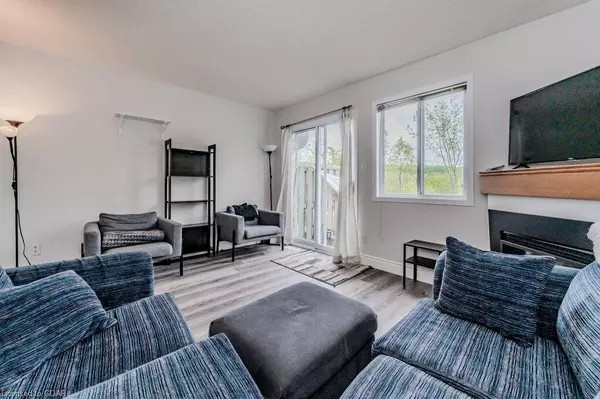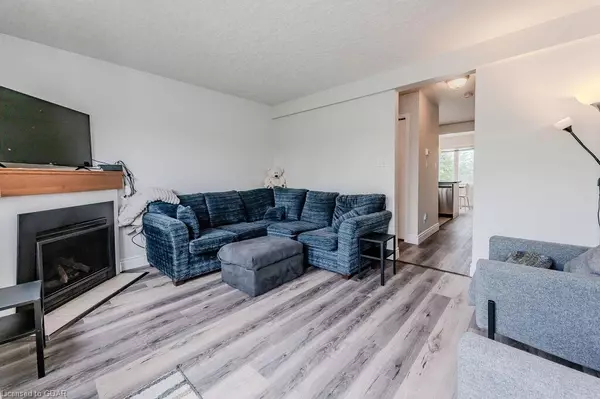$550,000
$599,000
8.2%For more information regarding the value of a property, please contact us for a free consultation.
601 Columbia Forest Boulevard #7 Waterloo, ON N2V 2K7
5 Beds
3 Baths
1,440 SqFt
Key Details
Sold Price $550,000
Property Type Townhouse
Sub Type Row/Townhouse
Listing Status Sold
Purchase Type For Sale
Square Footage 1,440 sqft
Price per Sqft $381
MLS Listing ID 40647681
Sold Date 11/25/24
Style 3 Storey
Bedrooms 5
Full Baths 2
Half Baths 1
HOA Fees $544/mo
HOA Y/N Yes
Abv Grd Liv Area 1,650
Originating Board Guelph & District
Annual Tax Amount $3,436
Property Description
This 5 Bedroom, 3 bath, FULLY FURNISHED home overlooking water, is finished top to bottom. This condo in the heart of Waterloo is perfect for students or a large family. Walk up to the front steps and into this fabulous townhome. Enter the foyer and up a few steps into the generous eat in kitchen. Plenty of cabinetry and table space for large family gatherings. Toward the back of the home, pass a powder room and into the living room. Gas fireplace and lookout over gorgeous greenspace and reservoir are the highlights of this bright space. Upstairs to the second and third levels which each boast two bedrooms and four piece bath. The Primary Suite on the second floor has those gorgeous views of the water and a walk in closet. The basement has convenient laundry and walkout into the garage, as well as a fifth bedroom and utility room.
Location
Province ON
County Waterloo
Area 4 - Waterloo West
Zoning 49.7-R7
Direction Erbsville Road
Rooms
Basement Walk-Out Access, Full, Finished
Kitchen 1
Interior
Interior Features Auto Garage Door Remote(s), Other
Heating Forced Air, Natural Gas
Cooling Central Air
Fireplaces Number 1
Fireplaces Type Living Room, Gas
Fireplace Yes
Appliance Dishwasher, Dryer, Refrigerator, Stove, Washer
Laundry In Basement
Exterior
Exterior Feature Backs on Greenbelt
Parking Features Attached Garage, Asphalt, Built-In
Garage Spaces 1.0
Waterfront Description Reservoir,Indirect Waterfront,Other,Access to Water,Lake/Pond
View Y/N true
View Park/Greenbelt, Pond, Trees/Woods
Roof Type Asphalt Shing
Porch Patio
Garage Yes
Building
Lot Description Urban, Ample Parking, Greenbelt, Open Spaces, Park
Faces Erbsville Road
Foundation Poured Concrete
Sewer Sewer (Municipal)
Water Municipal
Architectural Style 3 Storey
Structure Type Aluminum Siding,Brick
New Construction No
Others
HOA Fee Include Water
Senior Community false
Tax ID 233940007
Ownership Condominium
Read Less
Want to know what your home might be worth? Contact us for a FREE valuation!

Our team is ready to help you sell your home for the highest possible price ASAP

GET MORE INFORMATION





