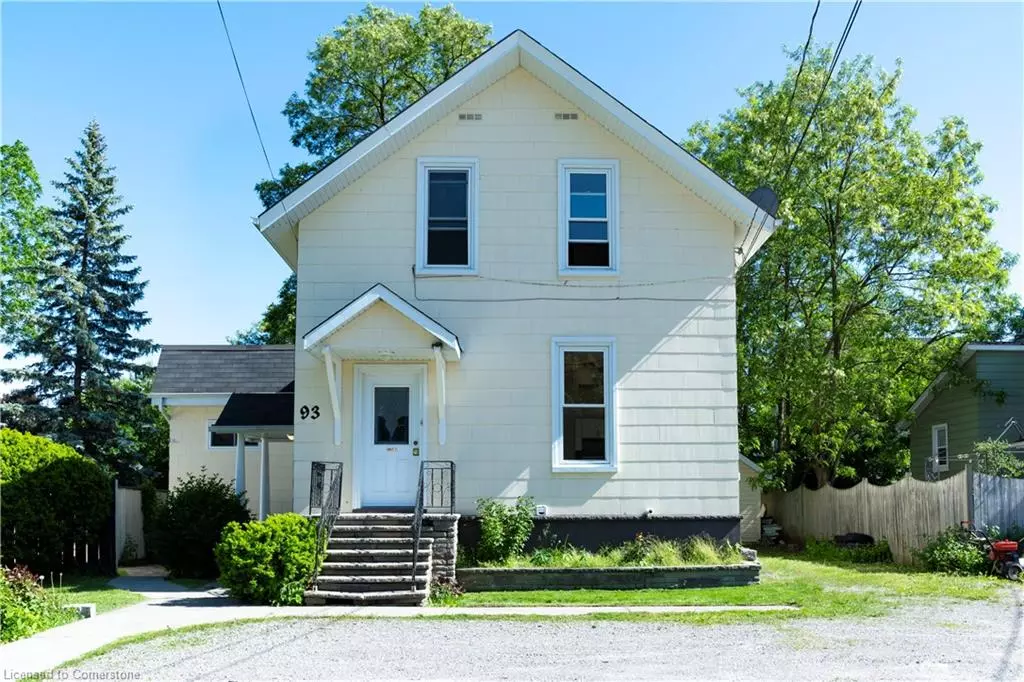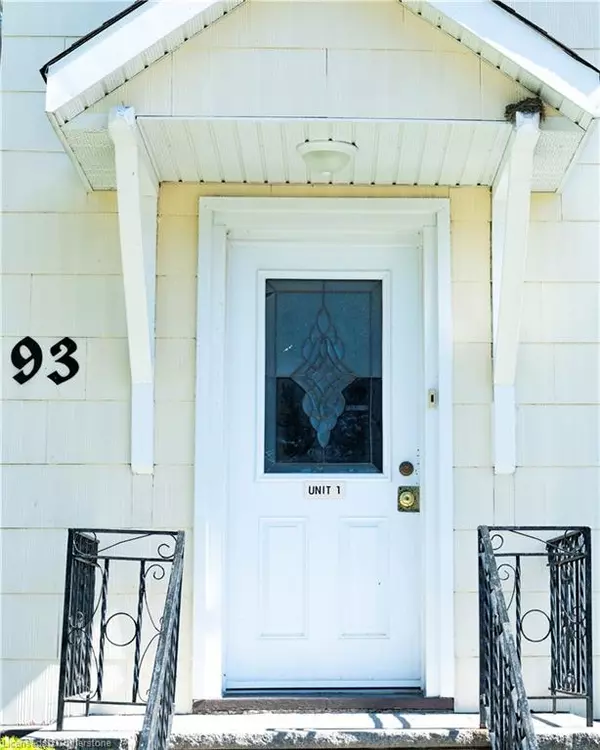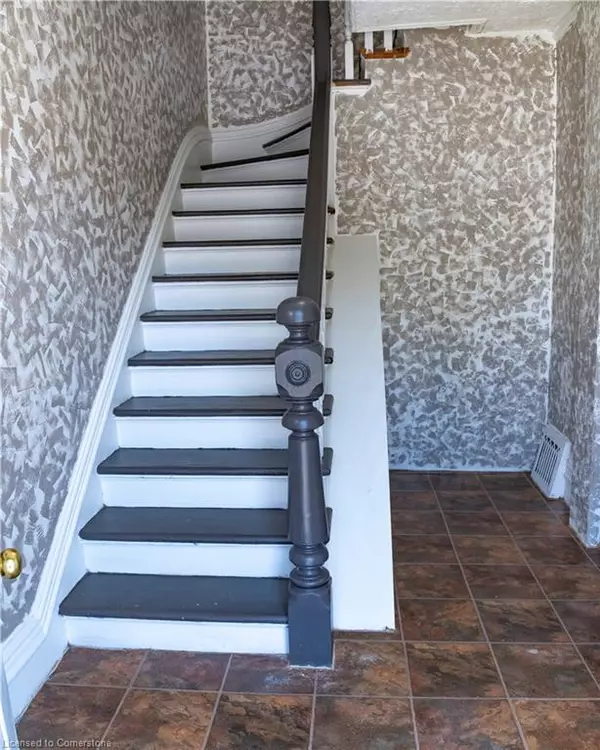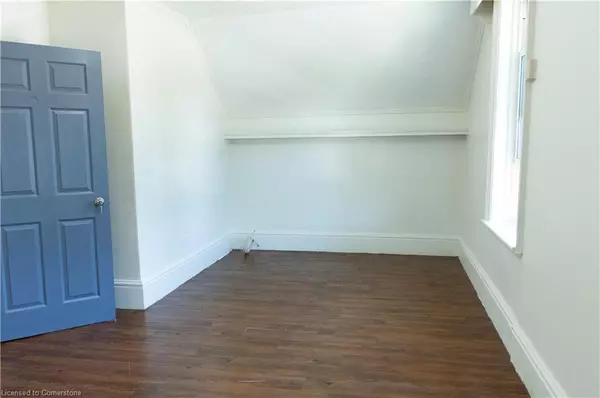$525,000
$589,000
10.9%For more information regarding the value of a property, please contact us for a free consultation.
93 Melbourne Street W Kawartha Lakes, ON K9V 2T4
5 Beds
3 Baths
1,000 SqFt
Key Details
Sold Price $525,000
Property Type Single Family Home
Sub Type Single Family Residence
Listing Status Sold
Purchase Type For Sale
Square Footage 1,000 sqft
Price per Sqft $525
MLS Listing ID 40641959
Sold Date 11/25/24
Style Two Story
Bedrooms 5
Full Baths 3
Abv Grd Liv Area 1,000
Originating Board Mississauga
Annual Tax Amount $2,880
Property Description
.Attention Investors! Buyers!...3 Unit Triplex... Do you want your own space and 2 rental units to help with the mortgage payment? Or do you want to take advantage of a complete investment opportunity? With This Spectacular Triplex With Positive Cash Flow In The Heart of Kawartha Lakes. CLOSE TO Fleming College, SHOPPING, HOSPITAL, TRANSIT. Each rental unit includes a kitchen and Bathroom. Common laundry..3 INDIVIDUAL UNIT - TRIPLEX...UNIT#1 LIV/RM, 1 BED/RM, KITCHEN, BATHROOM...UNIT#2 LIV/RM, 3 BED/RM, KITCHEN, BATHROOM....UNIT#3 LIV/RM, 1 BED/RM, KITCHEN, BATHROOM.UNITS #1 & #2 VACANT. UNIT#3 TENATED AND WILLING TO STAY. "Live in 1 unit and Rent the other 2 units" to help with the mortgage payment.
Location
Province ON
County Kawartha Lakes
Area Kawartha Lakes
Zoning R3
Direction Kent St W and Albert St S
Rooms
Basement Full, Finished
Kitchen 2
Interior
Interior Features None
Heating Forced Air, Natural Gas
Cooling Central Air
Fireplace No
Appliance Dryer, Refrigerator, Stove, Washer
Laundry Laundry Room, Lower Level
Exterior
Parking Features Attached Garage
Garage Spaces 1.0
Roof Type Asphalt Shing
Lot Frontage 56.0
Lot Depth 129.0
Garage Yes
Building
Lot Description Urban, Hospital, Park, Place of Worship, Public Transit, Schools
Faces Kent St W and Albert St S
Foundation Unknown
Sewer Sewer (Municipal)
Water Municipal
Architectural Style Two Story
Structure Type Other
New Construction No
Others
Senior Community false
Ownership Freehold/None
Read Less
Want to know what your home might be worth? Contact us for a FREE valuation!

Our team is ready to help you sell your home for the highest possible price ASAP

GET MORE INFORMATION





