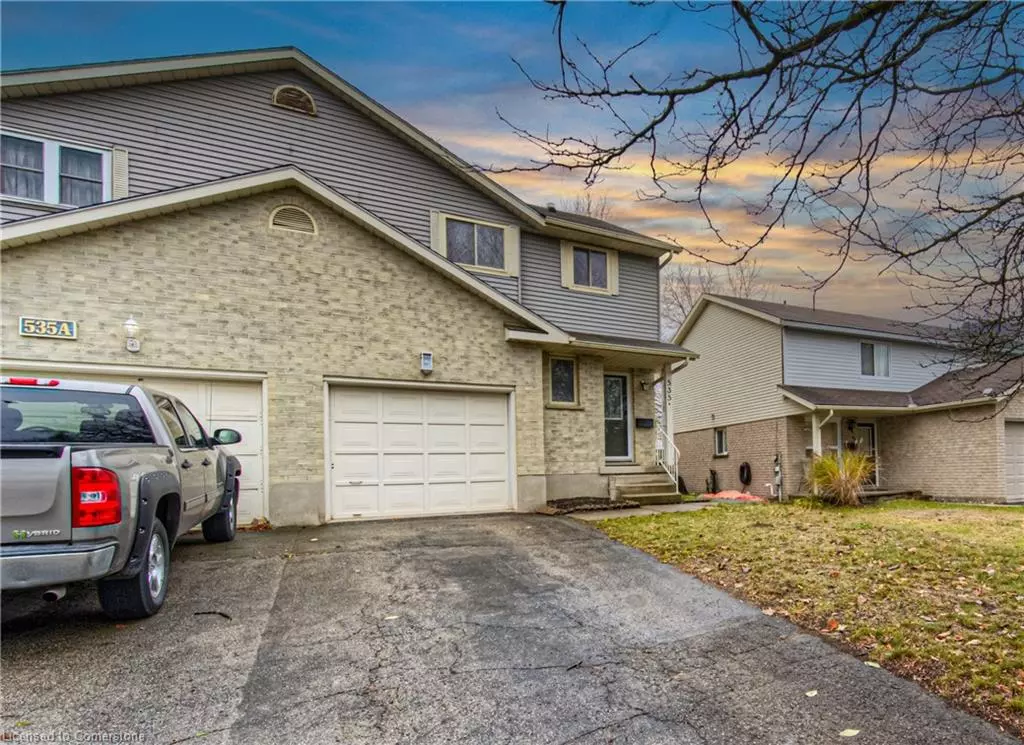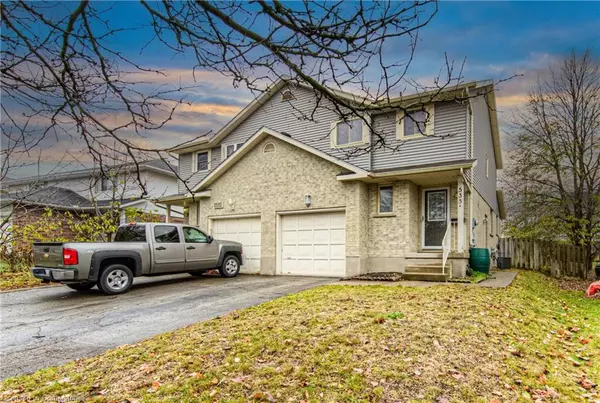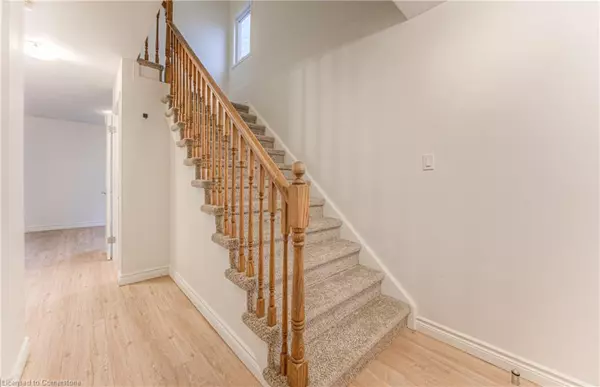$680,000
$599,900
13.4%For more information regarding the value of a property, please contact us for a free consultation.
535B Barwick Crescent Waterloo, ON N2K 3P4
3 Beds
3 Baths
1,354 SqFt
Key Details
Sold Price $680,000
Property Type Single Family Home
Sub Type Single Family Residence
Listing Status Sold
Purchase Type For Sale
Square Footage 1,354 sqft
Price per Sqft $502
MLS Listing ID 40678494
Sold Date 11/25/24
Style Two Story
Bedrooms 3
Full Baths 2
Half Baths 1
Abv Grd Liv Area 1,952
Originating Board Waterloo Region
Year Built 1990
Annual Tax Amount $3,588
Property Description
Freehold Semi on Desirable Barwick Cres in Waterloo! This spacious 3 bed, 2.5 bath home is perfect for first time buyers, growing families, or investors. Close to everything you need including shopping, groceries, restaurants, and LRT. This home boasts a great layout with powder room on main level, spacious living room with separate area for dining and private kitchen with sliding door going to large 150 foot deep backyard! Inside entry from your single car garage as well! Upstairs boasts 3 spacious bedrooms with new carpet and a full updated bathroom. Basement is fully finished with large rec room, full bathroom, and laundry. Side entrance door leading to basement as well. Other updates include Brand new luxury vinyl plank flooring on main level (2024) and new carpet (2024) on second level, Newer Furnace & AC, and Freshly Painted Throughout. Book your showings today!!!
Location
Province ON
County Waterloo
Area 1 - Waterloo East
Zoning SD1
Direction Davenport to Hallmark to Barwick Cres
Rooms
Basement Separate Entrance, Full, Finished, Sump Pump
Kitchen 1
Interior
Heating Forced Air, Natural Gas
Cooling Central Air
Fireplace No
Appliance Water Softener, Dishwasher, Dryer, Refrigerator, Stove, Washer
Laundry In Basement, In-Suite
Exterior
Parking Features Attached Garage
Garage Spaces 1.0
Fence Full
Roof Type Asphalt Shing
Porch Patio
Lot Frontage 28.34
Lot Depth 150.16
Garage Yes
Building
Lot Description Urban, Park, Place of Worship, Playground Nearby, Public Parking, Public Transit, Rec./Community Centre, School Bus Route, Schools
Faces Davenport to Hallmark to Barwick Cres
Foundation Poured Concrete
Sewer Sewer (Municipal)
Water Municipal
Architectural Style Two Story
Structure Type Aluminum Siding,Brick Veneer
New Construction No
Others
Senior Community false
Tax ID 222880058
Ownership Freehold/None
Read Less
Want to know what your home might be worth? Contact us for a FREE valuation!

Our team is ready to help you sell your home for the highest possible price ASAP

GET MORE INFORMATION





