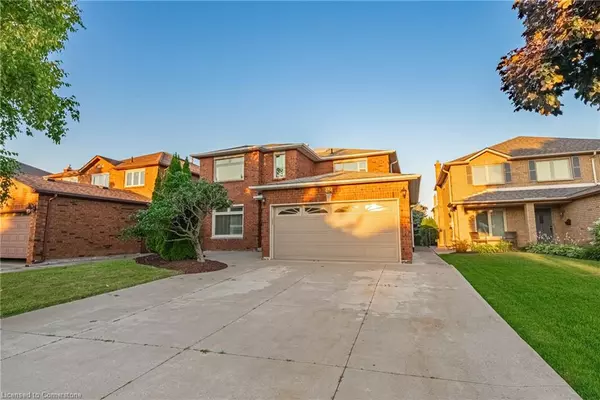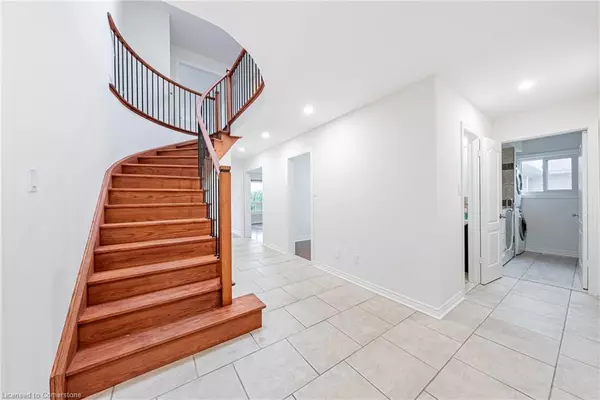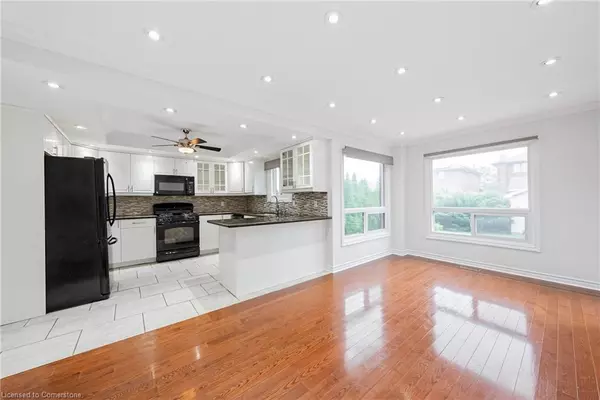$1,095,000
$1,099,900
0.4%For more information regarding the value of a property, please contact us for a free consultation.
494 Dicenzo Drive Hamilton, ON L9B 2C4
4 Beds
3 Baths
2,736 SqFt
Key Details
Sold Price $1,095,000
Property Type Single Family Home
Sub Type Single Family Residence
Listing Status Sold
Purchase Type For Sale
Square Footage 2,736 sqft
Price per Sqft $400
MLS Listing ID 40659118
Sold Date 11/25/24
Style Two Story
Bedrooms 4
Full Baths 2
Half Baths 1
Abv Grd Liv Area 2,736
Originating Board Hamilton - Burlington
Annual Tax Amount $7,760
Property Description
Welcome to this lovely well maintained two storey all brick home, offering ample space on a generous 45x137 ft lot. This property features tile and hardwood floors throughout, spacious foyer leading to living and dining room, perfect for entertaining. The large eat-in kitchen complete with a walkout patio, provides plenty of room for family meals and enjoying the outdoors. Adjacent to the
kitchen, the family room offers a cozy vibe with a fireplace and view of backyard. Main floor also offers an office, powder room and laundry/mud room with garage access. Second floor features a large primary retreat with spa like ensuite with stunning skylight over tub, shower and walk-in closet. 3 additional large bedrooms and 3 piece bath complete this level. Outside features durable concrete driveway, walkways, patio and fully fenced yard. Nothing to do but move in and enjoy this amazing home. Freshly painted and very clean! Conveniently located to all amenities, schools, park and quick hwy access. Schedule your viewing today!
Location
Province ON
County Hamilton
Area 18 - Hamilton Mountain
Zoning C
Direction Rymal Rd E, North on Atessa Dr, East on DiCenzo Dr
Rooms
Other Rooms Shed(s)
Basement Full, Unfinished
Kitchen 1
Interior
Interior Features High Speed Internet, Auto Garage Door Remote(s)
Heating Forced Air
Cooling Central Air
Fireplaces Number 1
Fireplaces Type Family Room
Fireplace Yes
Window Features Window Coverings,Skylight(s)
Appliance Water Heater, Dishwasher, Dryer, Microwave, Refrigerator, Stove, Washer
Laundry Laundry Room, Main Level
Exterior
Exterior Feature Landscaped
Parking Features Attached Garage, Garage Door Opener, Concrete, Inside Entry
Garage Spaces 2.0
Fence Full
Utilities Available Cable Connected, Cell Service, Fibre Optics, Natural Gas Connected, Recycling Pickup, Street Lights, Phone Connected
Roof Type Asphalt Shing
Lot Frontage 45.57
Lot Depth 137.73
Garage Yes
Building
Lot Description Urban, Irregular Lot, Near Golf Course, Highway Access, Landscaped, Library, Public Transit, Rec./Community Centre, School Bus Route, Schools, Shopping Nearby
Faces Rymal Rd E, North on Atessa Dr, East on DiCenzo Dr
Foundation Poured Concrete
Sewer Sewer (Municipal)
Water Municipal
Architectural Style Two Story
Structure Type Brick
New Construction No
Others
Senior Community false
Tax ID 169130227
Ownership Freehold/None
Read Less
Want to know what your home might be worth? Contact us for a FREE valuation!

Our team is ready to help you sell your home for the highest possible price ASAP

GET MORE INFORMATION





